Embrace the bling inside Mumbai’s gold-star residence
Designed by Dipttii Khanna Designs, this 1,600 sq ft Mumbai home crafts a dreamscape of drama with grand gestures cushioned with comfort.
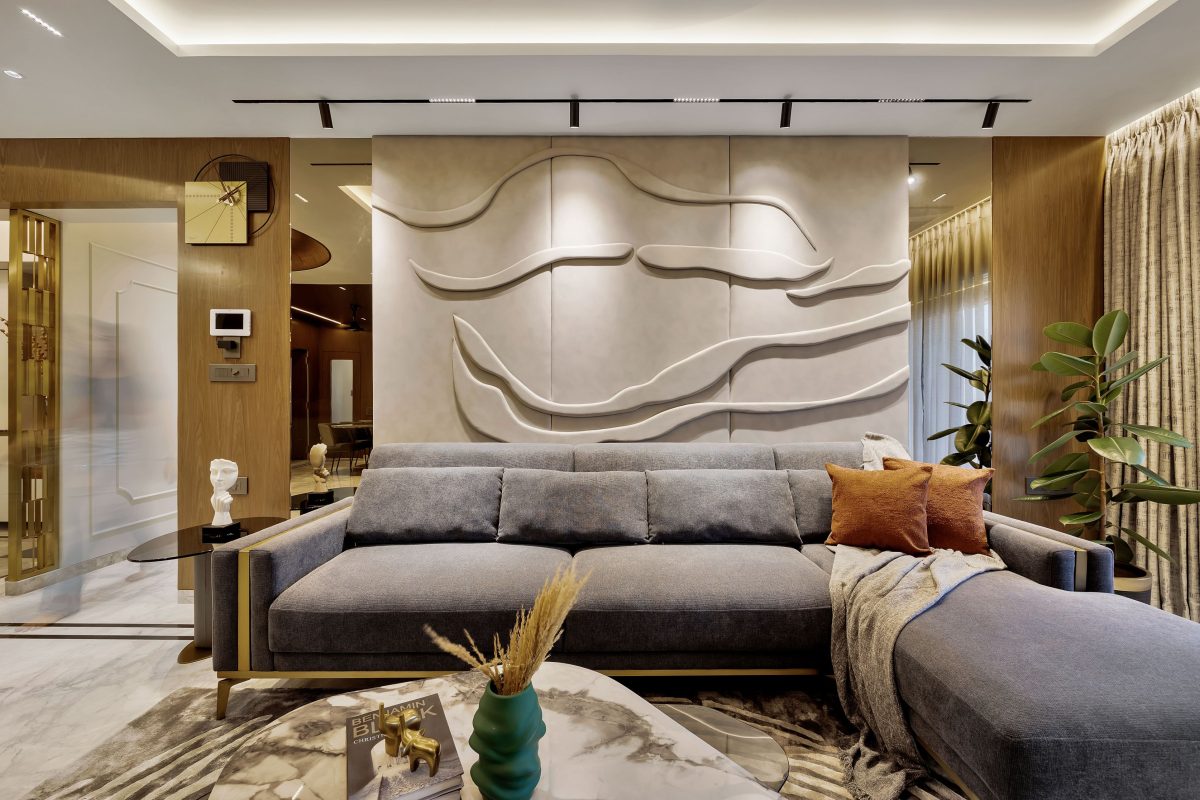
The key inspiration for this family home was to blend the design style of the older generation as well as the younger one and create a modern luxury design that caters to and is liked by both.
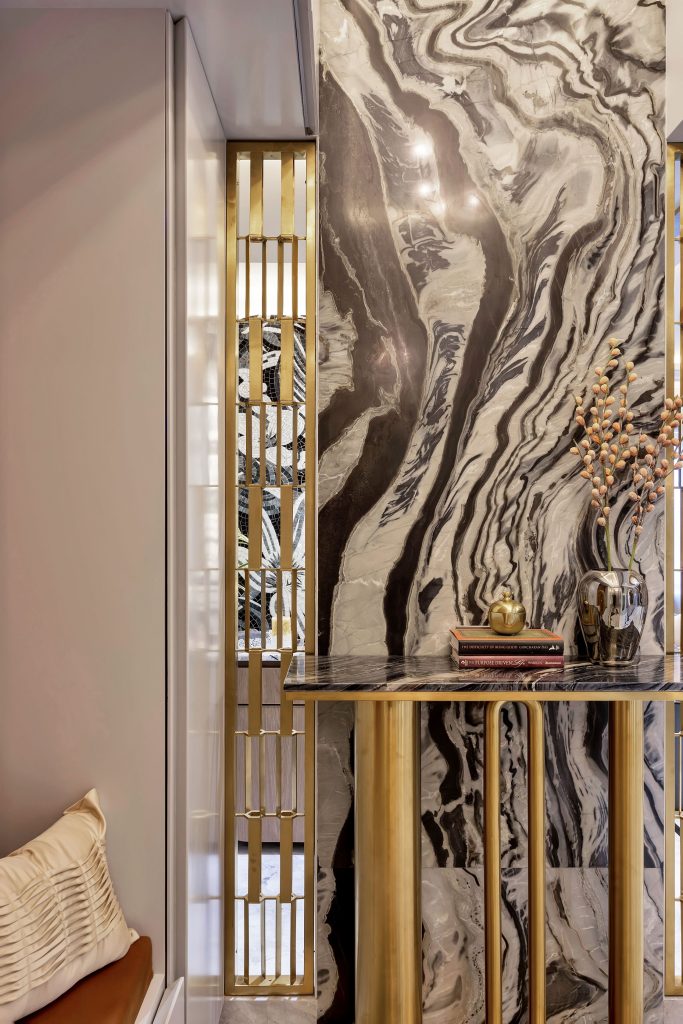
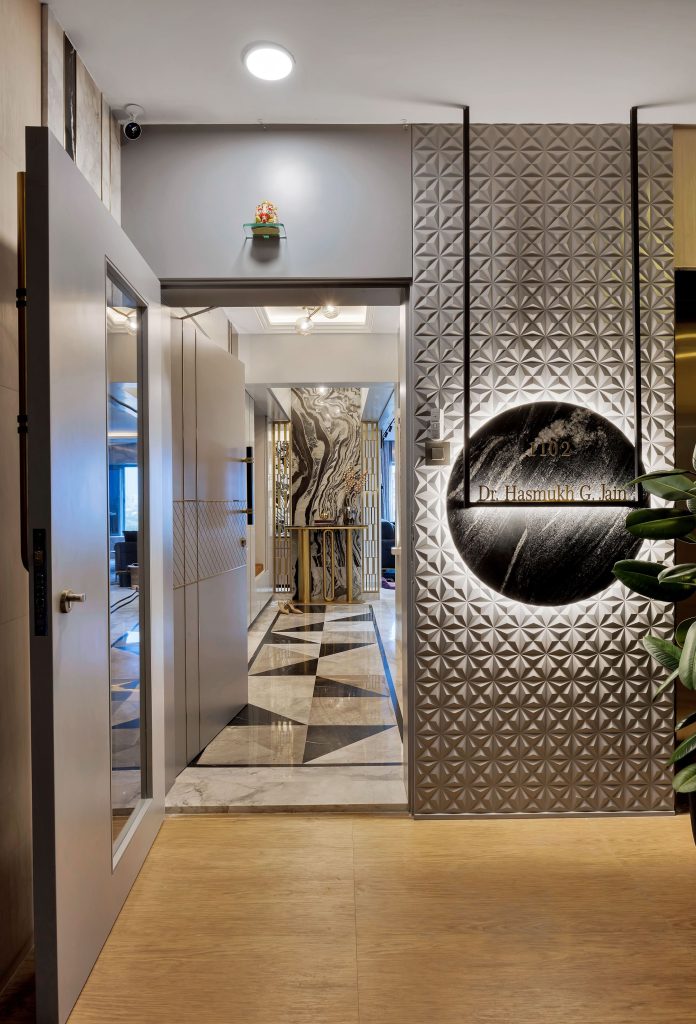
Grand yet gracious
The journey commences at the beautifully lit entryway, a prelude to the marvel that awaits within. The magnificent entrance exudes an aura of grandeur, characterized by a marble wall that delicately partitions the foyer from the rest of the living space. This division, though subtle, sets the tone for the symphony of design elements that harmoniously interplay throughout the house.
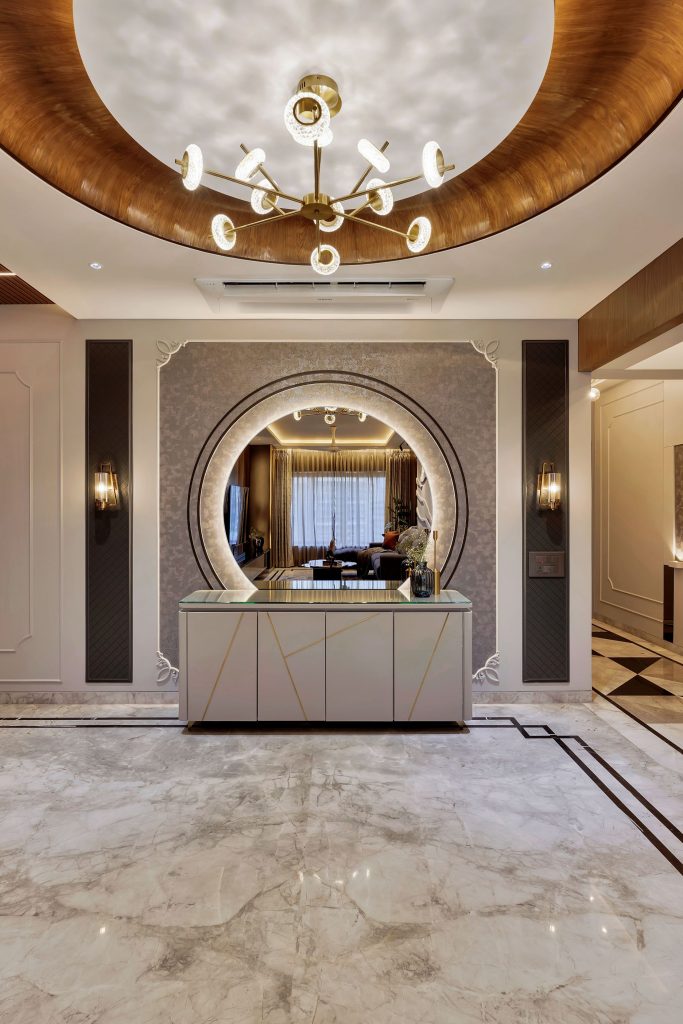
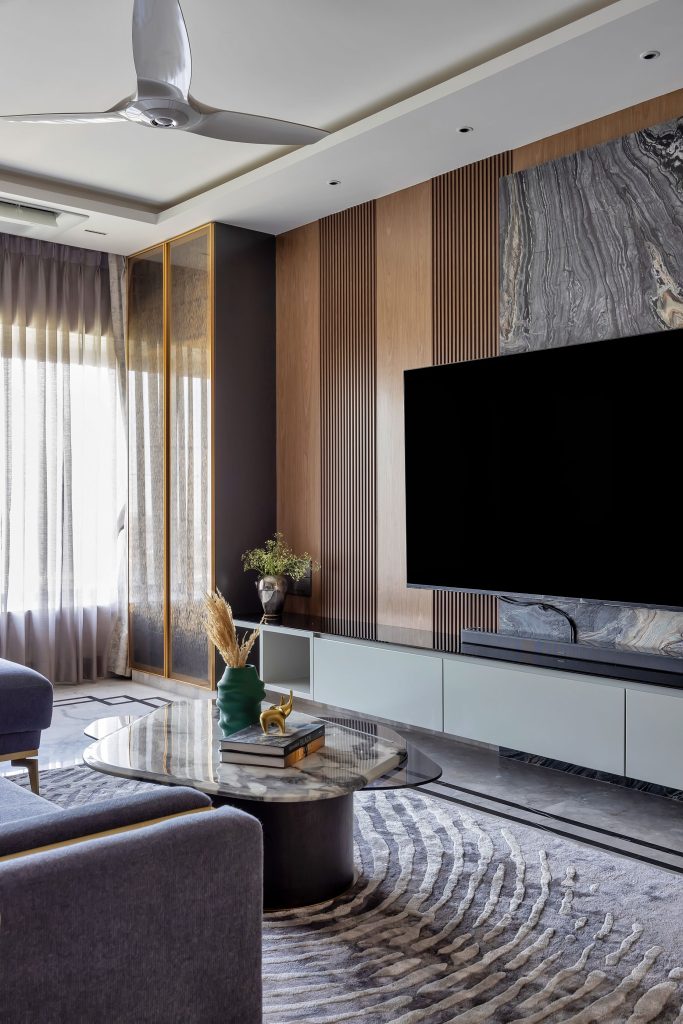
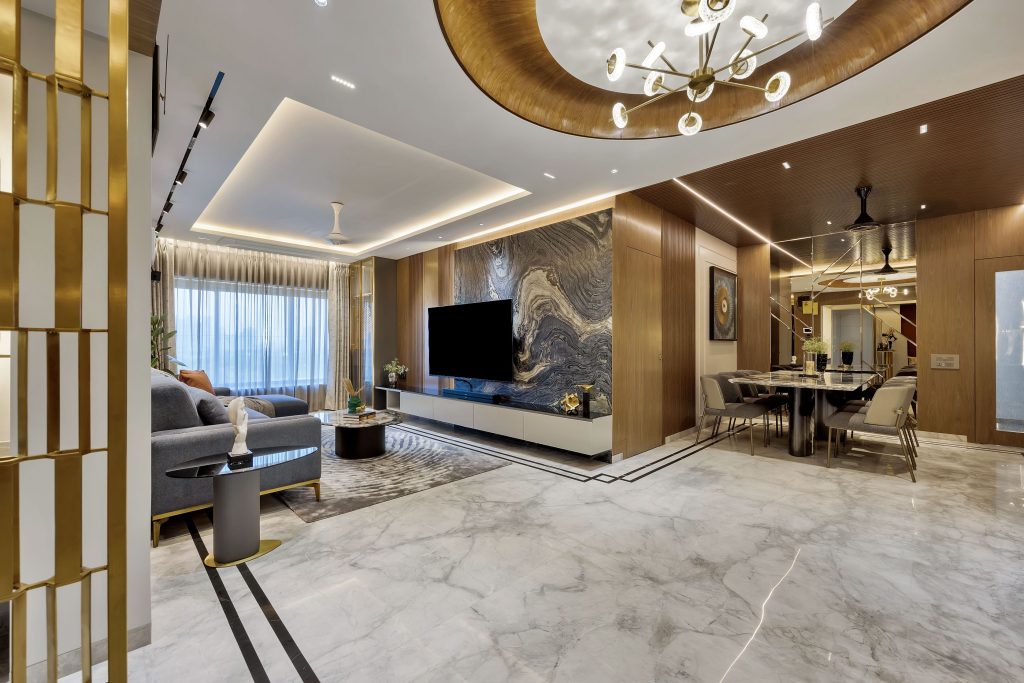
As one ventures deeper, the dome-shaped ceiling paints an ethereal image, reflected onto mirrors that augment the visual space. A soft wave pattern meanders gracefully around the house, transitioning seamlessly from the marble-clad walls to the supple leather paneling in the living room. The marriage of linear lines and circular formations resonates throughout, creating a cohesive narrative that underlines the house’s identity.
Artistic comfort
The meticulously crafted design synergy permeates every corner of the residence, and the dining area stands as a dedicated space where families come together to share meals and create lasting memories.
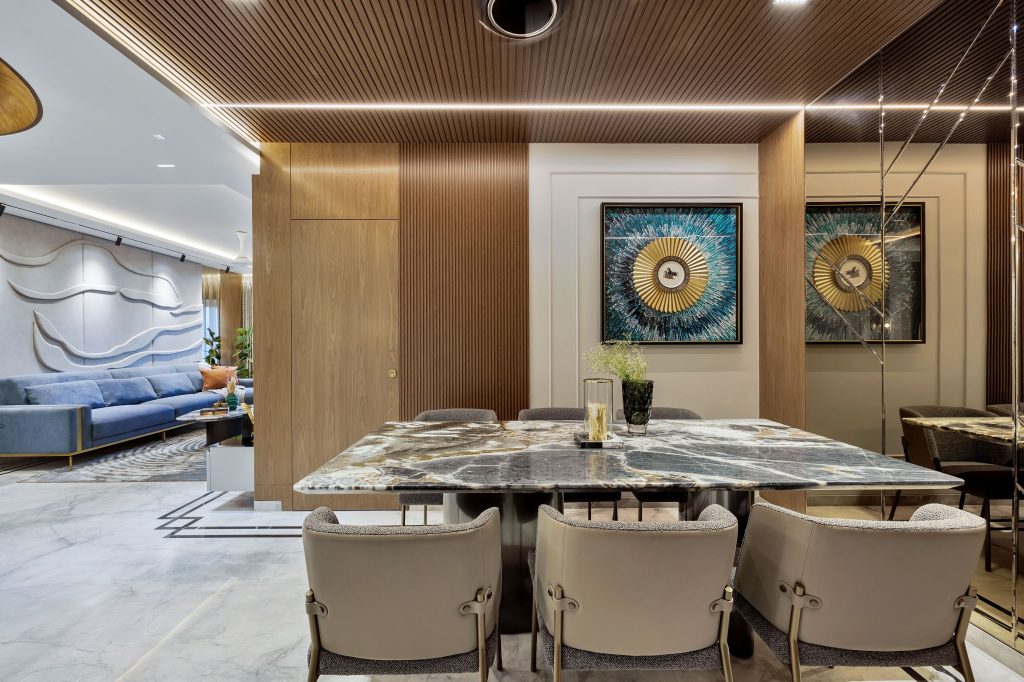
Stepping into the master bedroom, one is greeted with a sense of boundless space. The strategic combination of veneer, flutes, and leather endows the room with an opulent aura, perfectly complemented by a highlighter marble wall that serves as the backdrop to the beautifully lit dresser. An art piece in itself, the integrated mirror-in-mirror design elevates the dressing experience to an artistic ritual.
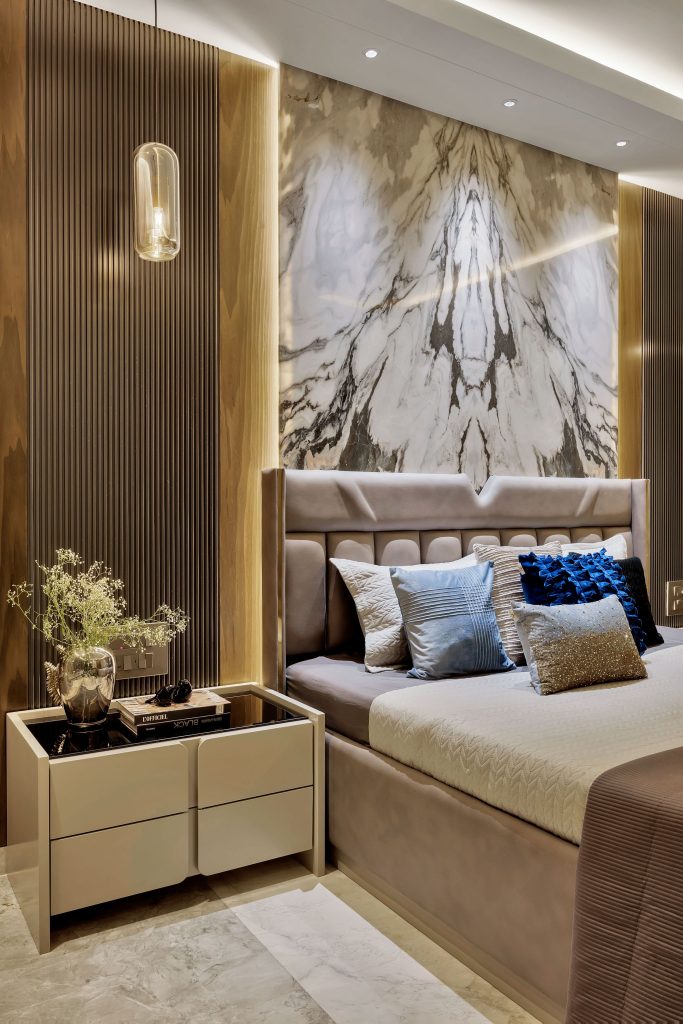
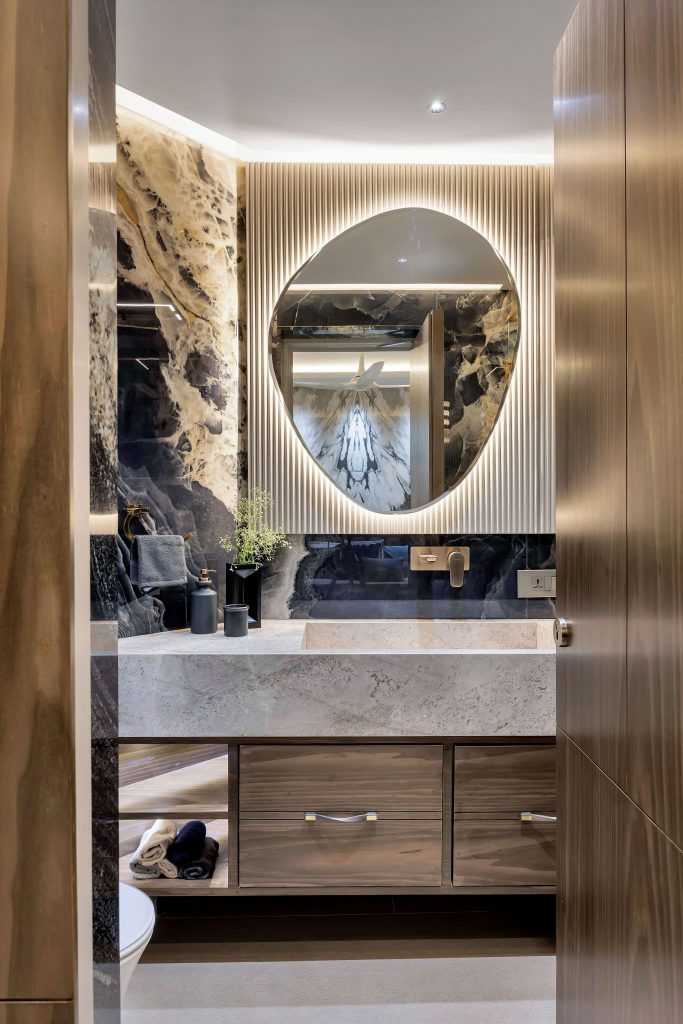
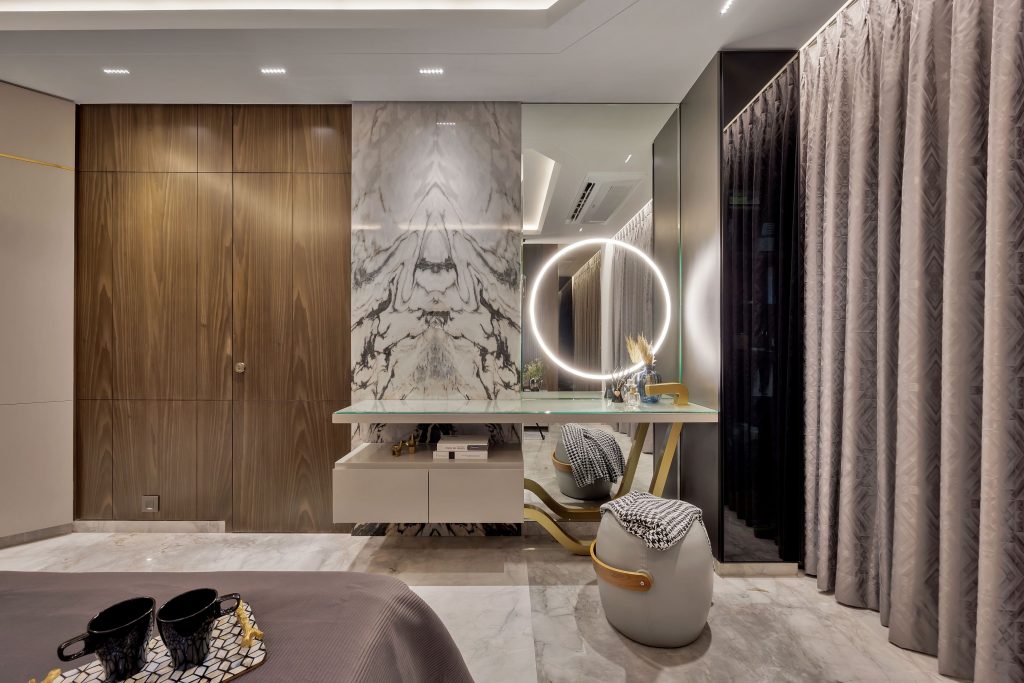
The bathroom, adorned in exquisite black and grey marble, stands as a testament to thoughtful spatial planning. Its layout maximizes functionality without compromising on aesthetics, resulting in a serene haven that indulges the senses.
Dreaming in pastels
Transitioning to the daughter’s room, a dreamscape unfolds in pastel pink and peach tones. The circular false ceiling evokes a celestial halo that encircles the room, where two study desks and ample storage seamlessly integrate into the design, catering to both productivity and comfort.
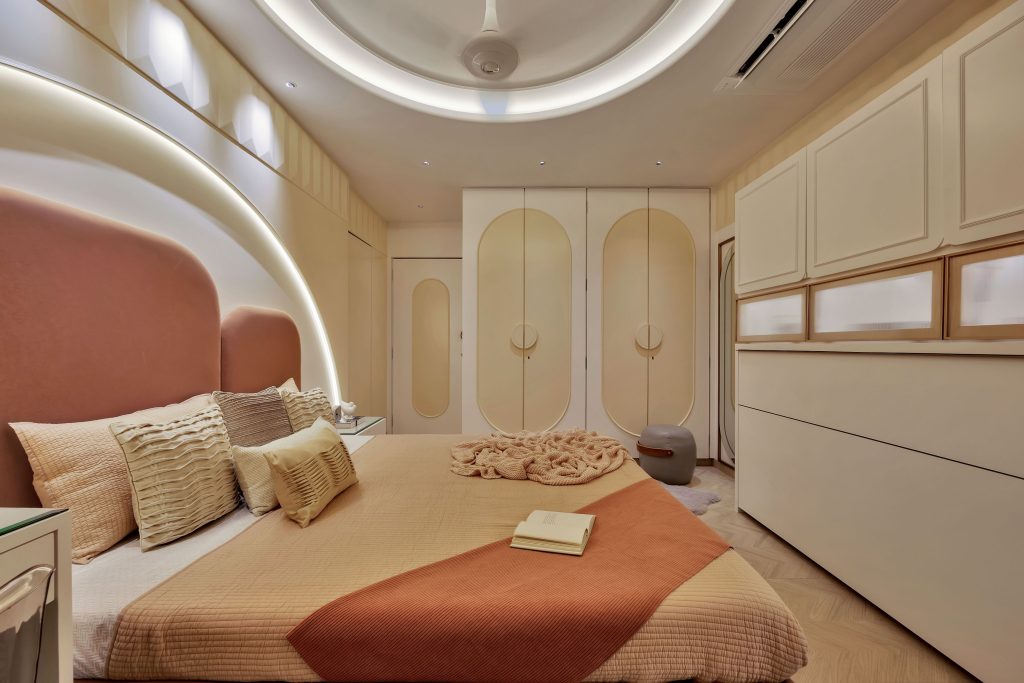
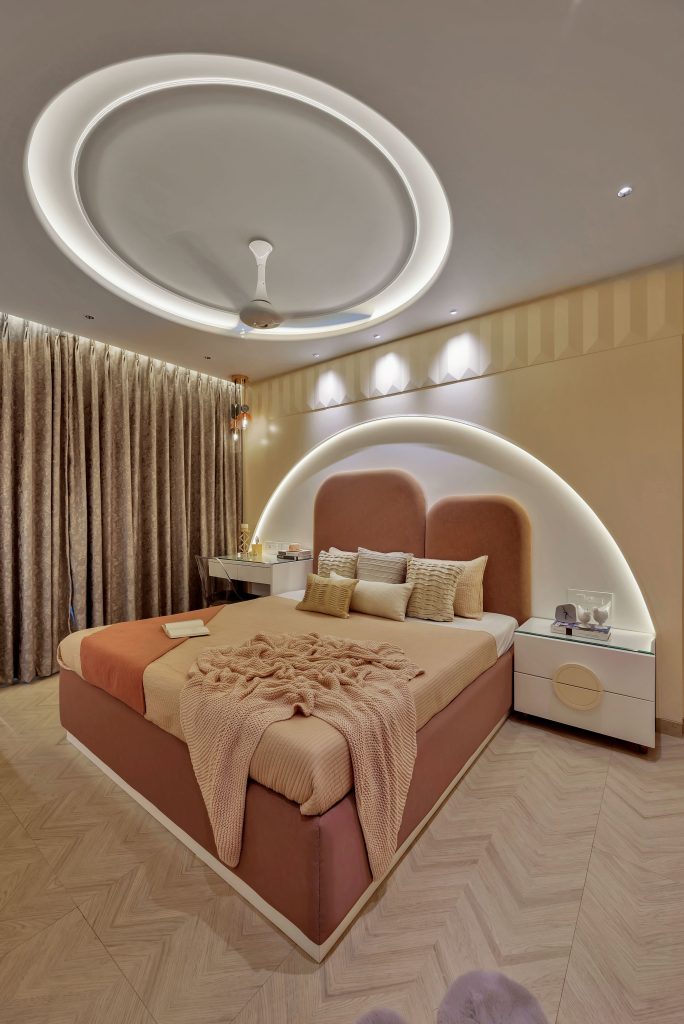
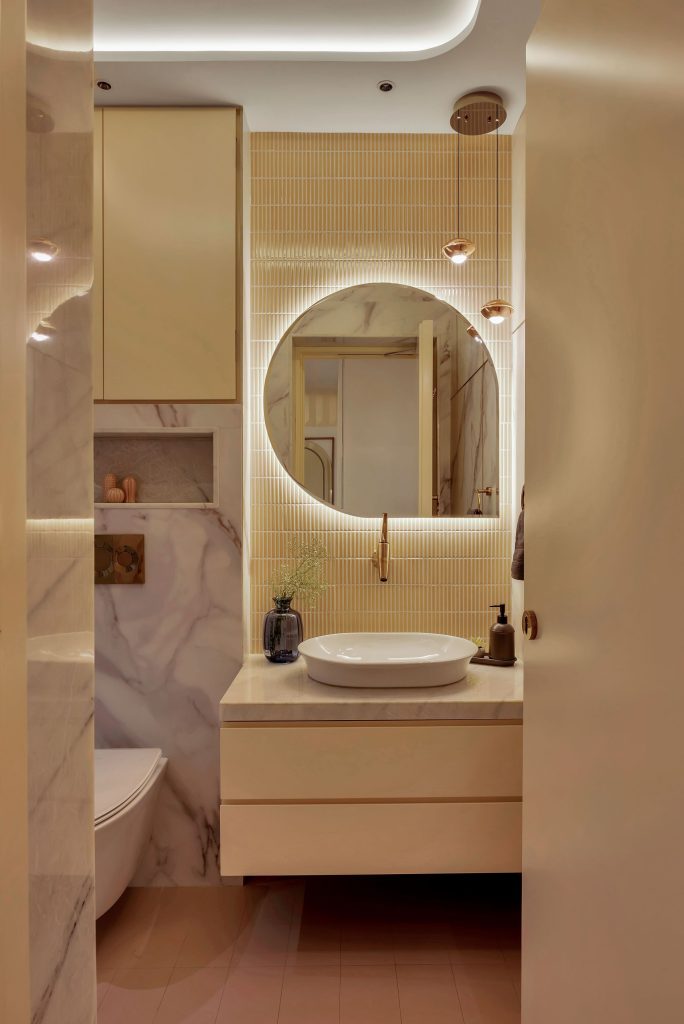
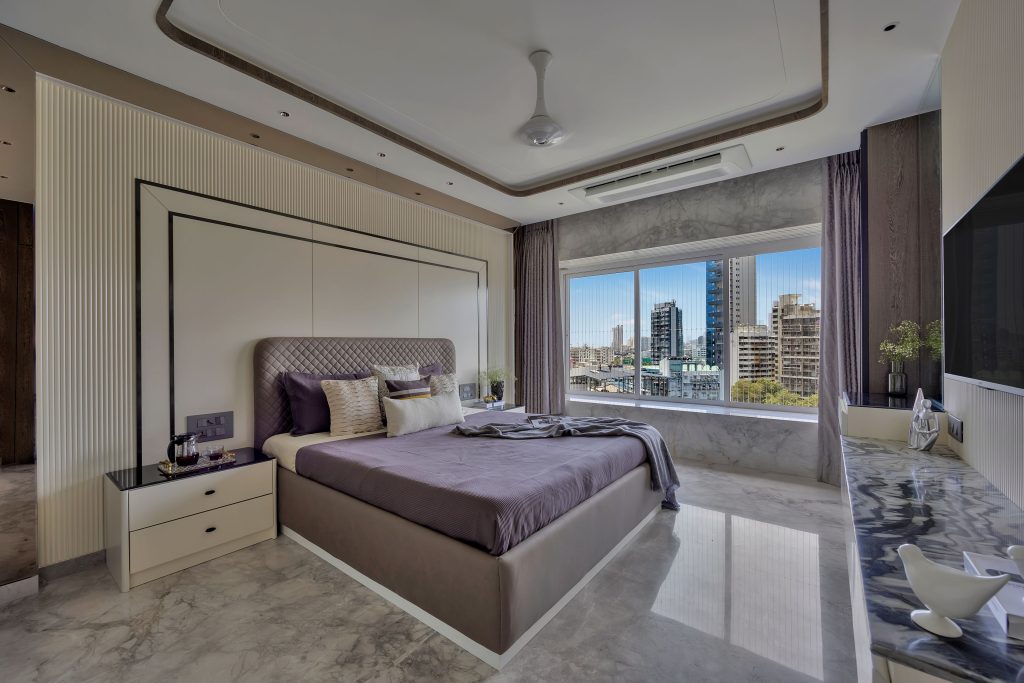
The parents’ room is a haven of tranquility, with muted tones and understated elegance serving as the guiding principles. The bathroom’s unique shape posed a challenge, yet the ingenuity of design transformed it into a spacious oasis that exudes luxury while accommodating movement and storage needs.
Fact file:
Name of the project: Crescent tower
Location: Mumbai
Area: 1,600 sq ft
Type: Residential interior design
Design firm: Dipttii Khanna Designs
Lead designer: Dipttii Khanna
Photography: Studio Rohan Patel
