Surrender to the solitude of this surreal 800 sq ft Mumbai home
Luxuriously spread over a compact area, this rejuvenating retreat designed by Priyank Mehta of Studio PM fits in all that an urban house can need and more.
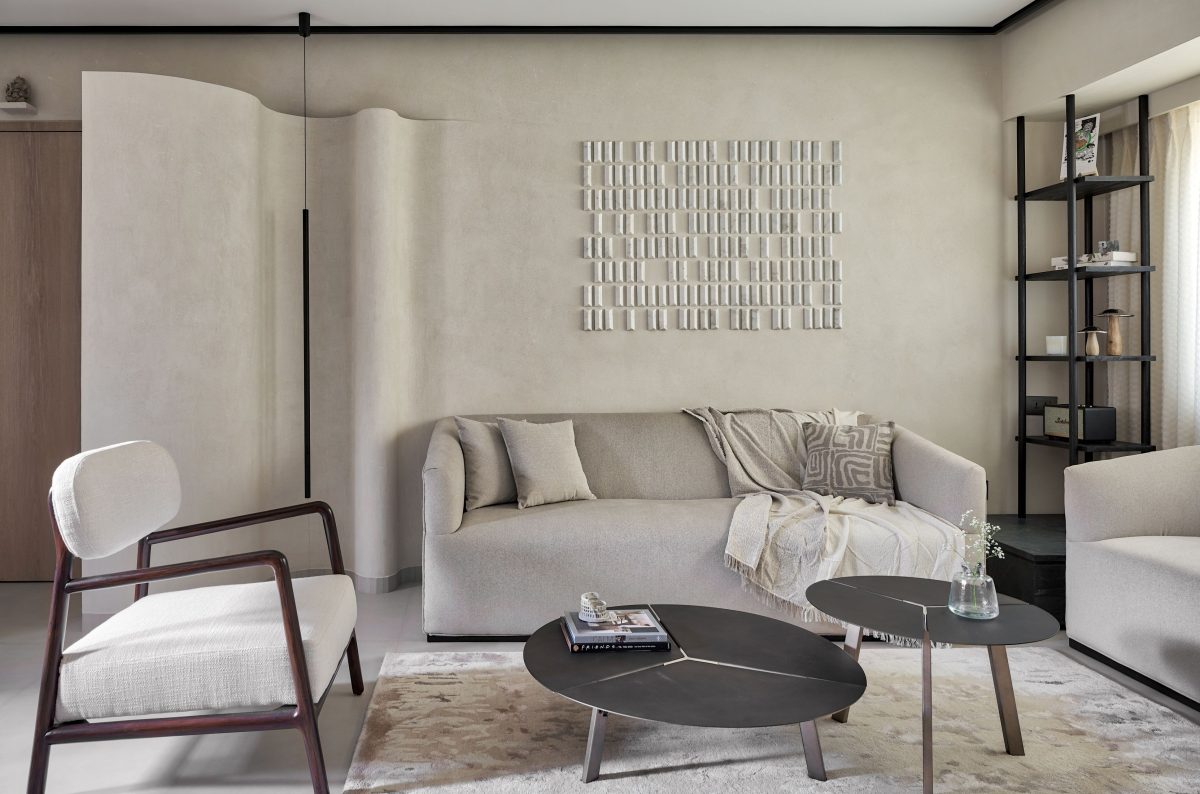
“Luxury” simply because it has everything one needs to escape the urban chaos: A Pause. The senses are free and not a slave of the surrounding noise. The mind can be calm, body relaxed and the soul fulfilled. All the design elements come together to orchestrate that stillness into the space. The outcome is a mix of the Japandi and wabi-sabi styles of design but with generous amounts of modern elements.
Cushioning the senses
Every space flows into each other with the help of just one primordial colour. This mixture of beige with hints of grey and brown forms the basis for everything else to evolve. There is little contrast for the eyes. Every element responds to the other, blends with the other. All surfaces, the tiles, veneer, wood, fabrics all are finished in a non-reflective manner. Once the colours start blending the textures start getting noticed and felt. The roughness of the floor, the smoothness of the walls, the ruggedness of the carpet and the knotty fabric of the sofa.
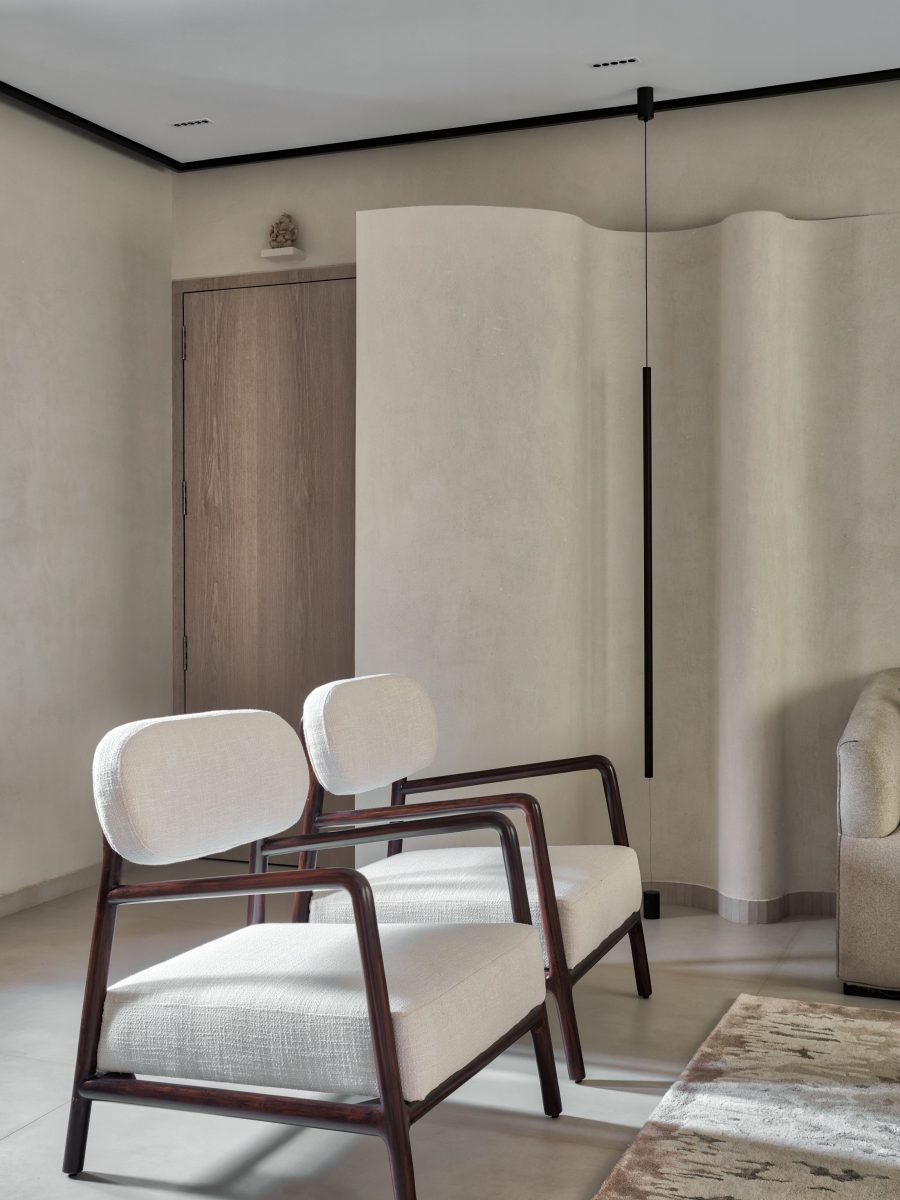
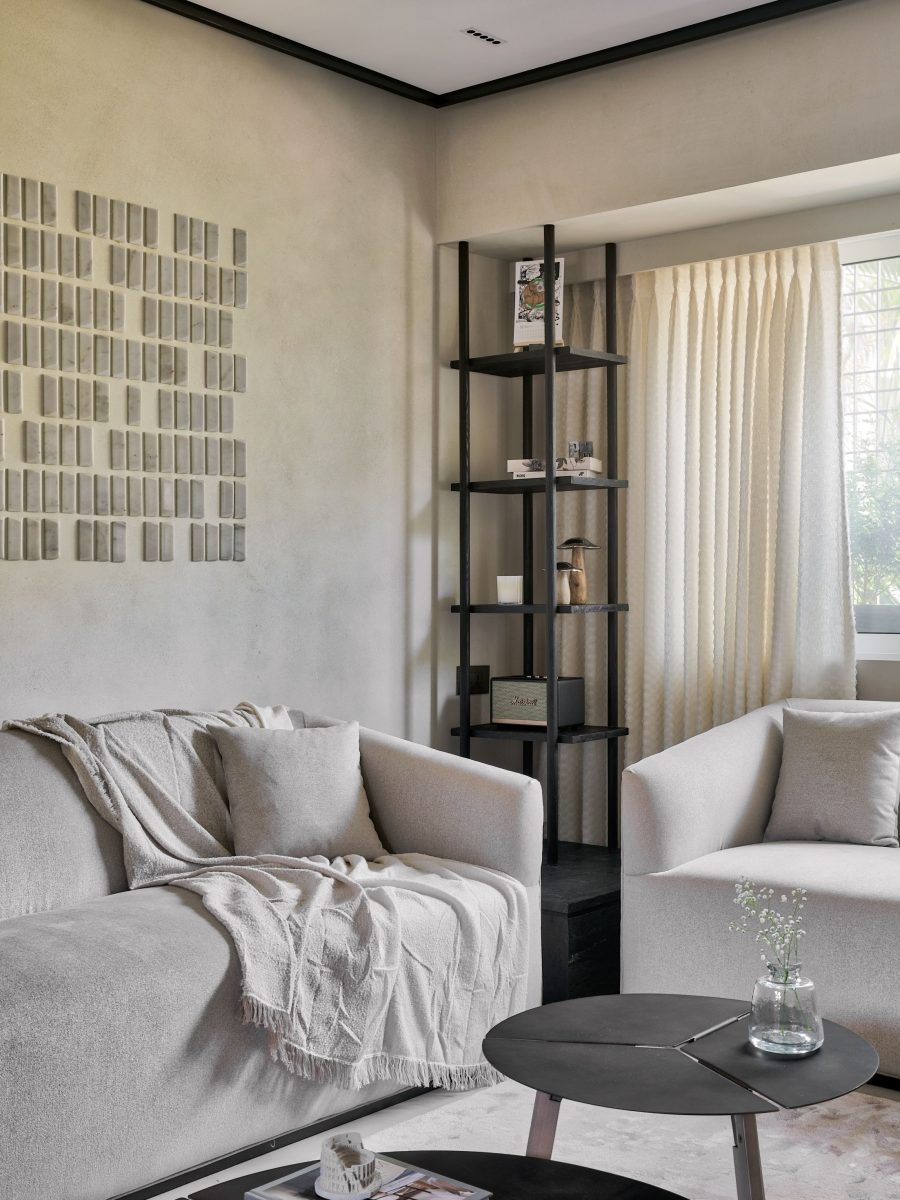
Since the apartment is aligned east – west, the space wakes up with the morning light and sleeps after being washed in the orange light of the setting sun. Natural light gushes in casting soft shadows of the plants and the furniture on the floor. For the experience of the space to be consistent for the day and night, lighting played a pivotal role. All light sources are concealed rendering the space completely glare free. Tuneable light fixtures help to achieve the desired configuration of illumination based on the need for the task to be performed.
The two bedroom apartment is planned to enable free movement for the users. All storage, the cabinets, etc., are aligned with the walls providing maximum open circulation space. All the daily requirements have been exhaustively planned so as the house remains clutter free at any given moment. To be clutter free is of prime importance for mental and physical wellbeing of the users.
Piecing together the puzzle
A feature that stands out are the two curved walls at the entrance. They serve several purposes for the design. Firstly, it provides privacy, acts as a visual barrier for a visitor waiting at the door while accommodating space to store shoes at the entrance. It appears as if the wall itself comes playfully out of its plane. The second curved wall guides circulation from the main door to the rooms via a fluted surface completely made in ash wood. Together they provide a visually striking interplay in the volumes that form the space. Both the walls channel the wind across the living spaces and help keep the space well ventilated. The east west air circulation throughout the day keeps the temperature a couple of degrees lower.
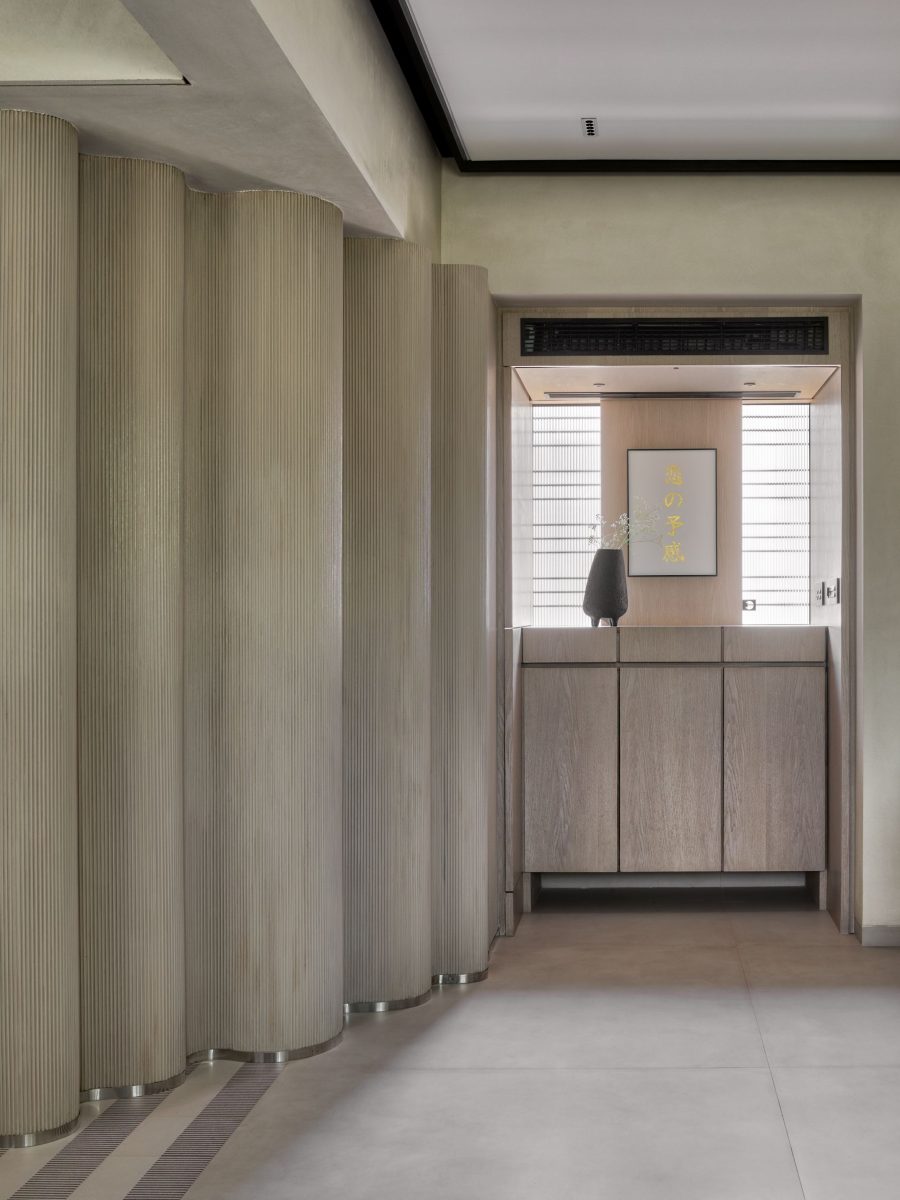
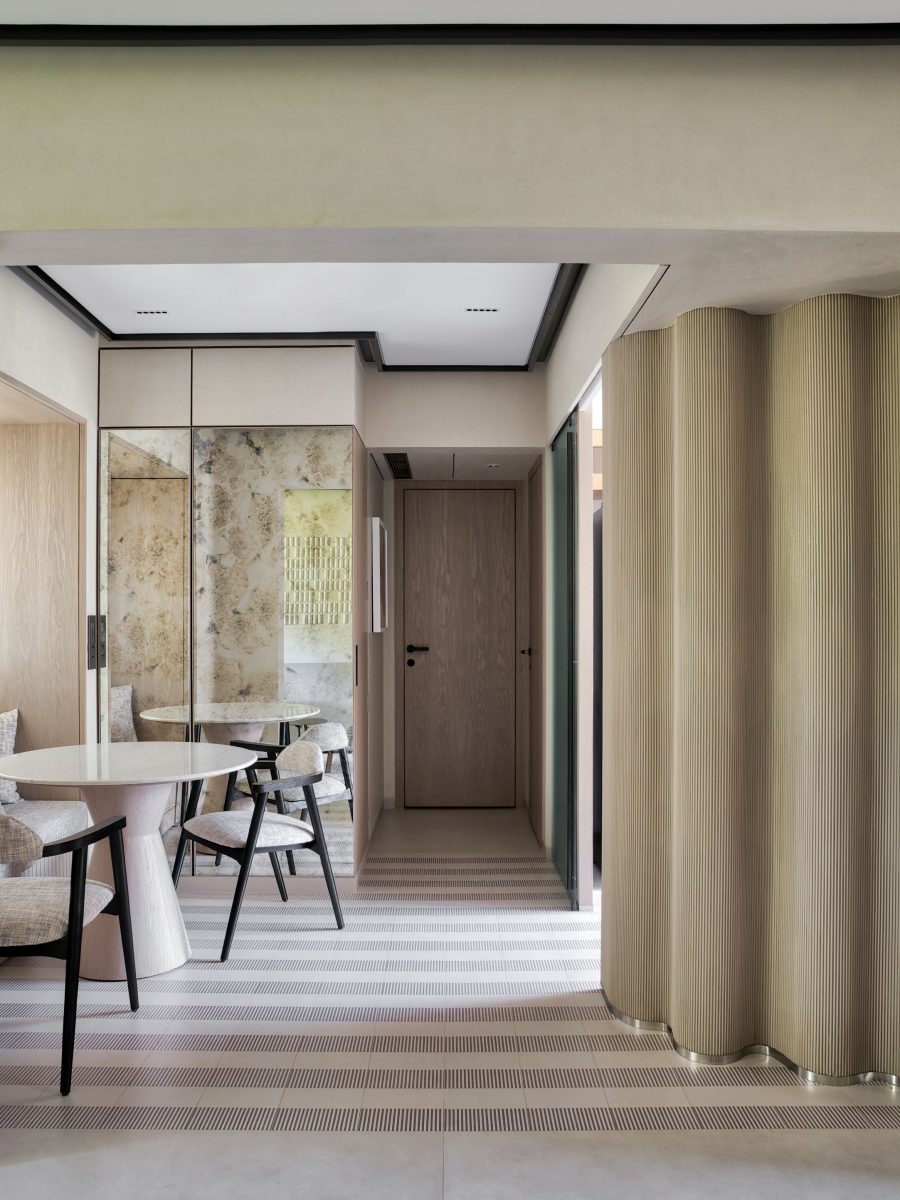
The longer wall of the living room is adorned by a loosely tessellated installation made from hand cut / polished Indian marble pieces. These impressively crafted pieces delicately add gravity to the plain walls. Right next to the living room carved into the wall is a small dining space. Reflecting the informality of the design this spot is perfect for a cosy meal or any form of creative work. The distressed mirrors on the side of the dining area house the washing and drying machines and other utilities.
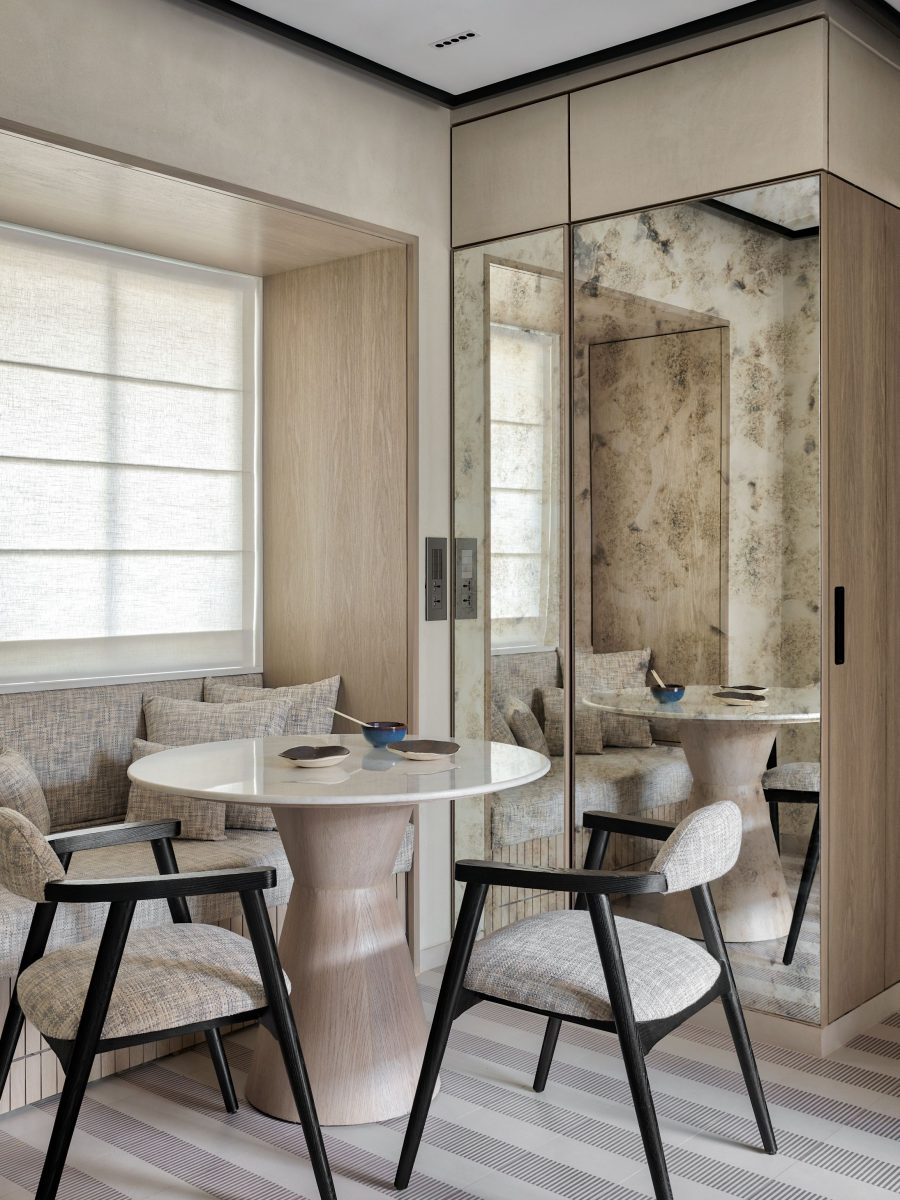
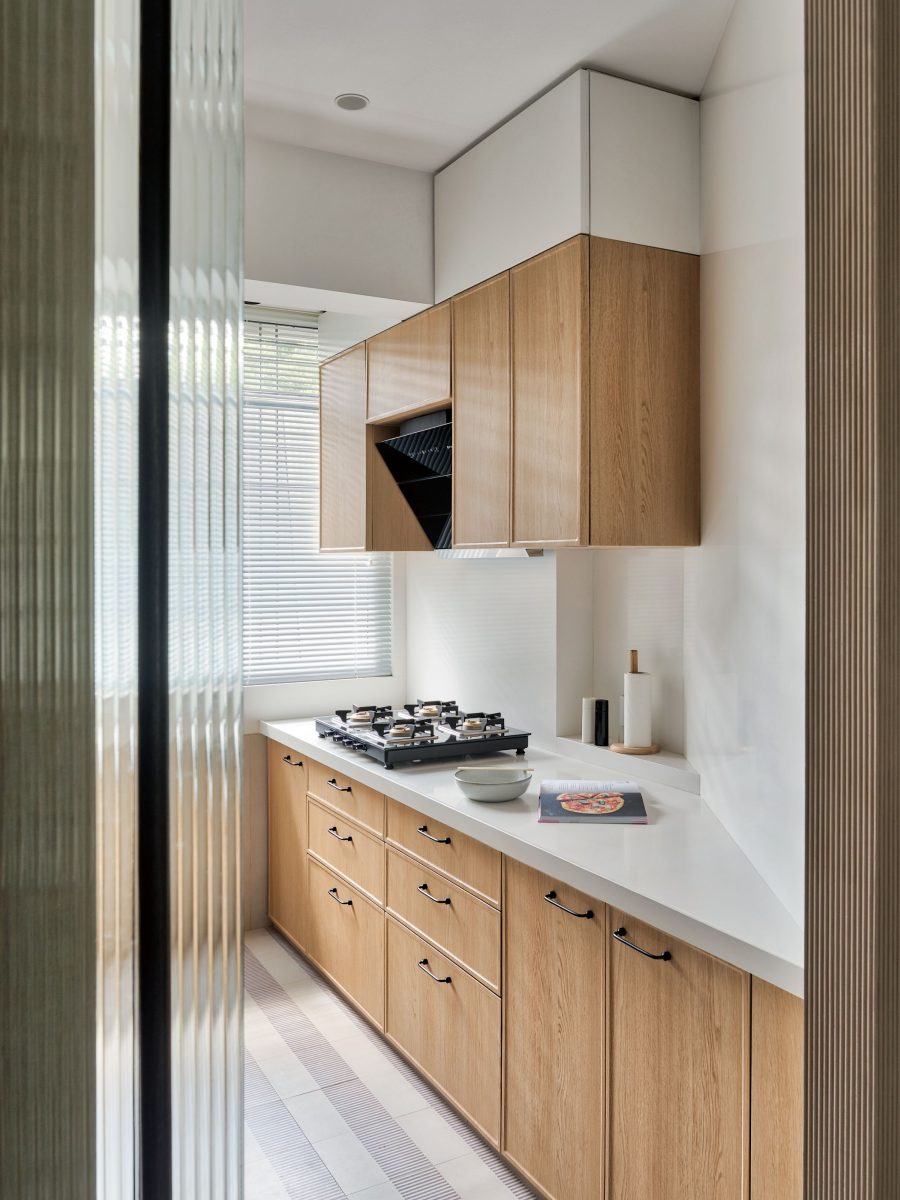
A naked fluted glass door separates the dining from the kitchen. White quartz surfaces along with the brown wooden cabinets make the kitchen feel like an extension of the living space. A change in the floor subtly hints at the flow of the dinning and the kitchen areas into each other.
Ripples of tranquility
The master bedroom houses a large wardrobe. The shutters of the same are used as surfaces to showcase art, thus lending character to the bedroom, which is otherwise mono coloured. Using marquetry techniques five different varieties of veneers are put together depicting dawn in the mountains. The fabric of the bed and the curtains, all come together to provide a warm and earthy feel to the room. The bathroom is completely finished in slim white subway style tiles, houses an inbuilt tub, along with cabinets made in slate stone veneers. The black sanitary and fittings and faucets against the white tiles provides a timeless appeal.
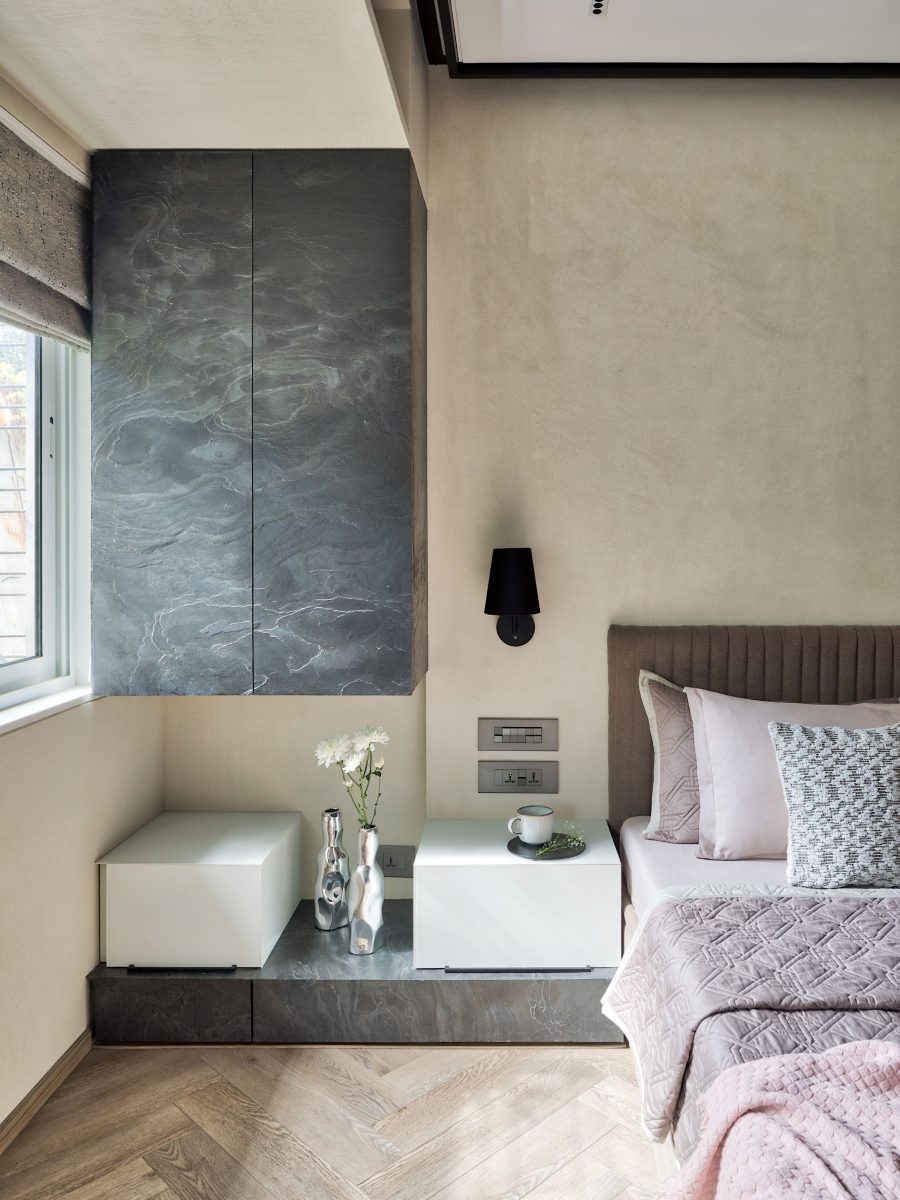
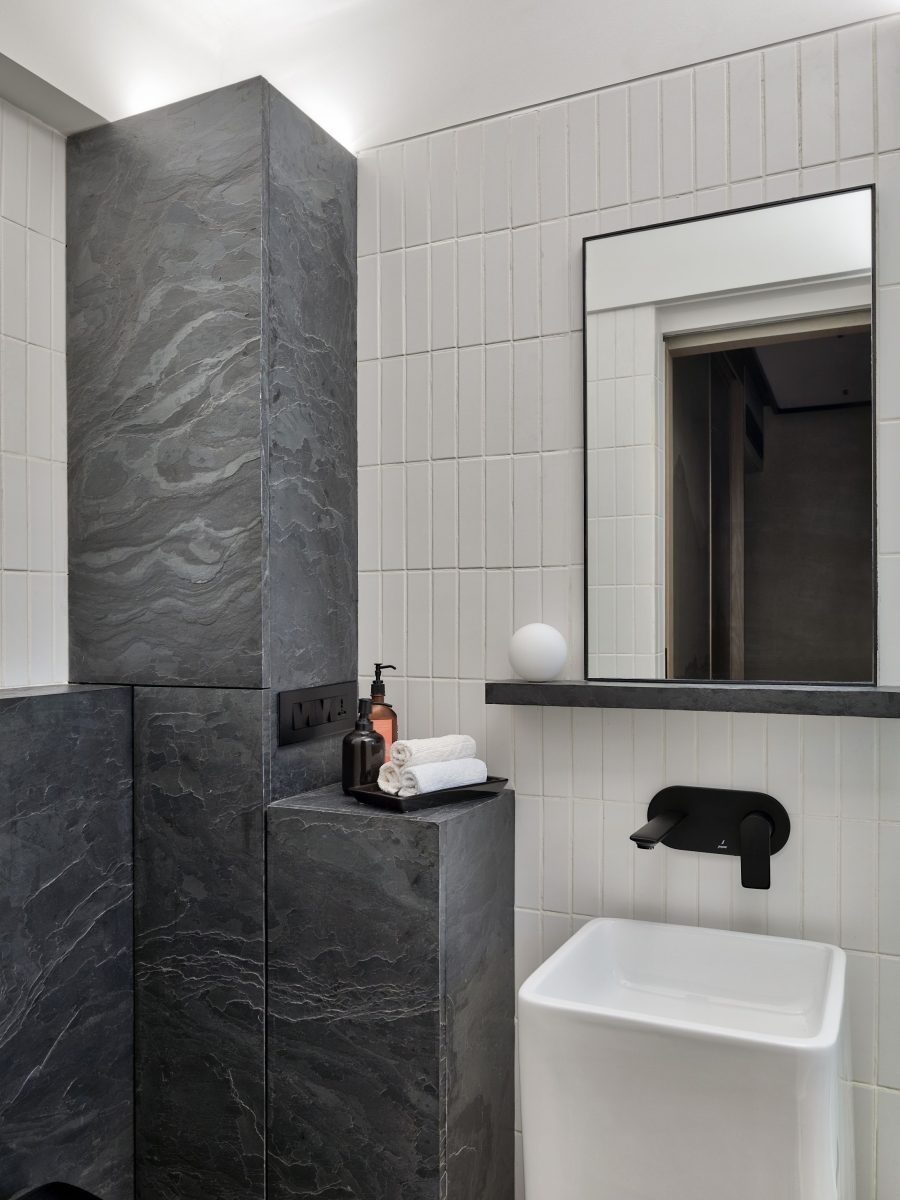
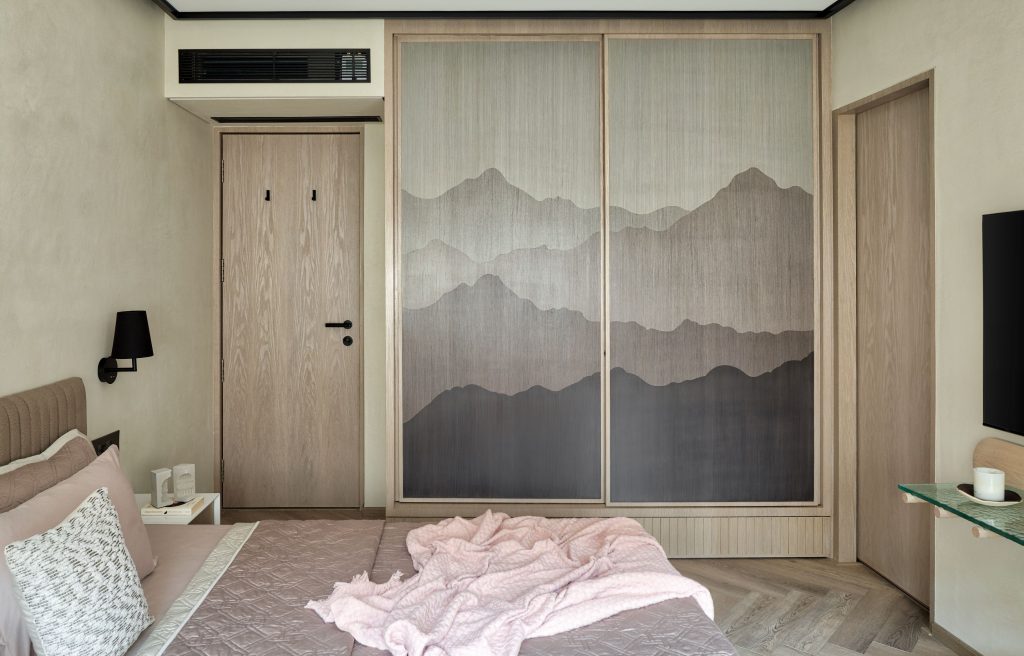
The boy’s bedroom houses a large study area built completely into the wall, finished in a deep shade of blue. The wardrobes are hand painted on with the depiction of waves on a shore. The Murphy bed when opened reveals another installation made up of cushioned leathers in shades of blue. These emulate the waves of the ocean and within it is a humpback whales tail made up of dyed ash wood. The blues complete the restrained water themed detail to the boy’s bedroom. The bathroom is characterised by grey tiles, black faucets and black fittings. Blobs of grey paint depicted on the backlit stretch ceiling adds playfulness to the bathroom.
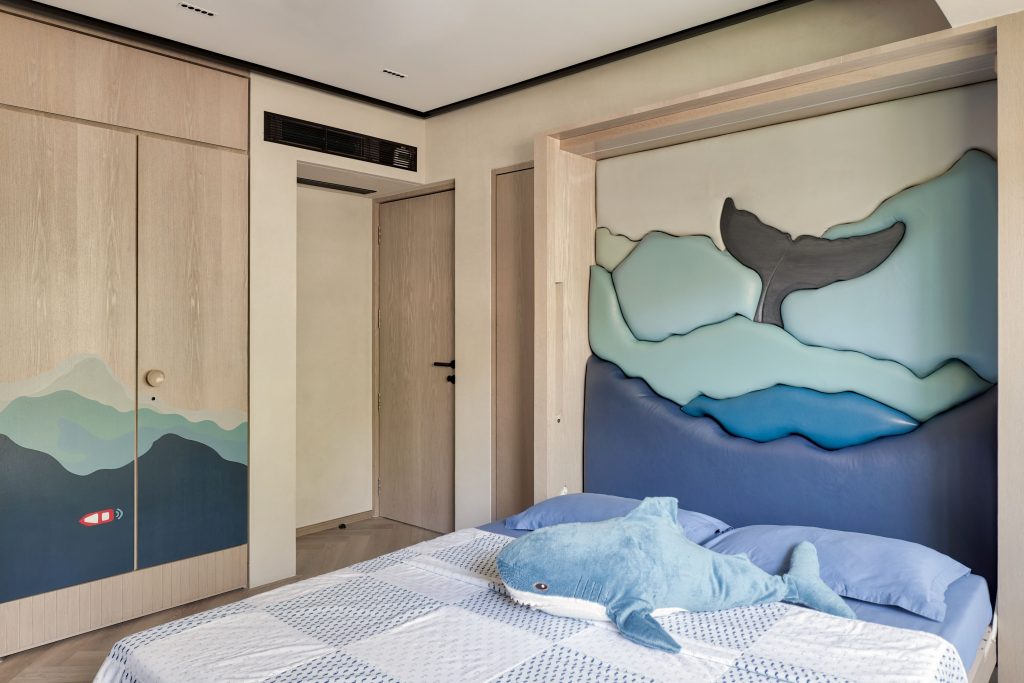
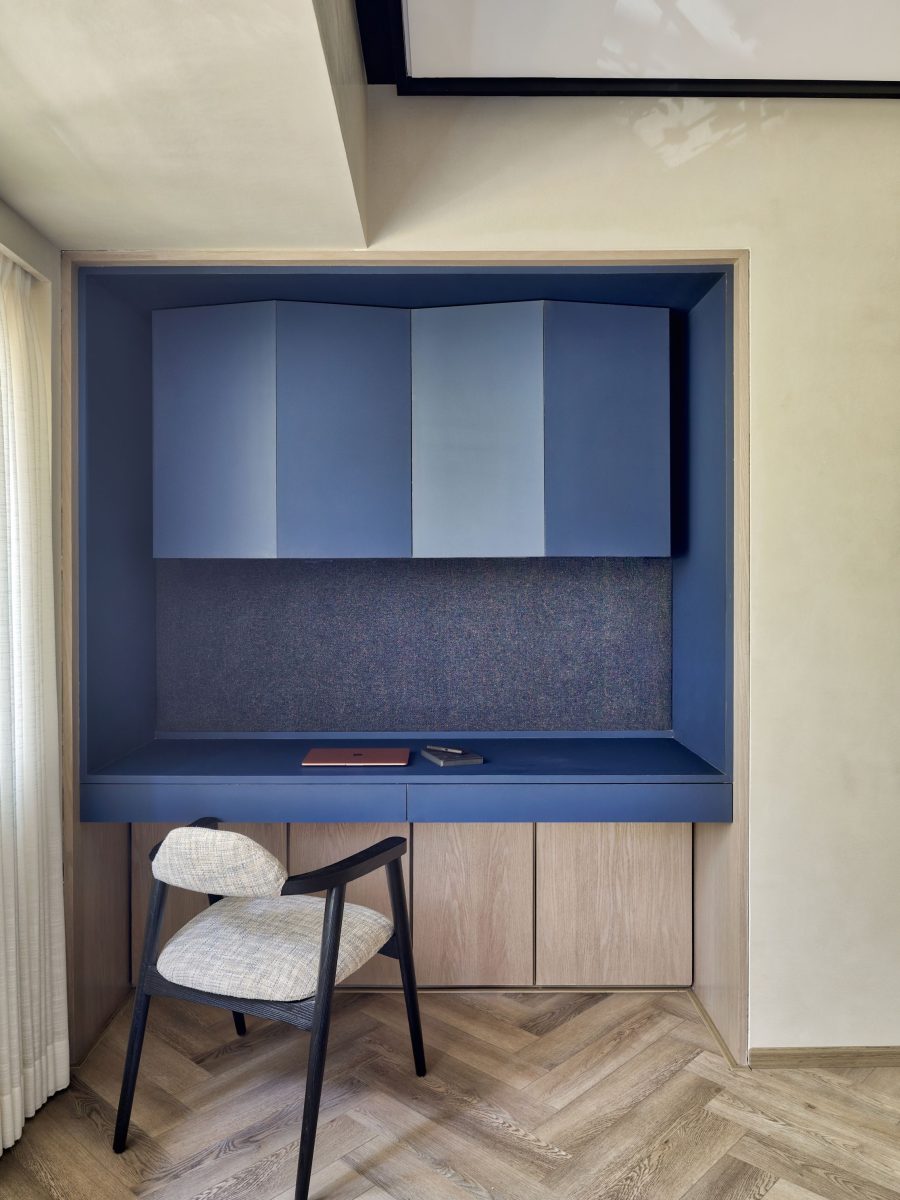
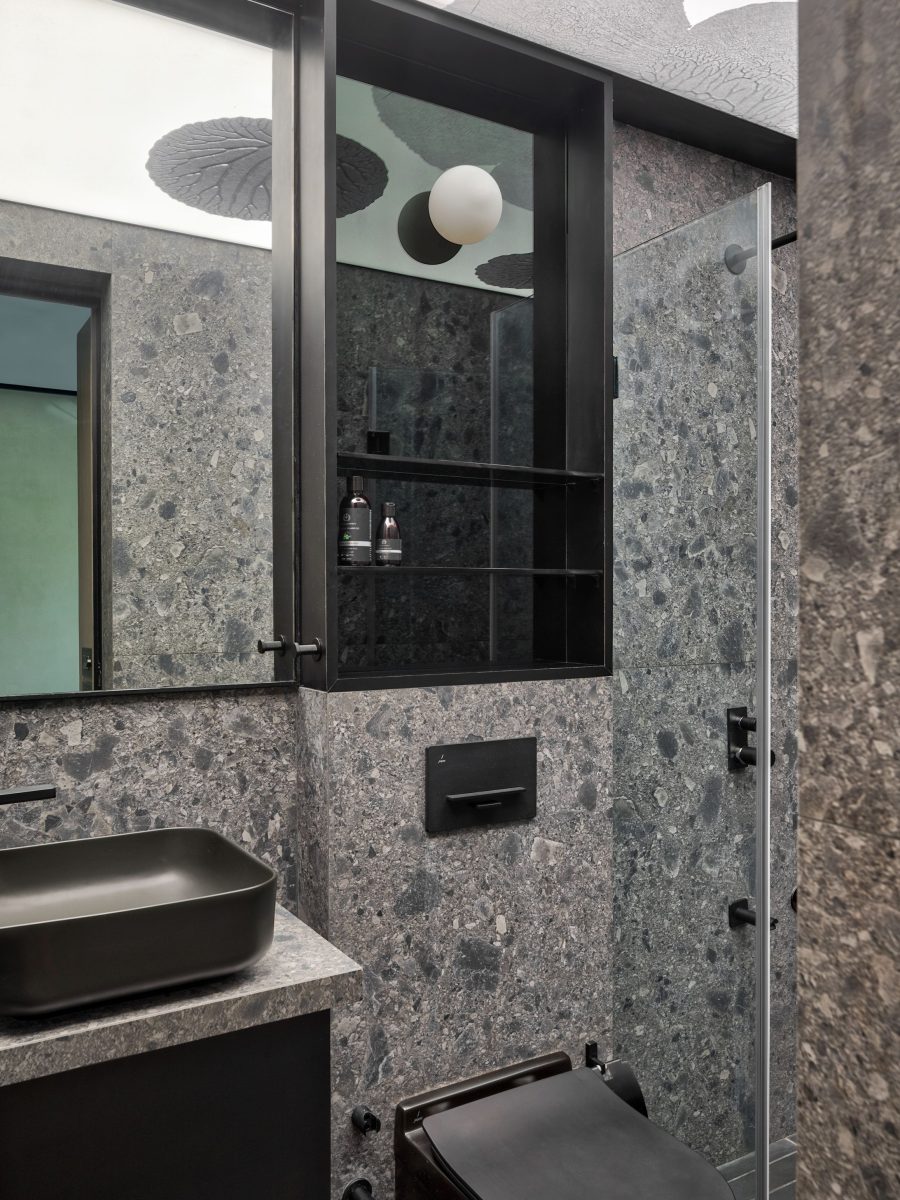
A space that has to be felt rather than seen. A space where every element has its purpose and it becomes more apparent as one spends more time there. Every material, shape, texture and equipment takes responsibility for the comfort and wellbeing of the users within. Design needs to work for holistic sensory gratification and not just the visual narrative. This apartment embodies that very thought.
Fact file:
Name of the project: Koi No Yokan, compact urban abode
Location: Mumbai, Maharashtra
Area: 800 sq ft
Type: Residential interior design
Design firm: Studio PM
Lead designer: Priyank Mehta
Design team: Jankee Mehta, Jimita Mistry, Naimish Chudasama
Photography: Pulkit Sehgal
About the design firm:
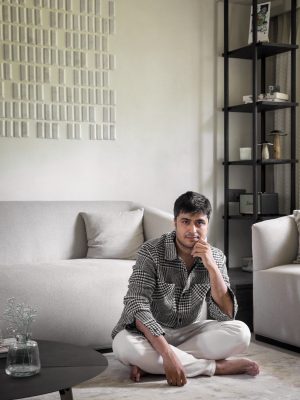
Studio PM has completed several projects in the hospitality, residential, commercial and retail sector out of its industrial unit in Vile Parle, Mumbai. The practice centres on a vibrant team environment. Through conversation, problem solving and collaboration they bring diverse voices and perspectives to the design process, expanding possibilities and creating value for clients. The team of young, energetic architects, interior and graphic designers is led by architect Priyank Mehta, who strongly advocates using the design process as a tool to provide original and radical design solutions. Backed by ten years of experience in the field, he ensures the final product always matches the larger design intent.
