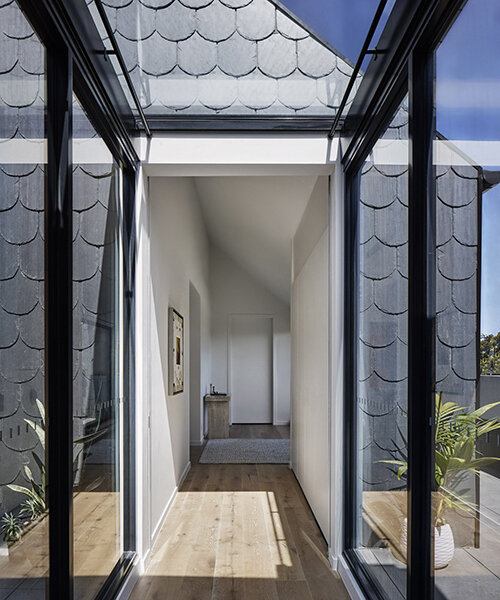
camouflaging a multi-residential apartment building
Austin Maynard Architects completes its Slate House as a new multi-residential apartment building located in Melbourne‘s bayside suburb of Brighton. Developed by Lucent, the project features fourteen spacious homes across three levels, each realized with a contemporary design language, respect for the residential context, and a sustainable focus — according to the architects, Slate House is Brighton’s first fossil-fuel-free multi-residential apartment building.
‘Slate House is a culmination of our best ideas from the past twenty years,’ the design team explains, ‘teamed with the learnings from our multi-residential projects Terrace House and ParkLife.’
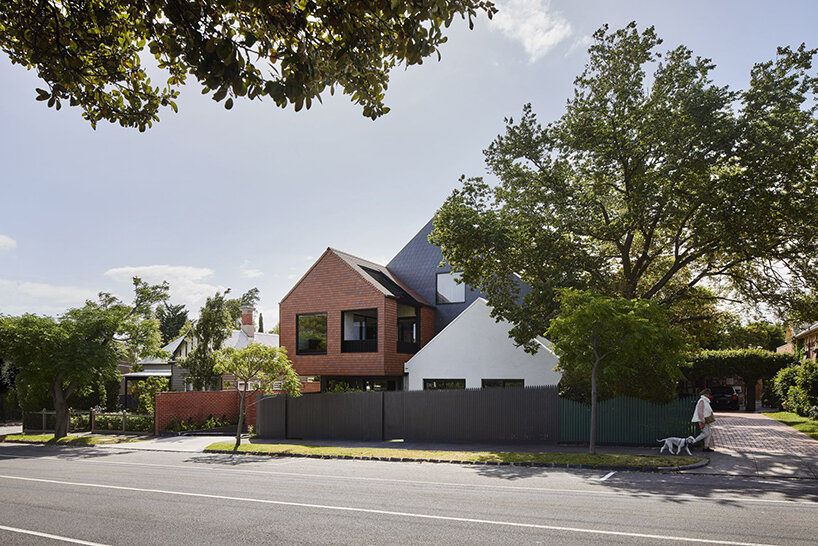 images © Tess Kelly | @tesskellyphotography
images © Tess Kelly | @tesskellyphotography
a t-shaped footprint and pitched slate roof
Designing its Slate House, one of Austin Maynard Architects’ main goals was to create a building that would fit seamlessly within the context of the suburb, which is known for its large, often Victorian-style homes and brightly colored bathing boxes. The architects achieved this by taking inspiration from the surrounding built fabric, including the former Primitive Methodist Church with its steeply pitched slate roof.
The resulting design is a careful articulation of built form that responds to the character of the street while still making a bold statement. The building is sited on a T-shaped block, allowing for two frontages, each exhibiting a different identity. The main entrance on Bleazby Avenue is pedestrian, while the Male Street facade incorporates the entry to basement parking but has the appearance of a much more private residence, relative in scale to the larger homes along the street.
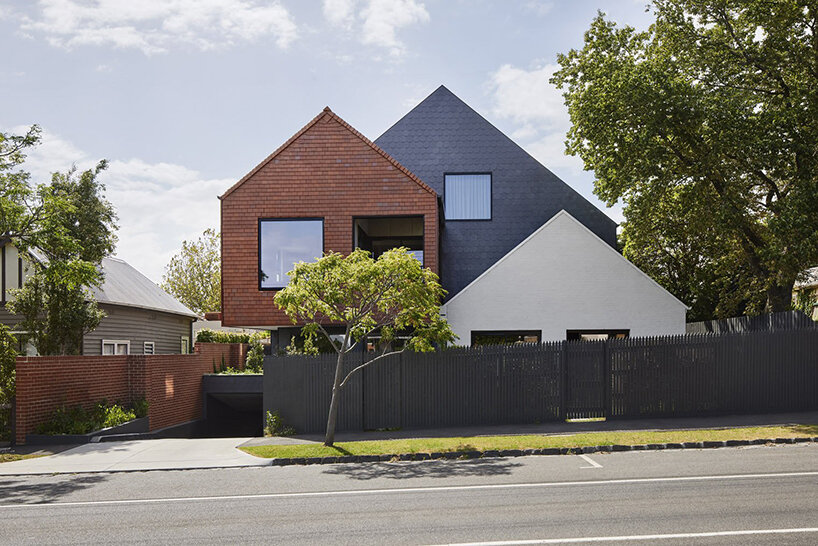
inside austin maynard architects’ slate house
Despite being a larger building, Austin Maynard Architects’ Slate House is broken down into smaller volumes, with forms reminiscent of the bathing boxes wrapped in slate, terracotta, brick, and white masonry. Each block is articulated with slate cladding, providing legibility and continuity with the surrounding context. The materiality is simple, honest, and beautiful, with natural raw materials that require minimal maintenance and will endure many lifetimes.
Inside, the apartments are designed to be sophisticated and refined, with handcrafted details, rich colors, and sustainably sourced materials. Each corridor has just three apartment doors, creating a sense of community without being overly dense, and the glass-filled common areas offer plenty of natural light and space for residents to enjoy.
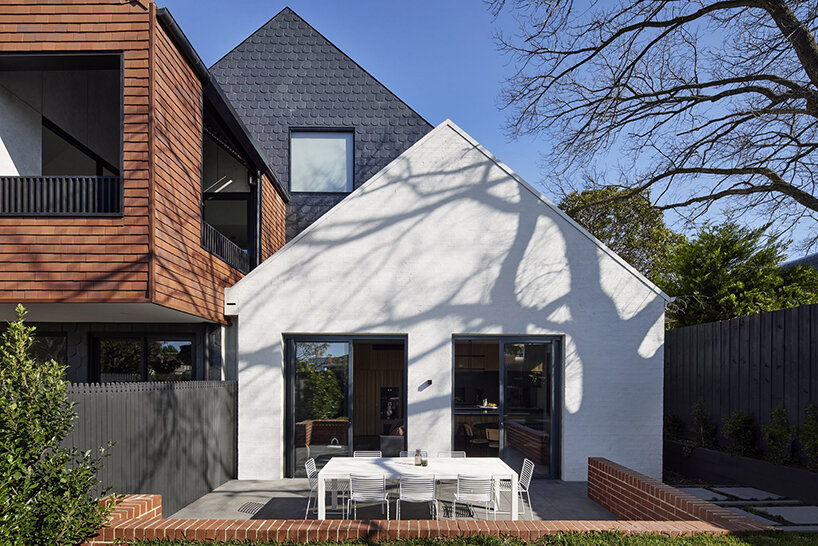
a sustainable achievement
With an outstanding NatHERS rating of 8.2 stars, the building is Brighton’s first fossil-fuel-free multi-residential apartment building. The architects made use of a range of sustainable design strategies, including passive solar design, high-performance insulation, and energy-efficient appliances, to achieve this impressive rating.
Overall, Slate House is a welcome addition to Brighton’s architectural fabric, providing a thoughtful and sustainable alternative to the typical white box apartment buildings that dominate many urban areas. By taking inspiration from the surrounding context and utilizing natural, sustainable materials and design strategies, the architects have created a building that is both beautiful and functional, and that will endure for many years to come.
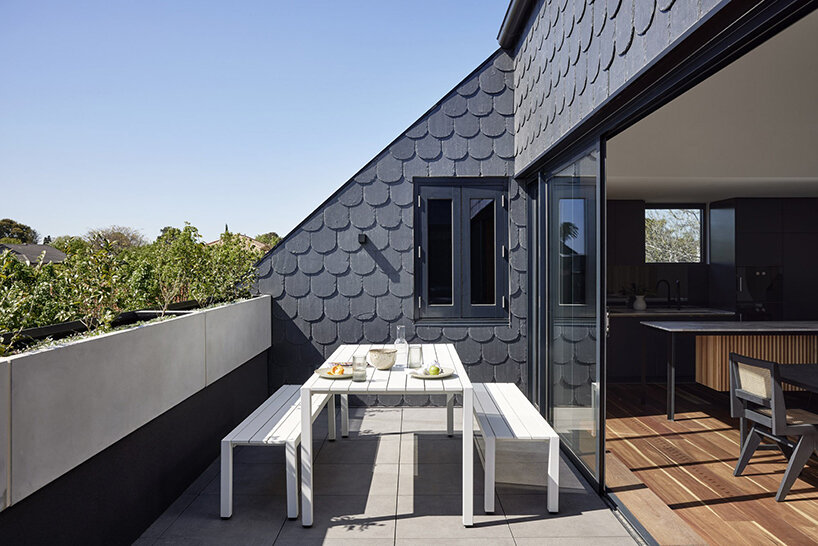
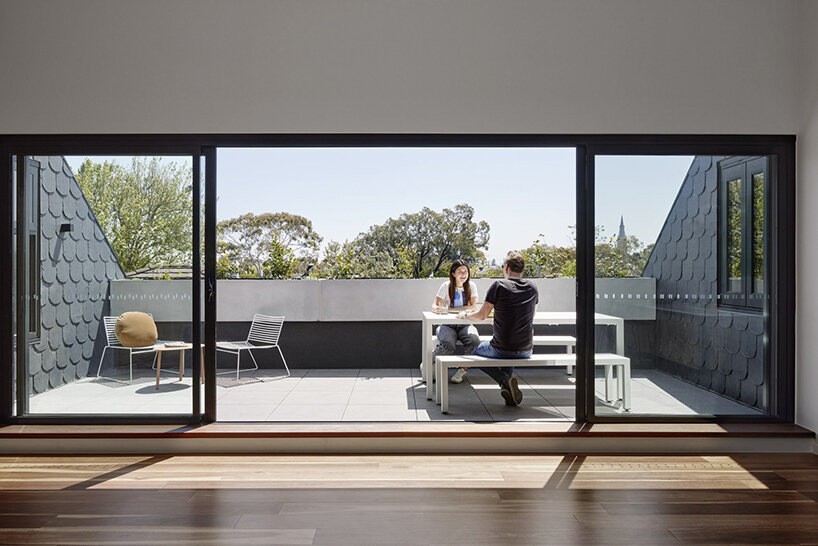
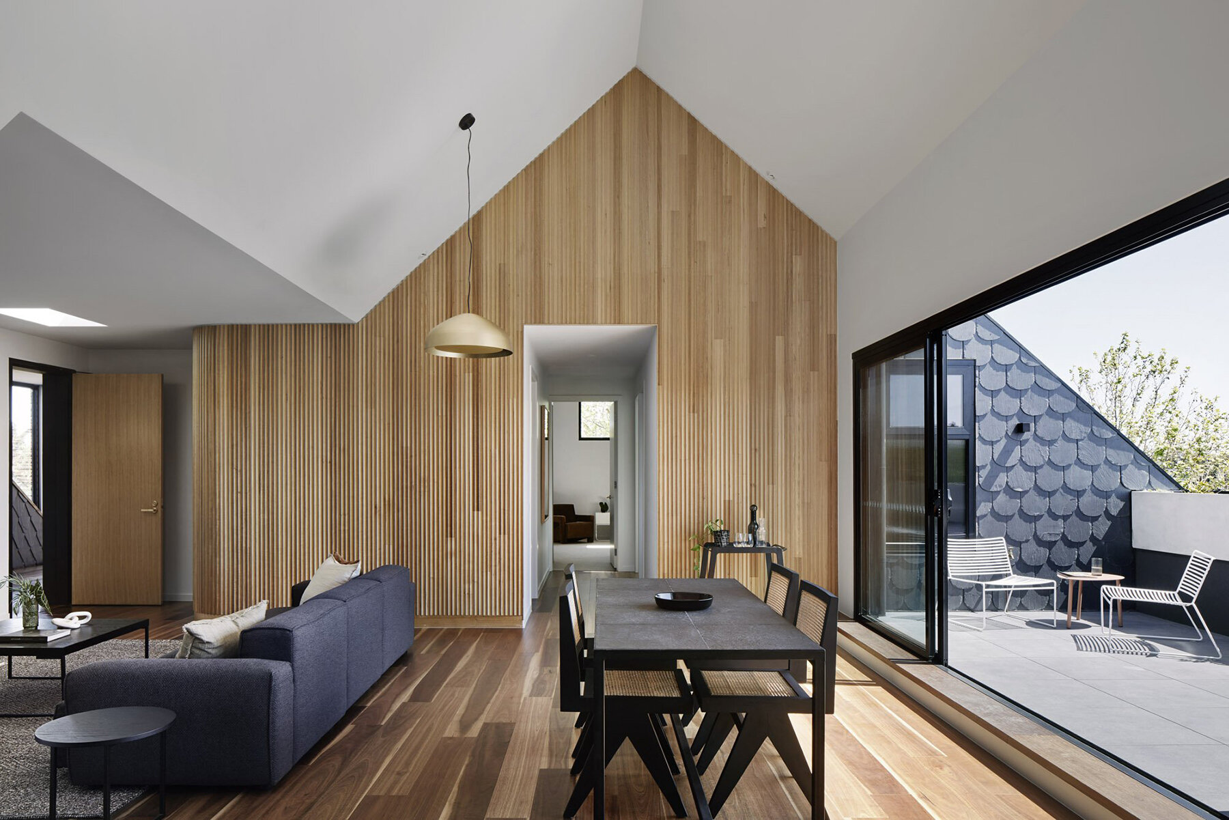
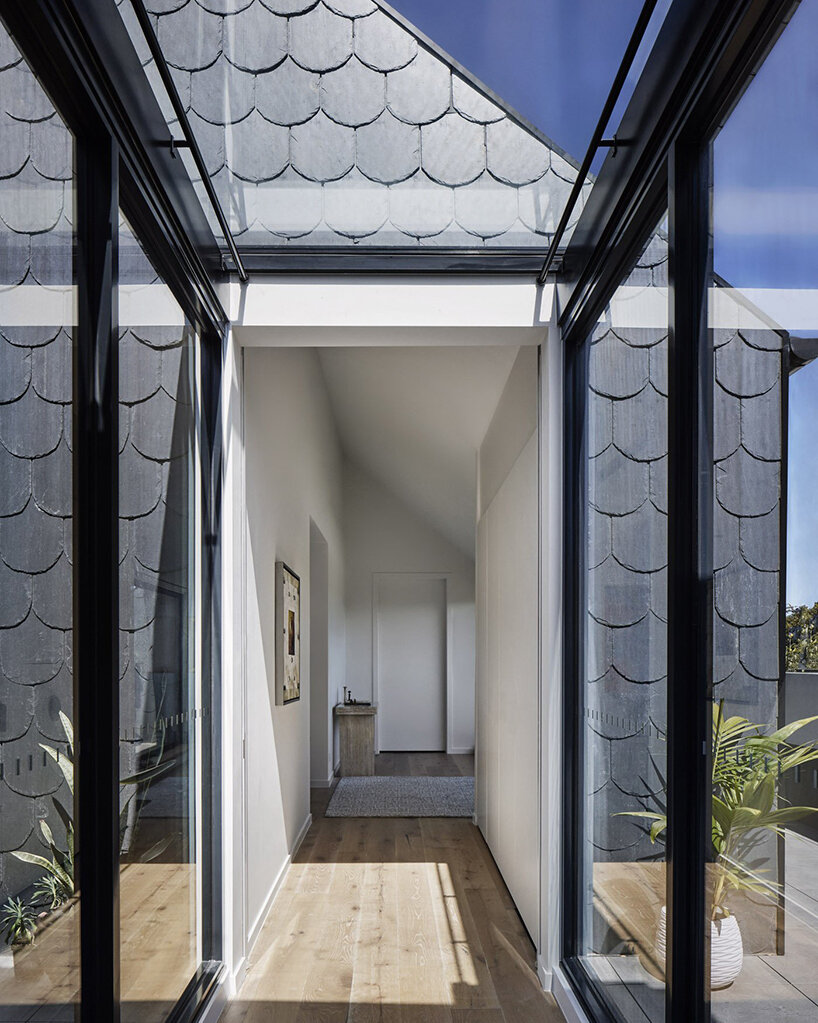
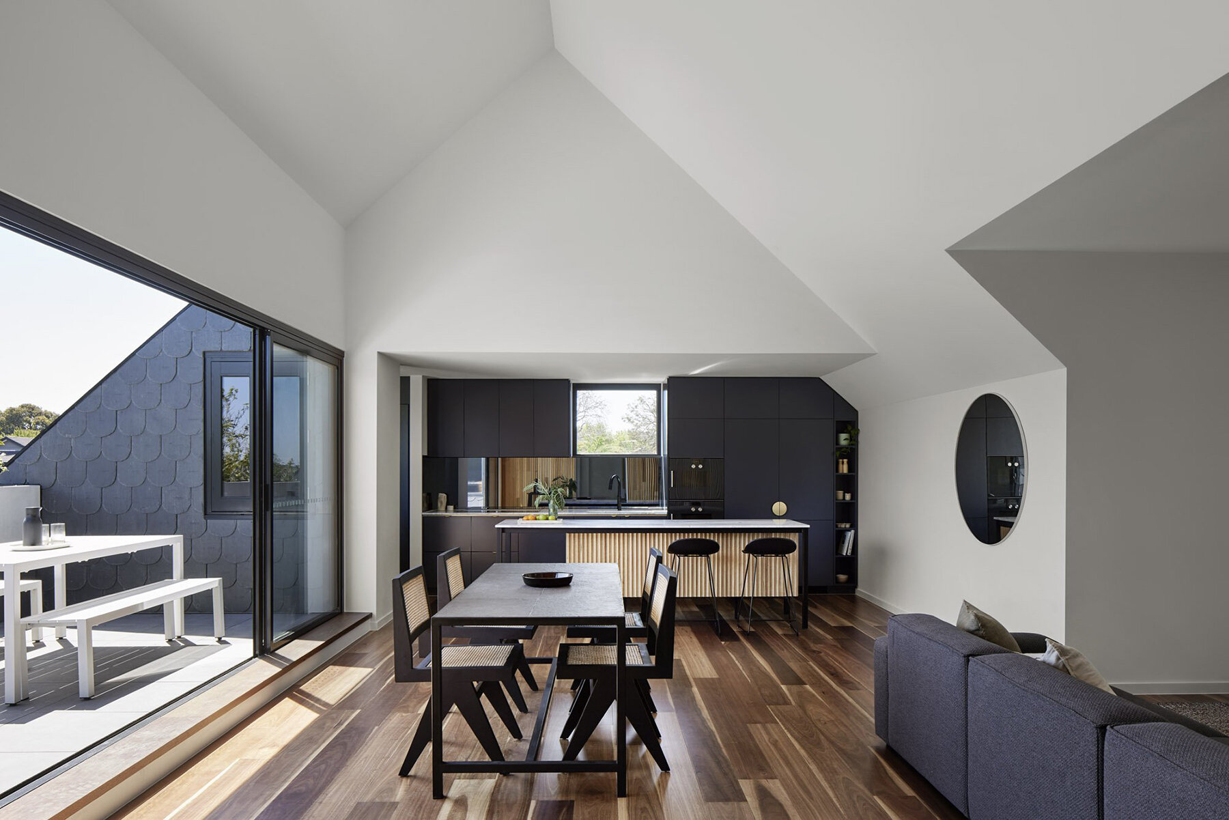
project info:
project title: Slate House
architecture: Austin Maynard Architects | @austinmaynardarchitects
location: Brighton, Melbourne, Australia
project team: Andrew Maynard, Mark Austin, Mark Stranan
developer, project manager: Lucent
landscape architecture: John Patrick Landscapes | @johnpatricklandscapearchitects
builder: Swell
site area: 1,392
total floor area: 2,783 square meters
completion: 2022
photography: © Tess Kelly | @tesskellyphotography
