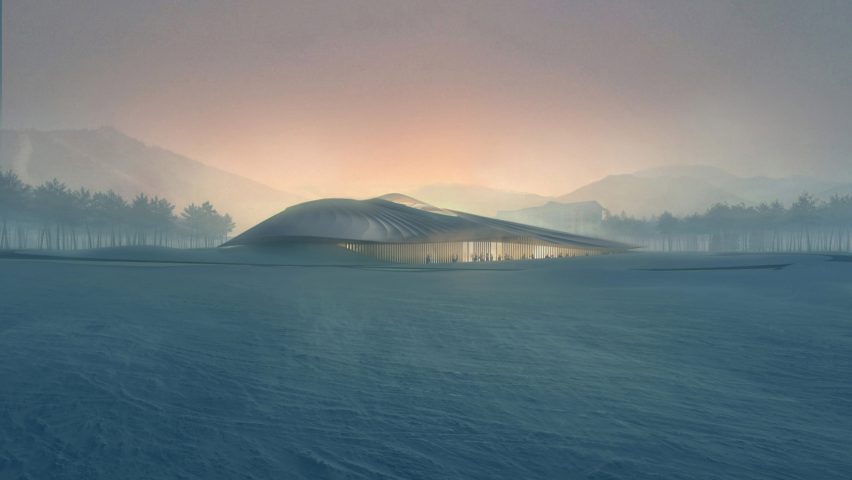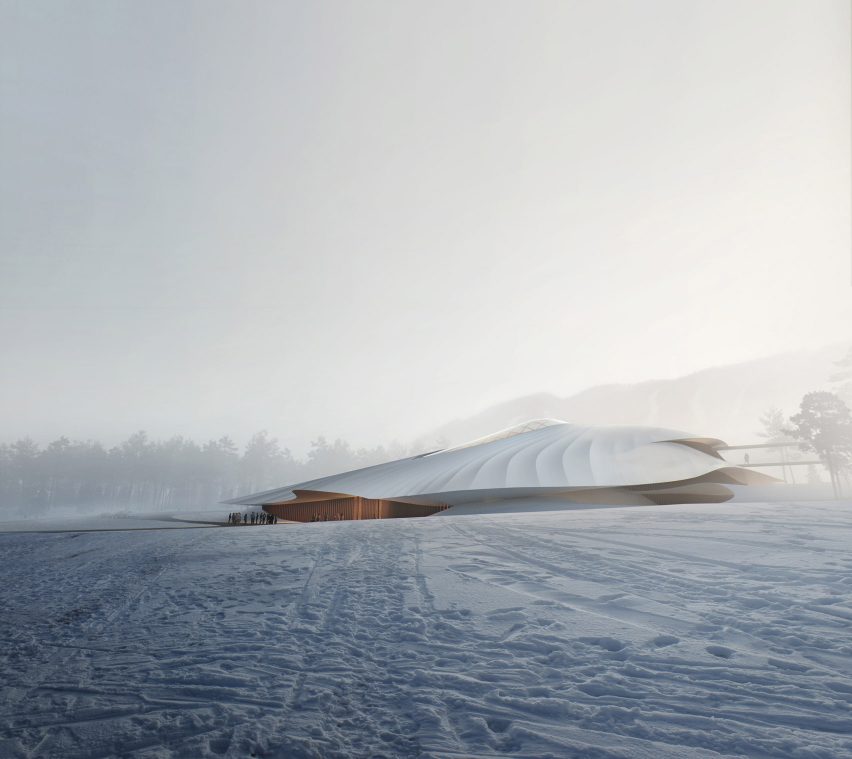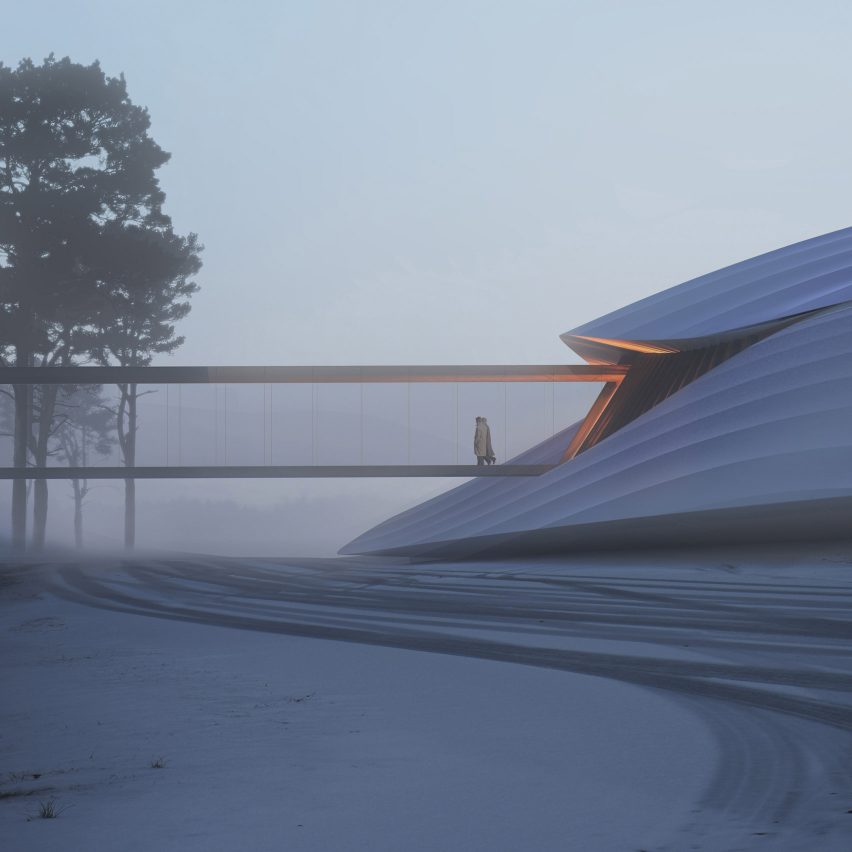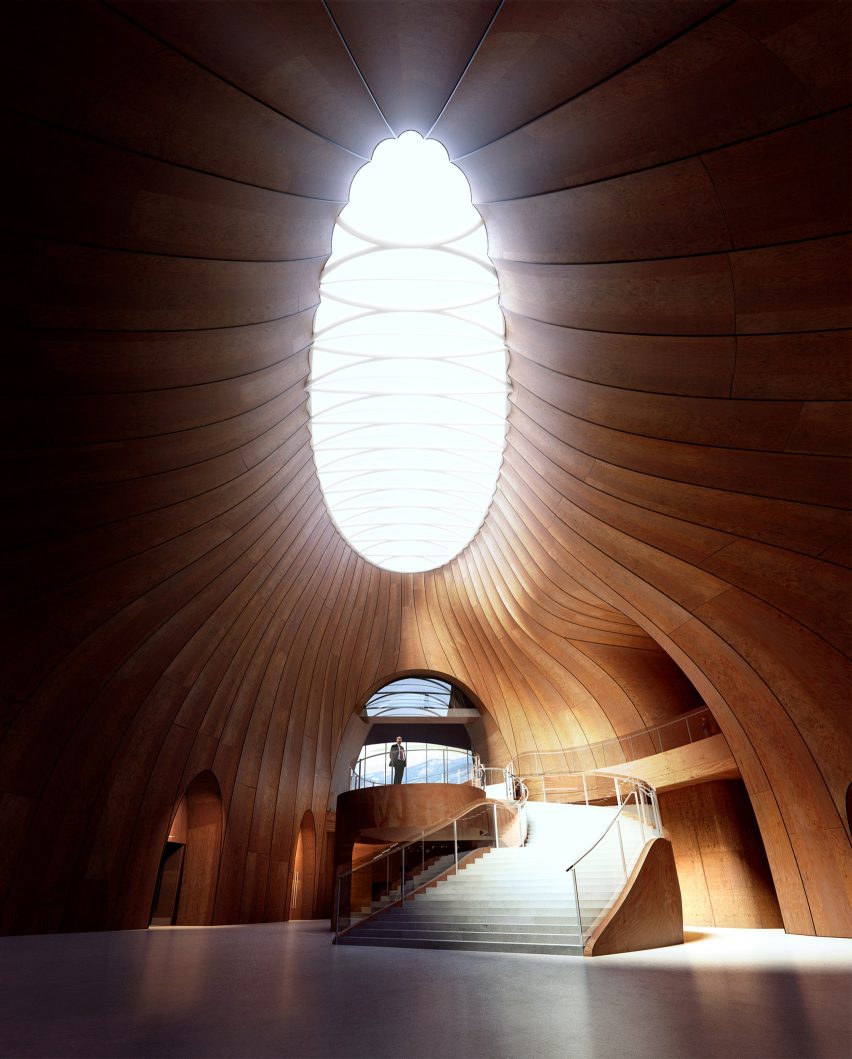
MAD reveals designs for Yabuli Conference Centre in Chinese mountains
Construction has begun on a sinuous conference centre designed by MAD for the mountainous region of Yabuli in northeast China.

Named the Yabuli Conference Centre, the 16,198 square metre venue will become the permanent venue for hosting the annual China Entrepreneur Forum (CEF) event.
The four-storey building will contain a large 1,000-seat auditorium, as well as a secondary 350-seat venue and a series of conference rooms and studios. The building will also include a library space.

According to MAD, the building takes its form from the surrounding mountains, rising in a shallow dome-like form to a height of 24 metres.
"While humble in its presence, it does not lose the dynamic atmosphere of northern China – integrated with the sky, the ground, the snow, the forest, and the mountains," said the Beijing-based practice, which is led by architect Ma Yansong.

The building's conference facilities will be divided on either side of a central entrance hall that is topped with a large skylight.
This entrance hall will be entered at ground floor level from a public space at the front of the building and on the first floor from a secondary public square.
"The focal point is a skylight positioned at the centre of the roof that allows natural light to flood into the interior," said MAD. "It acts as a symbolic metaphor for the bright ideas and brilliant discussions generated during the events held within."

Construction of the conference centre began earlier this year, with completion scheduled for 2020.
Earlier this year, MAD broke ground on a museum for George Lucas in Los Angeles, while its Gardenhouse residential complex in Beverly Hills, which is designed to look like a village on top of a hill, is nearing completion.
Project credits:
Architect: MAD
Principal partners in charge: Ma Yansong, Dang Qun, Yosuke Hayano
Associate partners in charge: Liu Huiying
Design team: Li Guangchong, Sun Shouquan, Fu Xiaoyi, Xiao Ying, Song Chi, Deng Wei, Zhang Xiaomei, Zhao Meng, Huai Wei, Che-Hung Chien, Cao Chen, Zhang Yanru, Wang Shuobin, Yuki Ishigami, Lin Yuyang
Client: China Entrepreneur Forum
Executive architect: China Architecture Design & Research Group
Facade consultant: Shanghai Kighton Facade Consultants Co
Landscape architect: BJF International Design
