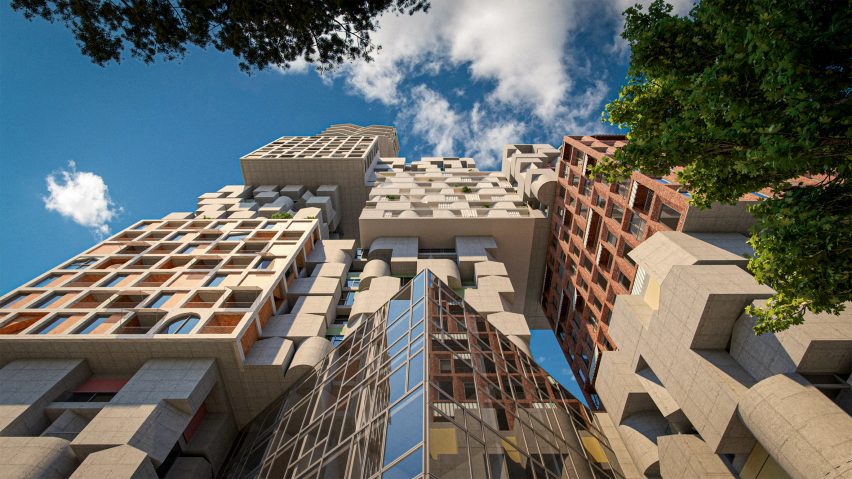
OODA designs staggered skyscraper in Tirana as "unique vertical village"
Portuguese studio OODA has revealed a skyscraper made up of 13 staggered cube volumes as its design for the Hora Vertikale residential development in Tirana.
Scheduled to break ground in spring 2024, the 140-metre-tall building will include apartments stacked over a park with public amenities.
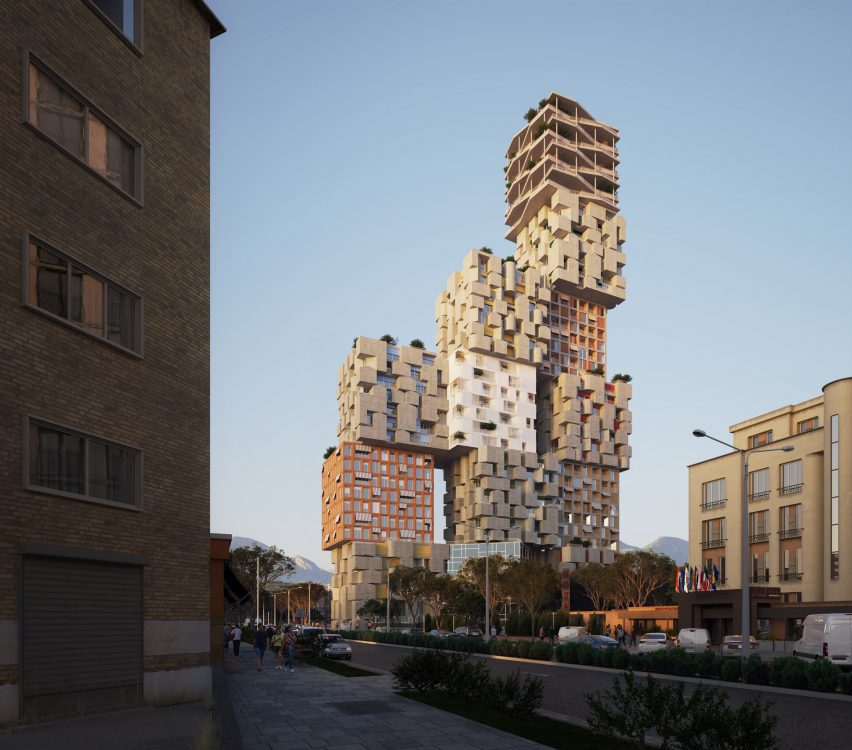
Located in the Albanian capital, OODA wants the building to engage the local community and described it as "a unique vertical village set amidst a large green city".
The studio designed 13 cubes, in seven variations, for the building that each measure 22.5 metres by 22.5 metres and seven stories tall – the typical height of buildings in Tirana, according to the studio.
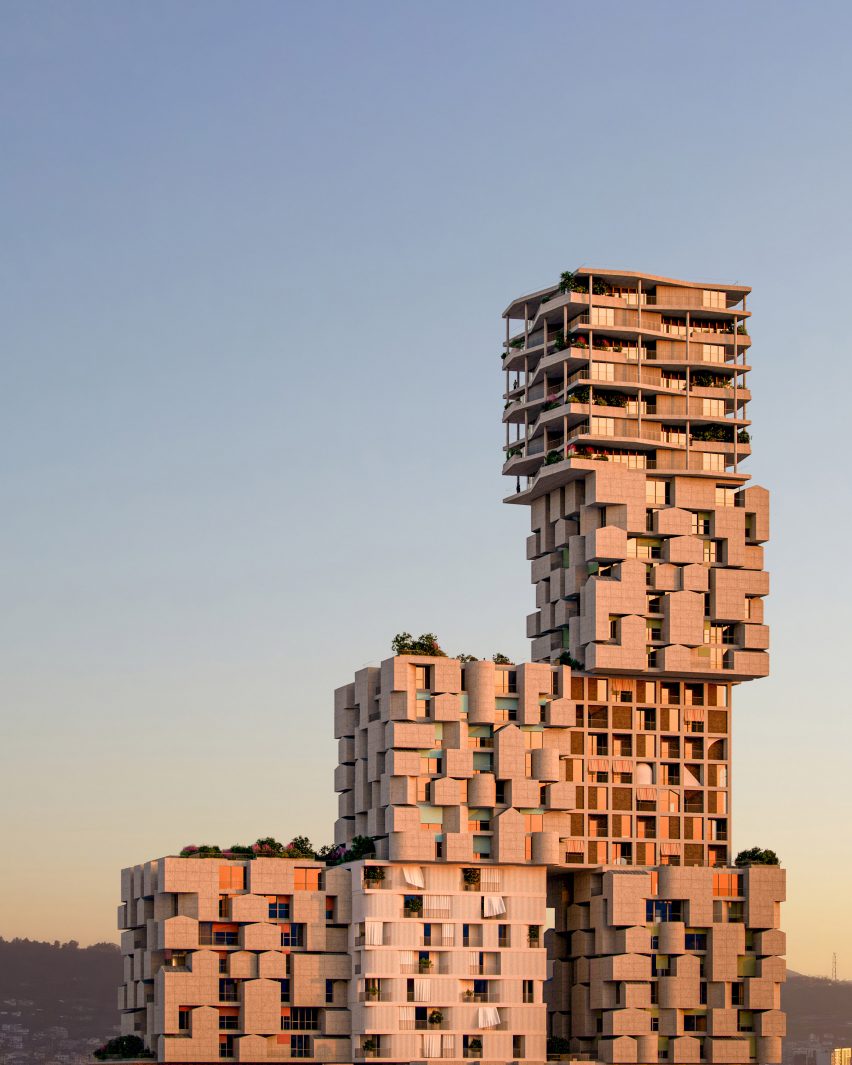
Three rows of three cubes will form the base of the building, with some set apart and slightly rotated to form narrow gaps. Two side-by-side cubes will sit on top, followed by two singular to form a building that is six cubes tall.
Some cubes will have gridded facades with regular window openings, while others will have protruding blocks and rounded elements.
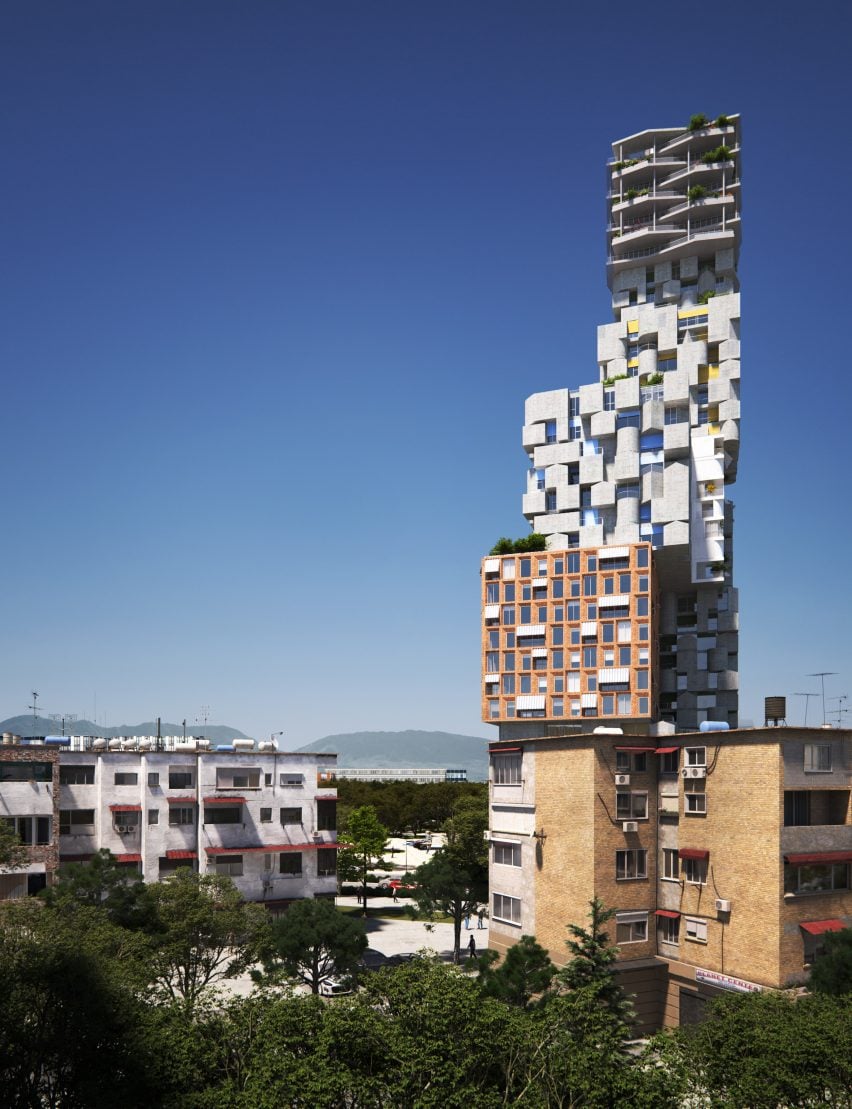
The uppermost cube will feature angular balconies supported by columns punctuating the perimeter.
"Each cube embodies a unique concept related to art and is also inspired by the local vernacular," said OODA.
OODA claims the building will be made from materials locally sourced from Albania, intending to reduce its carbon footprint and support local businesses.
"The result is a building that leaves a lasting impact on both city visitors and those who live there," said the studio.
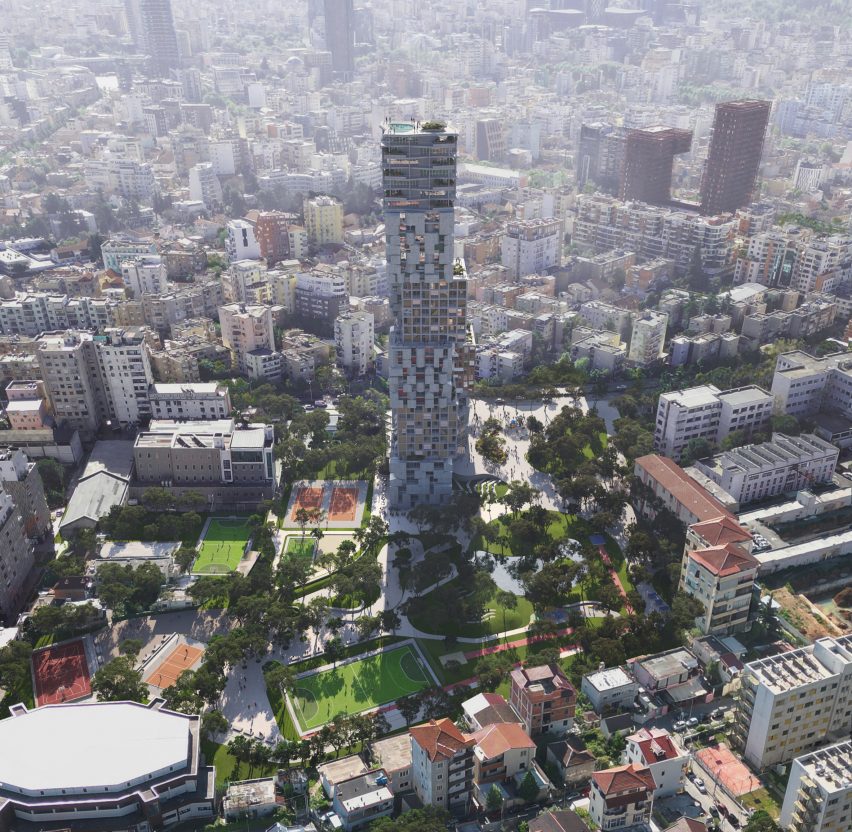
The building was designed to have a striking impression on the landscape, with a staggered blocky exterior that has a distinct appearance from all angles.
"From a distance, the building presents distinct elevations and perceptions from different views around the city," said OODA.
"Up close, the concept's playful interplay reveals its secrets, and the compositions step back from the main road towards the park at the rear, creating the most adequate transition in terms of scale."
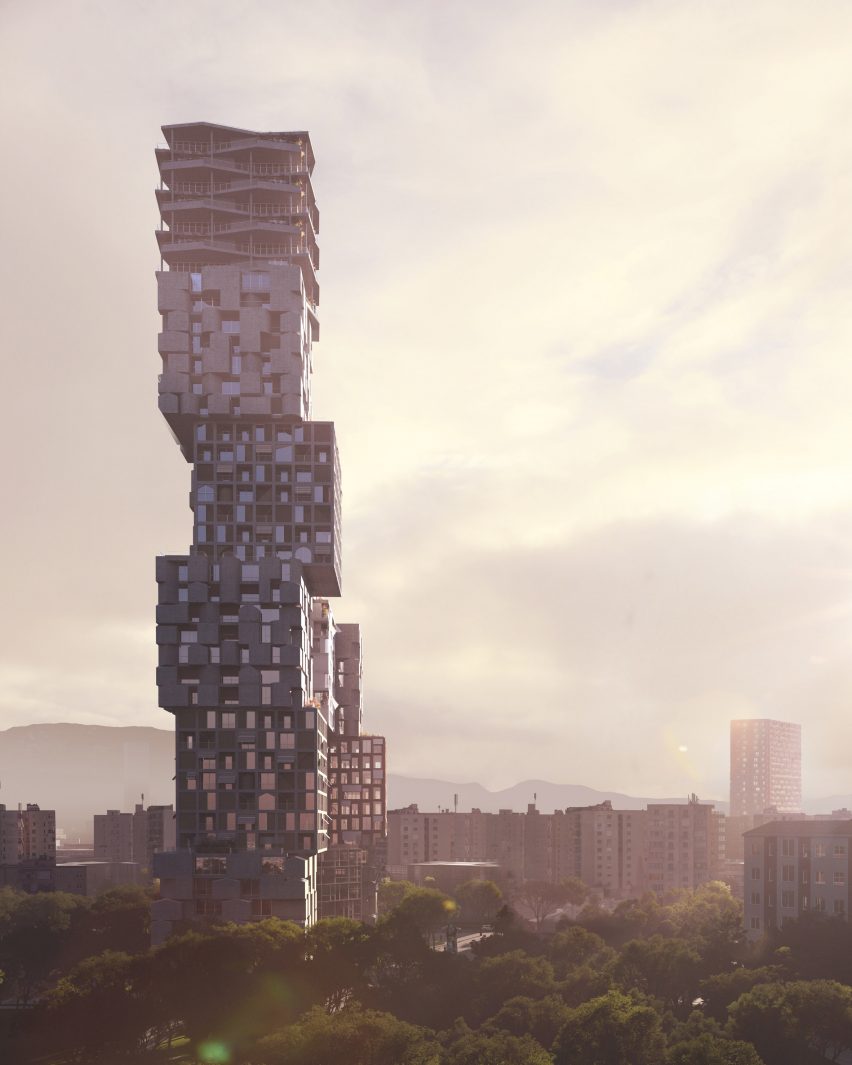
Hora Vertikale is the latest high-profile skyscraper with a distinctive design set to be built in Tirana, following Chybik + Kristof's design for a cascading tower made from red concrete.
MVRDV has also revealed plans for a skyscraper in the city, which will have a silhouette modelled on the bust of the prominent Albanian historical figure Gjergj Kastrioti.
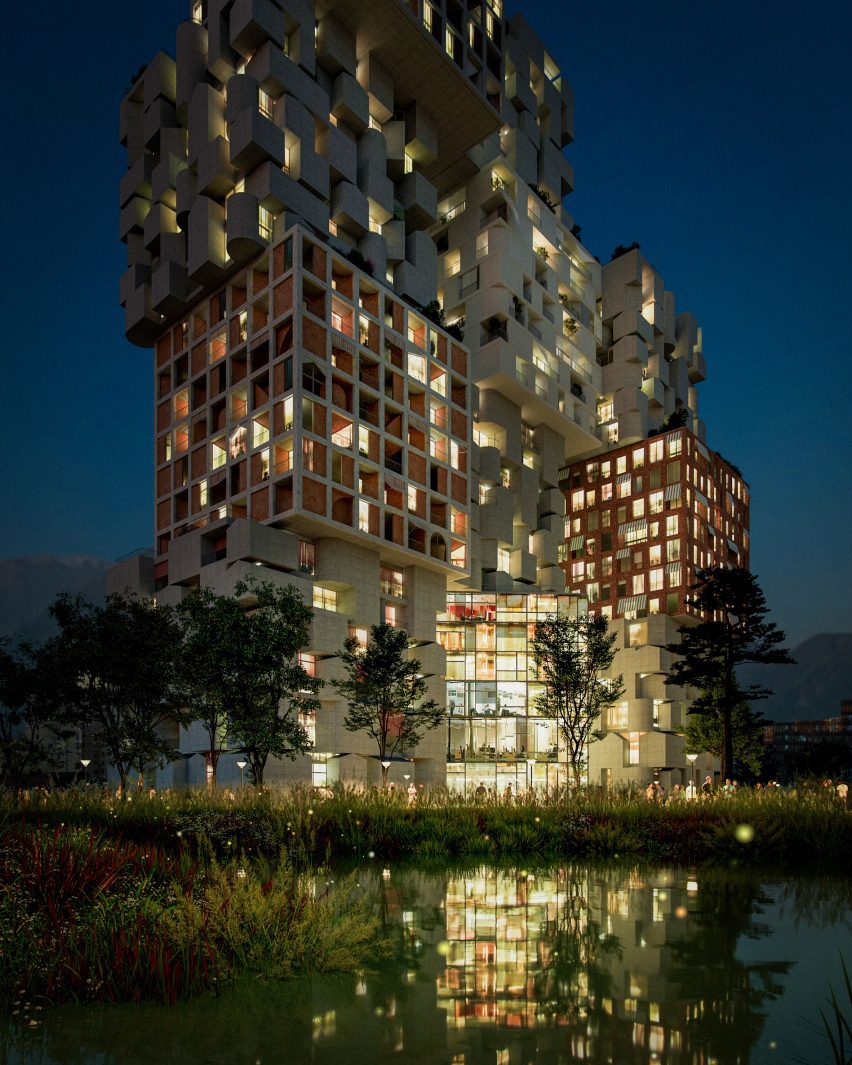
With offices based in Porto and Lisbon, OODA was established in 2010 and is led by partners Diogo Brito, Francisco Lencastre, João Jesus, Julião Pinto Leite and Rodrigo Vilas-Boas.
The studio has previously renovated a ceramic-tiled building in Porto into 14 apartments and collaborated with Kengo Kuma to convert a slaughterhouse into a cultural centre.
The images are by Plomp.
