Photos show Studio Gang's Natural History Museum extension nearing completion
Construction has progressed on Studio Gang's Gilder Center in New York City, with images showing the cave-like concrete interiors and panelled exterior nearing completion.
American architecture studio Studio Gang has released images of the construction of the Gilder Center's central atrium, Griffin Atrium. The extension will add numerous spaces to the American Museum of Natural History, including a library and exhibition rooms.
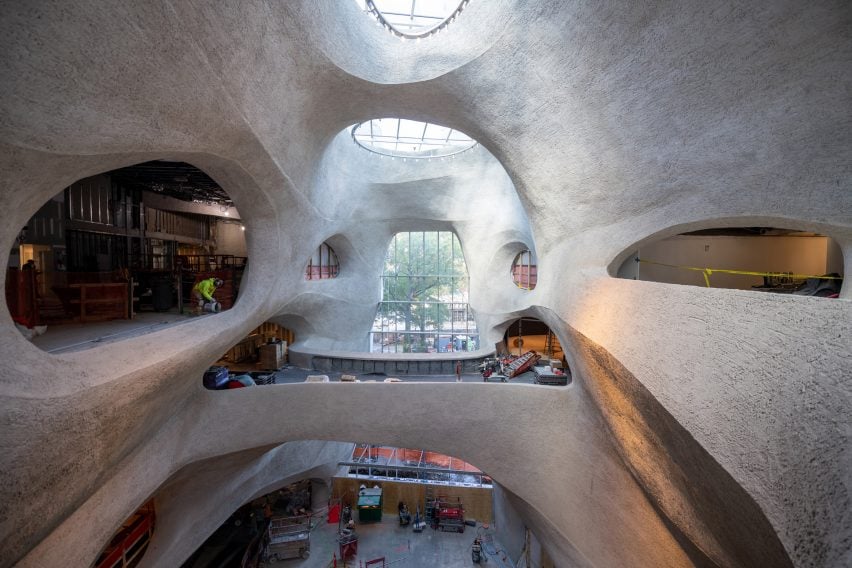
The auditorium is being constructed using a process where concrete is sprayed onto rebar, which gives it its cave-like, fluid appearance.
Known as shotcrete, the process, which is being used in many spaces throughout the museum, requires that the finishes be done by hand.
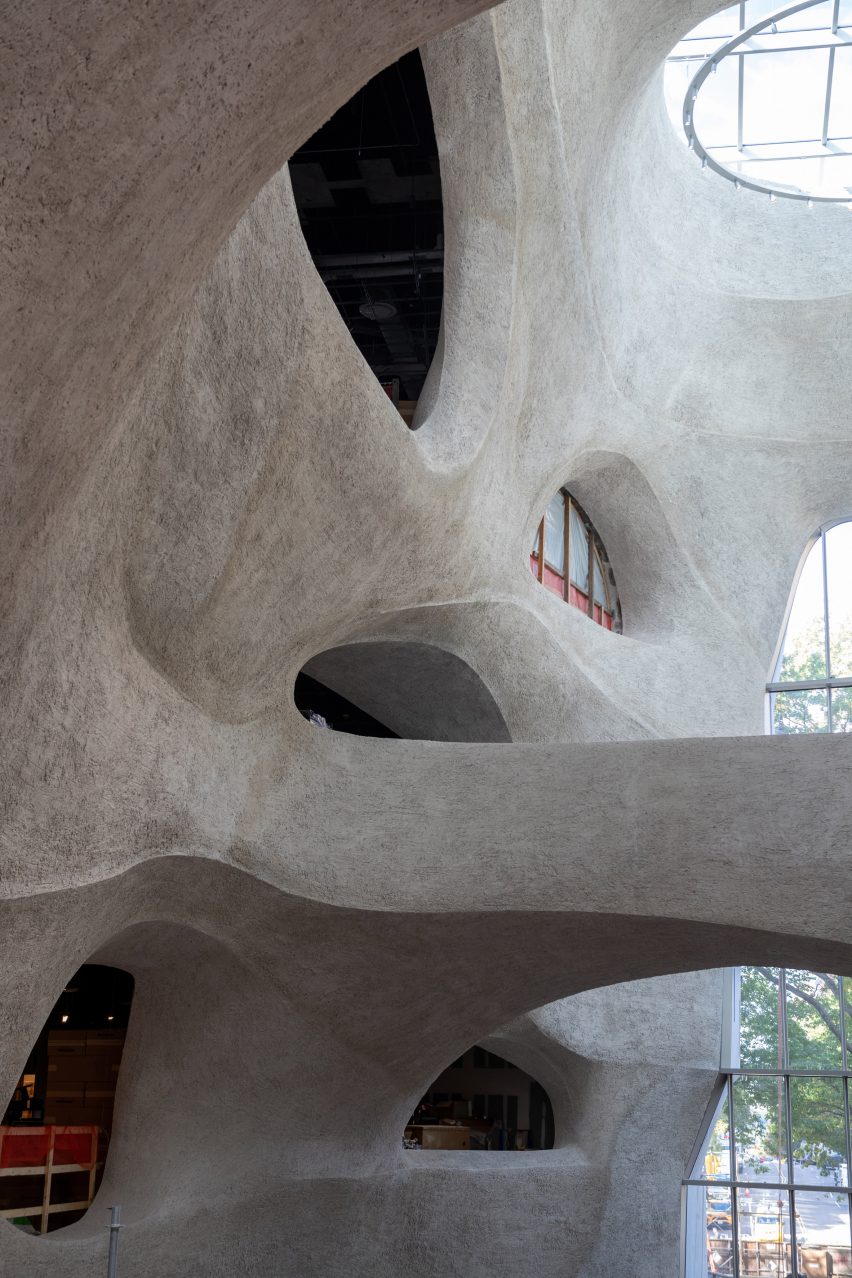
According to the studio, the four-storey-tall atrium will be a light-filled central zone for the museum that will help to circulate air throughout the structure.
Along the walls of the atrium, walkways and cut-outs provide vantage points to the ground below. Dramatic skylights top the atrium, while bridges cross its central open space.
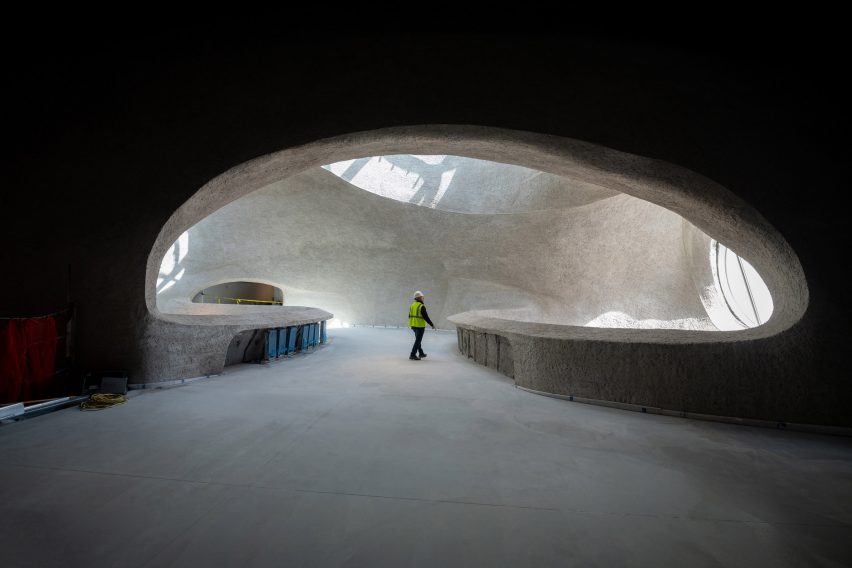
Images of the facade have also been released, showing cranes installing the Milford pink granite panels that will surround the central glazing of the facade.
The panels are the same type of stone used on the iconic front of the main museum building on Central Park West, but Studio Gang chose to shape the panels with a 3D cut that will give the facade an undulating appearance.
"Their diagonal pattern evokes both geological layering and the richly textured and coursing surface of the stone masonry on the 77th Street side of the Museum," said the studio.
Connected to the atrium will be a series of other spaces, also nearing completion.
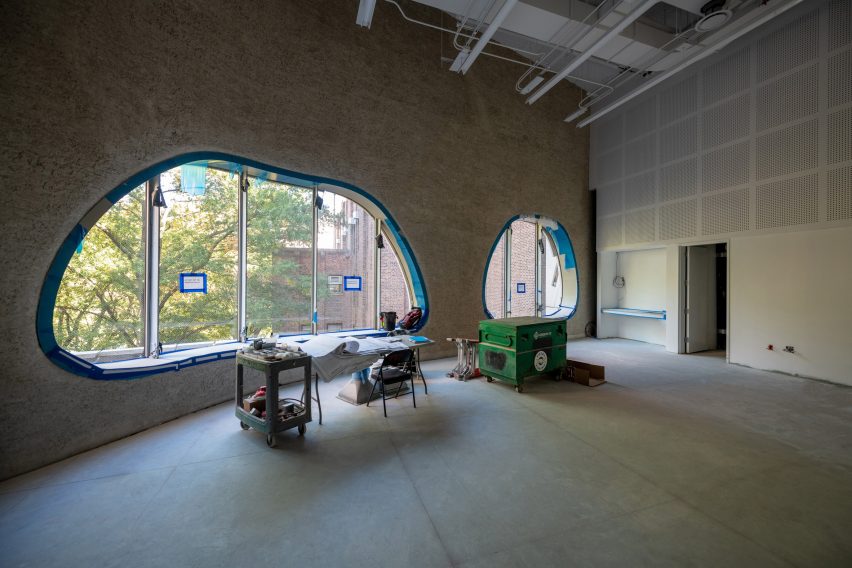
These include a research library, a five-storey "collections core" where many of the museum's exhibitions will be held, classrooms, an insectarium and a vivarium that will hold more than 80 species of live butterflies.
The studio is also constructing Invisible Worlds, a permanent, immersive exhibition that demonstrates virtually different scales of life processes on the planet.
Besides the ground-up aspects of the project, the structure will also create connections for the 10 already existing buildings on the site.
These connections will create "a continuous campus across four city blocks as envisioned more than 150 years ago," according to the museum.
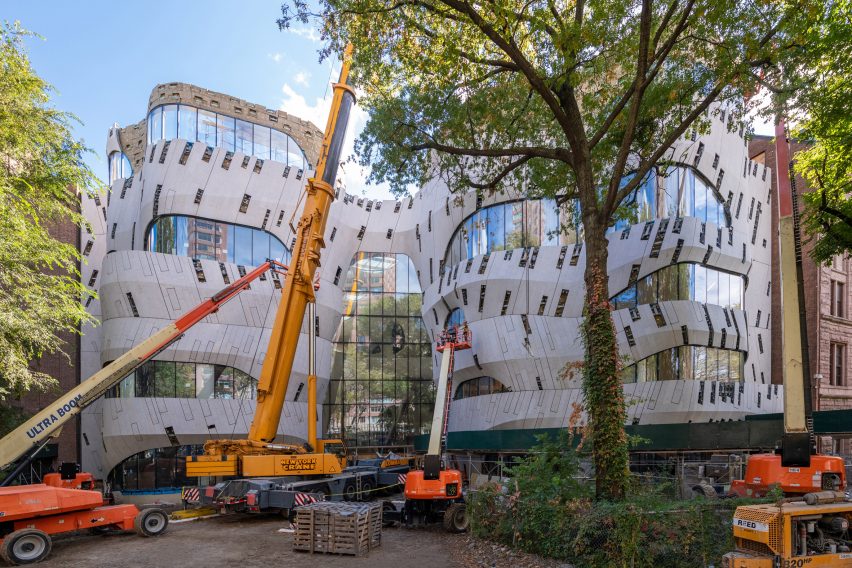
The rear facade of the project interacts with other buildings on the campus and features a large window set into the plaster and copper cladding.
In total, the Gilder Center's facilities will measure a total of 230,000 square feet (21,367 metres).
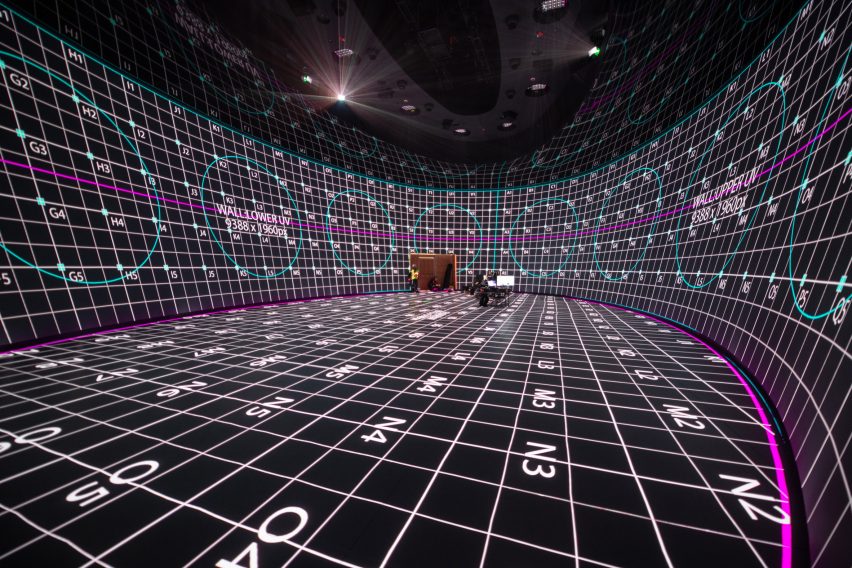
Studio Gang is working with landscape architecture studio Reed Hilderbrand to renovate the existing Theodore Roosevelt Park, adjacent to the Gilder Center.
Initial renderings of the project were revealed in 2019, and the museum said that it plans to open in February 2023.
Other projects by Studio Gang include a skyscraper with a "sugar-cane" facade in Hawaii and a ceramic clad skyscraper in San Francisco currently under construction.
In early October, Jeanne Gang – Studio Gang's founder – was awarded Le Prix Charlotte Perriand prize for her work in the field of architecture.
The photography is by Timothy Schenck/AMNH.
