Subverting conventions of retail design, TOMO Design’s clothing store in Guangzhou, China, immerses visitors in a futuristic, transcendental shopping experience where realms of time and space intertwine. The first physical destination of vintage clothing brand MASONPRINCE sits inside an historic, Western-style residential structure that starkly contrasts with the avant-garde interior marked by reflective silver surfaces, vintage décor items, and sci-fi objects and surfaces.
The spatial design concept, like that of the fashion brand, seeks to appeal to customers of all backgrounds and class by creating a dialogue between the past, present, and future. Three timelines of 1931, 2023, and 2231 fuse with blurred boundaries for a distinct multi-dimensional time-space realm that stimulates visitors’ curiosity for exploration. Through various textures, tones, typologies, and objects, TOMO Designs explores a new balance between brand, people, and space.
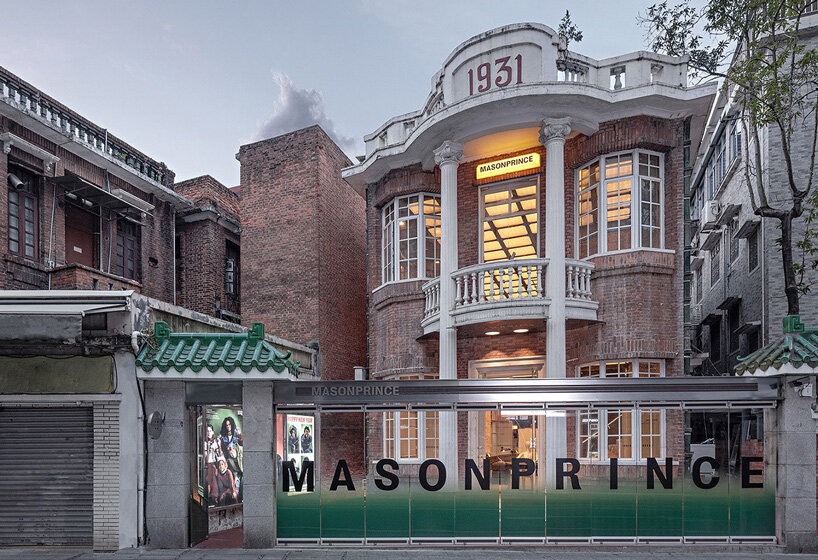 all images by FREE WILL PHOTOGRAPHY
all images by FREE WILL PHOTOGRAPHY
shoppers journey through unbound time and space
At the store entrance, the team at TOMO Design has positioned a green-gradient transparent glass boundary to mark the start of the journey, creating a middle field in between reality and the fictional space beyond. Stepping through, shoppers are met with a remodelled bus station clad with images emulating urban advertisement posters. Across the interior, the space undergoes unbound transformations as the design presents the urban interface of the same place at different time points. 1931 on the reversed timeline represents the store’s urban location, while 2023 indicate a contrast of the same site. Meanwhile, year 2231 on the hyper-directional timeline overlaps to mirror the image of the galaxy array.
A glistening metal coats the old walls that belong to the present to inject a futuristic, sci-fi ambiance throughout. This is enhanced with the placement of a modern office desk at which sits an alien humanoid figure from the future. Around here, the clothing items are showcased in rows stretching deep into the space under the dim yellow light. As the interrupted timeline extends deeper into the space, vagueness and contrast develop in the spatial functions and the expression of objects.
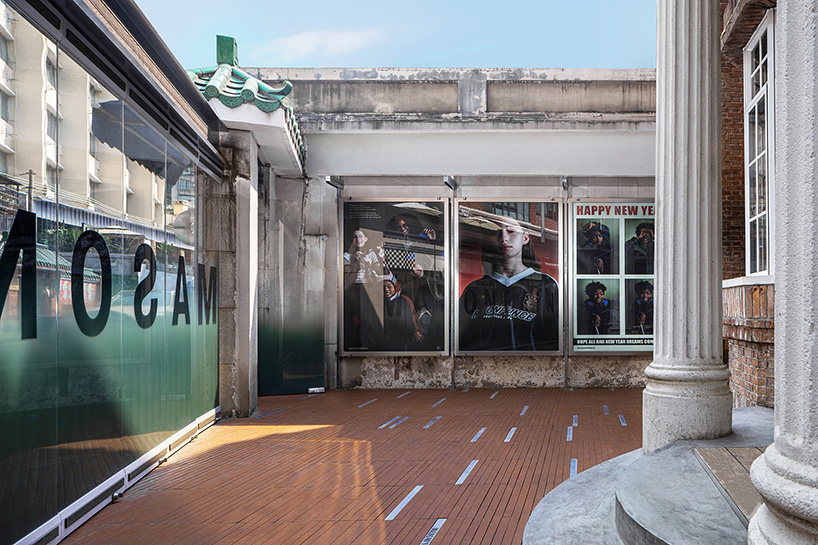 an emulation of a bus stop transitions from the street to the store
an emulation of a bus stop transitions from the street to the store
an avant-garde spatial concept
‘With no limitations, the space is full of imagination, absurdity, and surprises,’ notes TOMO Design. The fitting and the accessory rooms are playfully envisioned as an elevator and elevator hall, meanwhile the bathroom is designed as an archive room with filing cabinets. Vintage items, such as a printer, a computer, and a first-generation mobile phone on a retro desk, are positioned to transport visitors back to the 1930s. The linear show stands resemble old-fashioned assembly lines, while their smooth modern surfaces are a constant reminder of the present.
Next to the workshop, the reception room is illuminated by a flickering ‘firelight’, which injects a touch of vitality into a vintage ambience. ‘Ubiquitous contrasts and shocks create an experience beyond reality and bring the storyline to its climax.’ Continuing the journey through time, a staircase unfolds between a rustic and shiny wall and marks a leap between the past and present. Visitors reach a finely polished tabletop with distressed edges running through the upper space, contrasted with retro wooden wardrobes that display accessories.
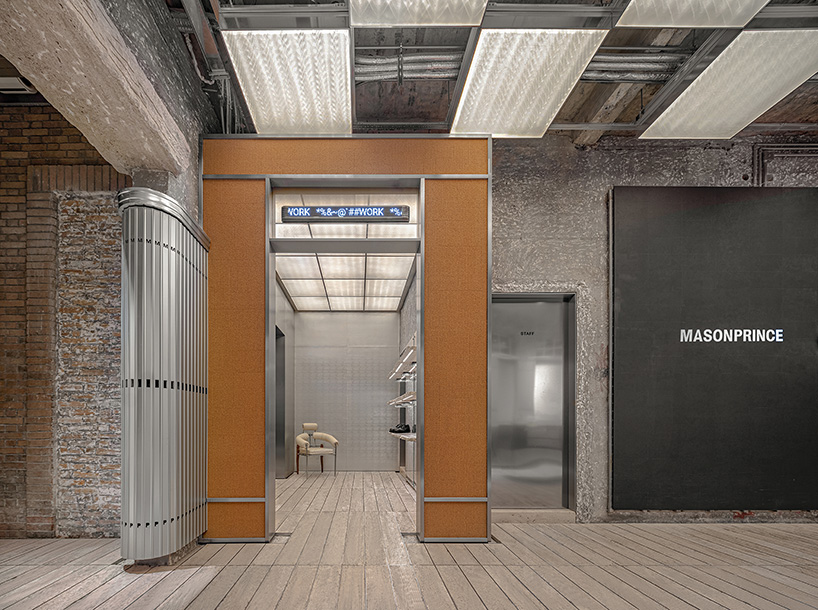 a multi-dimensional experience that subverts conventions of retail design
a multi-dimensional experience that subverts conventions of retail design
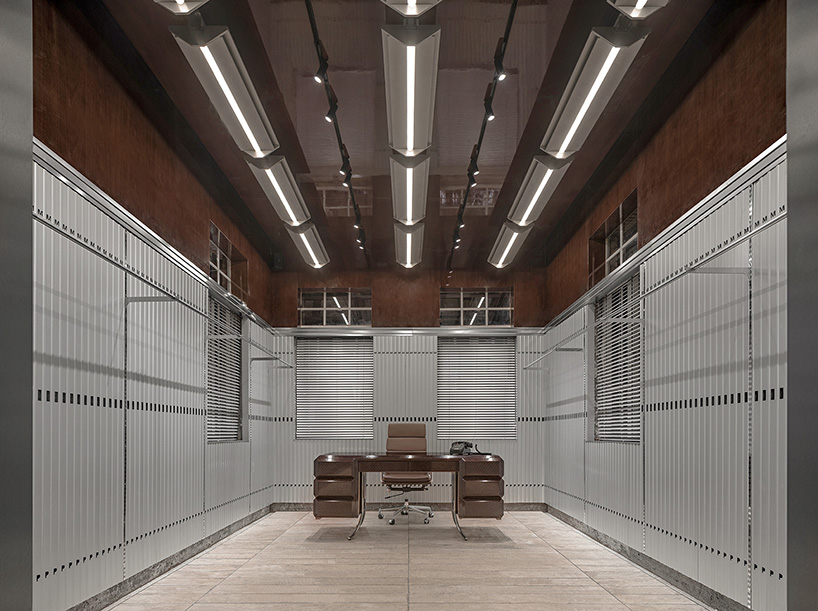 TOMO Design immerses visitors in a futuristic, transcendental realm where time and space intertwine
TOMO Design immerses visitors in a futuristic, transcendental realm where time and space intertwine
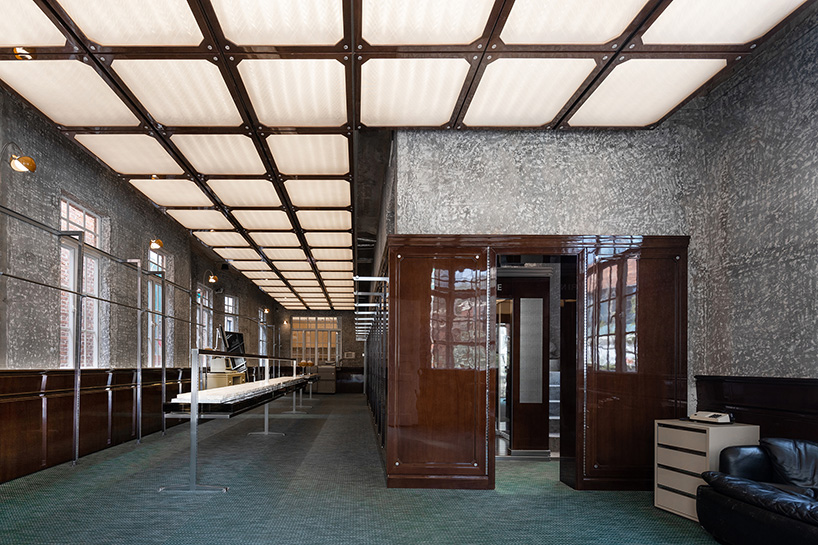 a medley of textures and hues symbolise three different timelines
a medley of textures and hues symbolise three different timelines
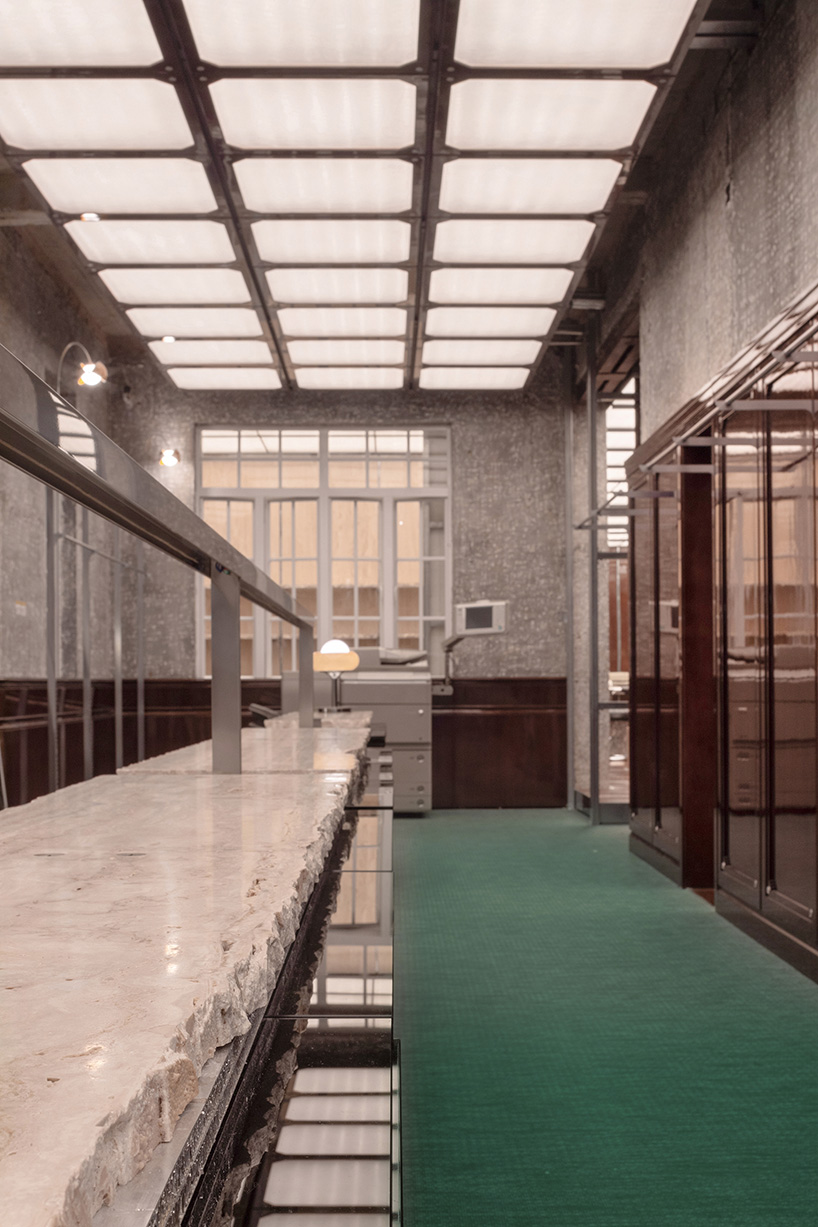 a finely polished tabletop with distressed edges contrasts with retro wooden wardrobes that display accessories
a finely polished tabletop with distressed edges contrasts with retro wooden wardrobes that display accessories
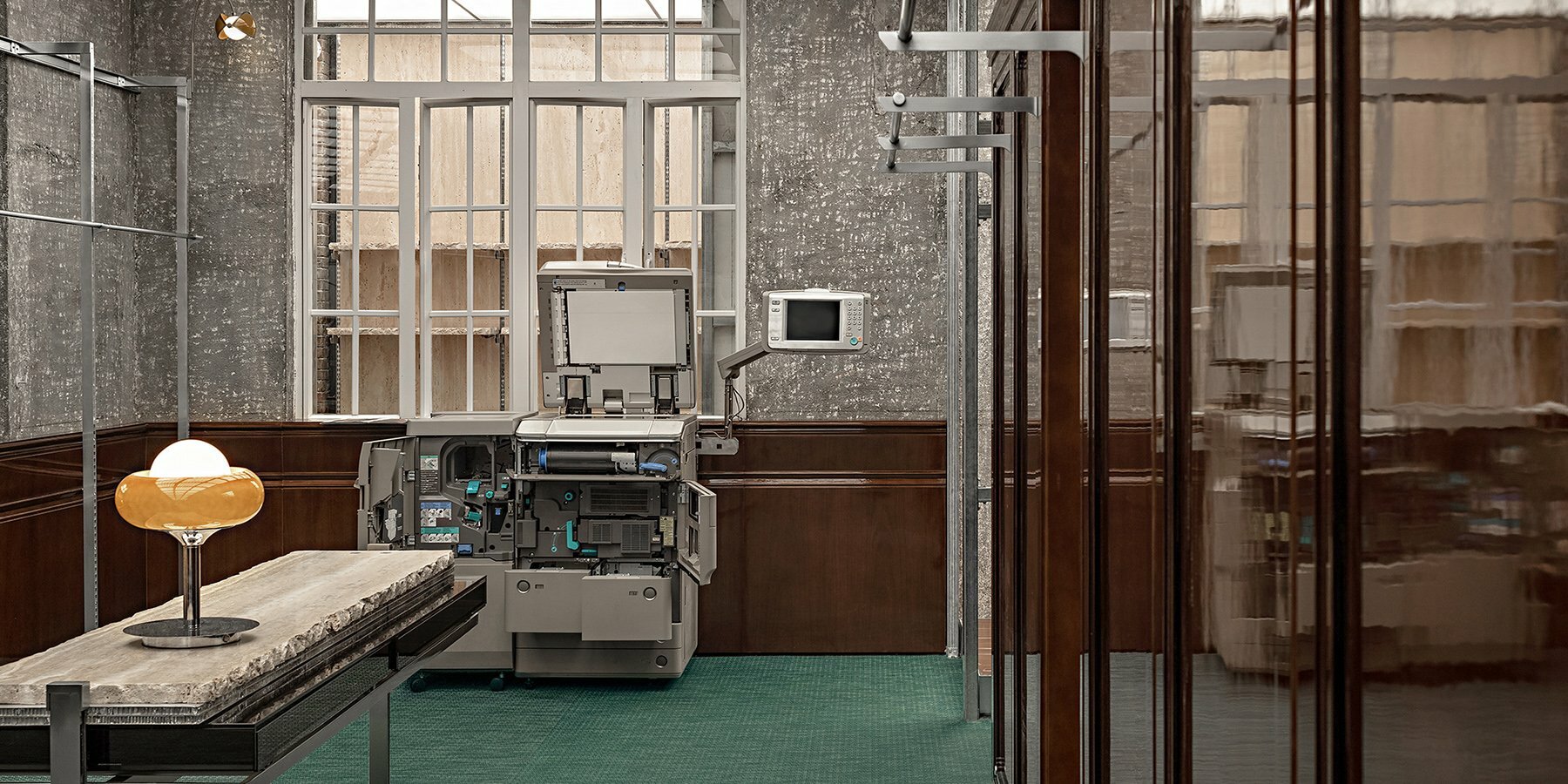
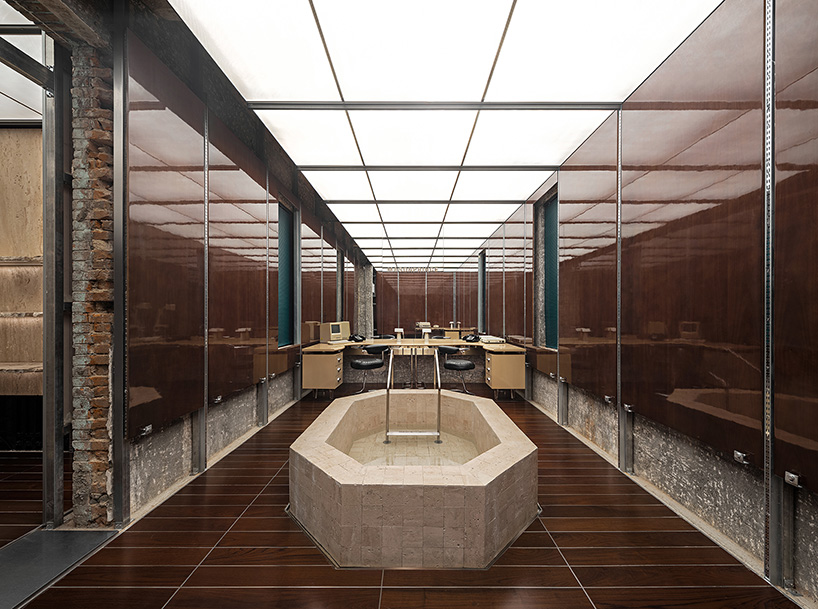 as the timeline extends deeper into the space, vagueness and contrast develop in the spatial functions
as the timeline extends deeper into the space, vagueness and contrast develop in the spatial functions
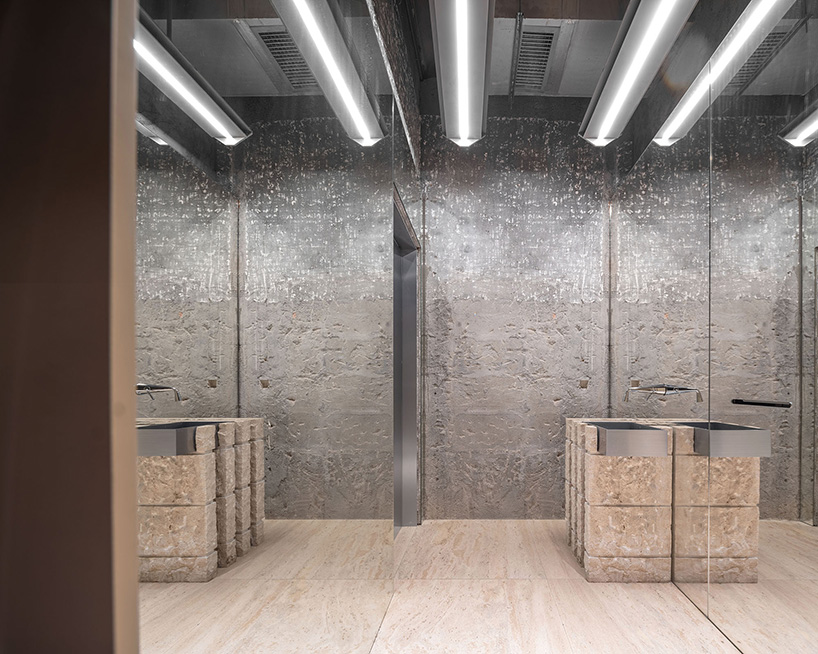 a sci-fi expression created by cladding old brick walls with glistening silver surfaces
a sci-fi expression created by cladding old brick walls with glistening silver surfaces
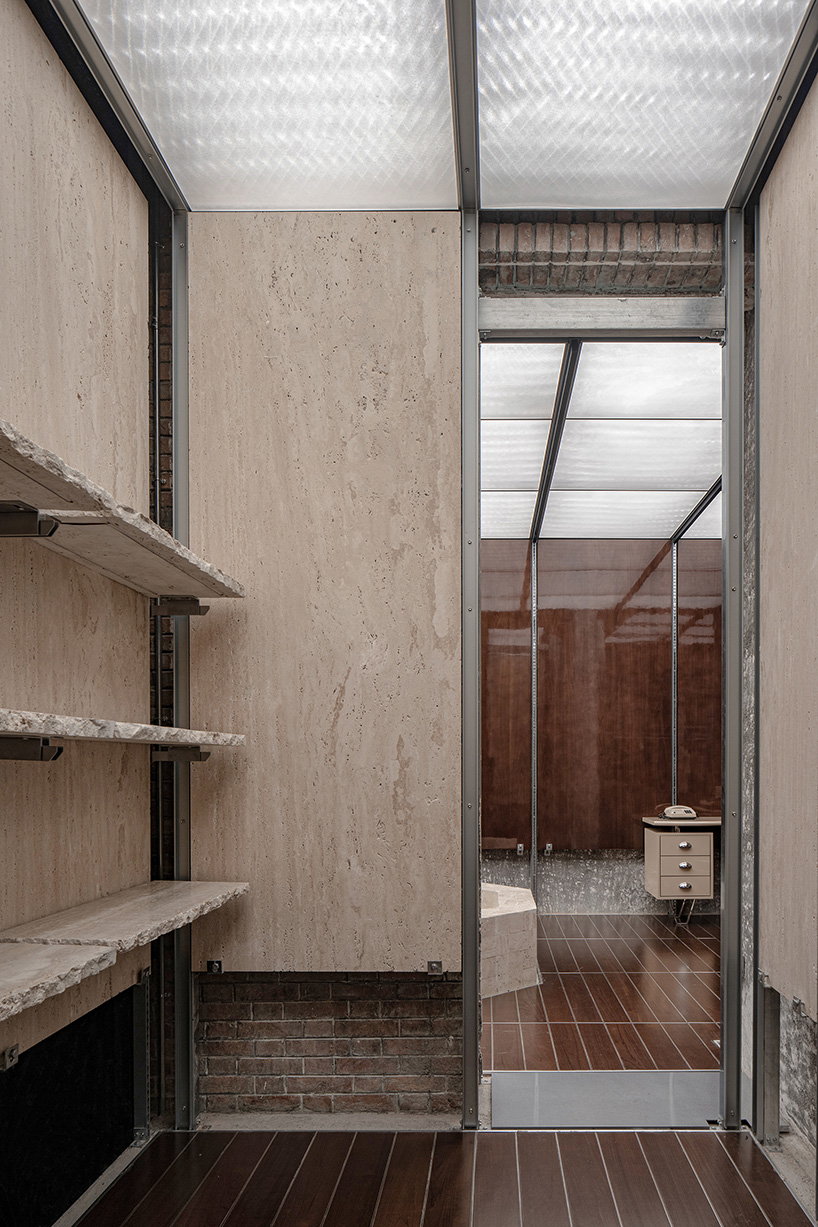
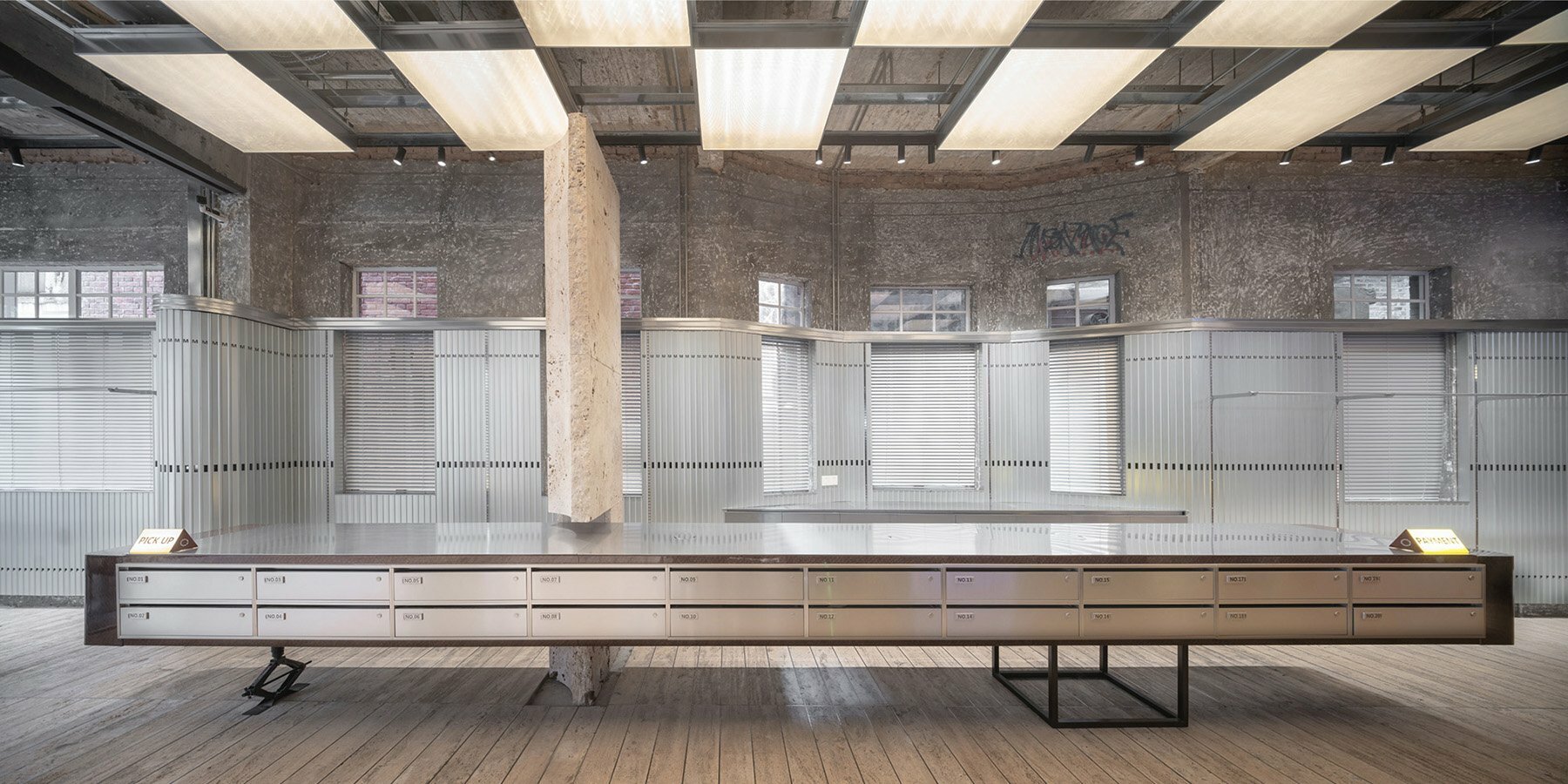
project info:
name: MASONPRINCE
location: Guangzhou, China
designer: TOMO Design
lead designers: Uno Chan, Xiao Fei
cooperative design: Psyun, Tie, Jason, Poom
decoration design: Tin, Ho Ching
brand upgrade: CÀE.COLLECTIVE
technical support: Shenzhen Botoo Construction Co., Ltd
area: 500sqm
photography: FREE WILL PHOTOGRAPHY
