Washington ferry terminal informed by Native American longhouses
Seattle firm LMN Architects worked with the Coast Salish tribes to design the Mukilteo Multimodal Ferry Terminal on a sacred waterfront in Washington State.
Mukilteo Multimodal Ferry Terminal is a two-storey building and a toll booth serving the Mukilteo-Clinton transport route for vehicles and pedestrians.
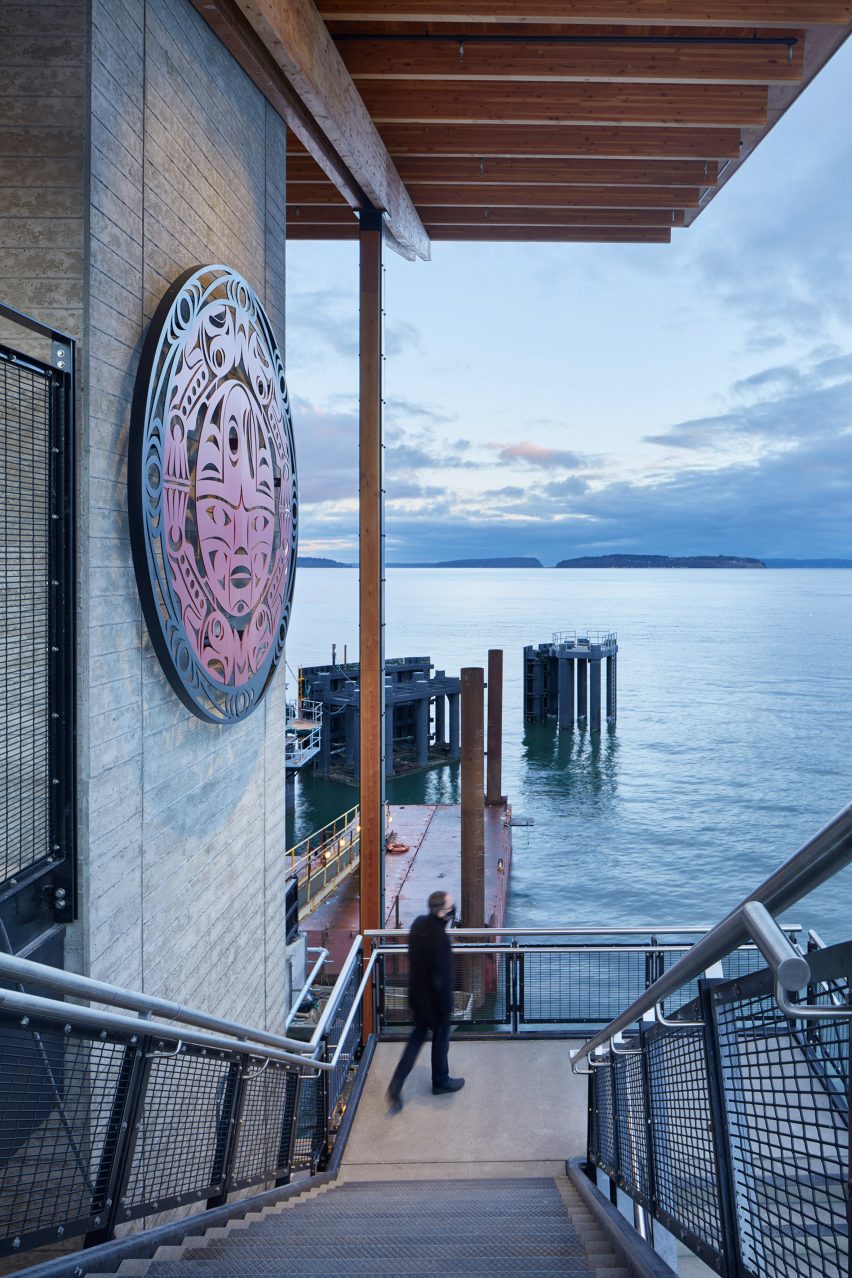
Built to replace the 1957 terminal building, LMN Architects designed the new complex to be both environmentally sustainable and respectful of the site's history as the fishing and burial grounds of the Coast Salish tribes.
The ferry terminal takes the form of a traditional longhouse, realised in contemporary materials such as glass, concrete and cross-laminated timber (CLT).
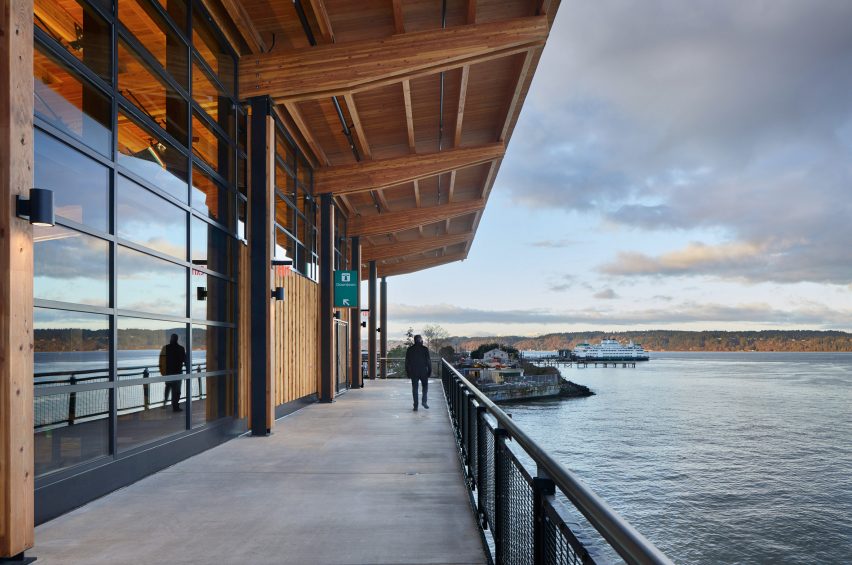
"The US Federal Transportation Administration requires that any federally-funded project on Native American land involve consultation with the relevant tribes," LMN Architects principal Howard Fitzpatrick told Dezeen.
"As part of this consultation, the tribes stipulated that the new terminal respect the history of the site, and specifically required that the design be influenced by the form of the indigenous tribal longhouse."
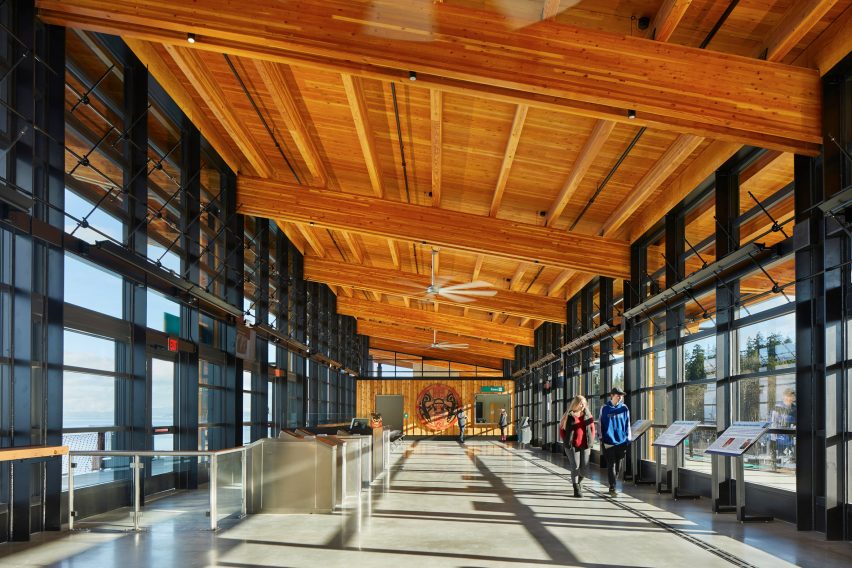
LMN Architects interpreted the pole-supported form using composite steel and timber columns, which support a glued-laminated timber (glulam) roof topped by CLT.
"Consistent with the historical longhouse, Douglas fir is employed for the structural members," said Fitzpatrick. "Western Red Cedar, an indispensable tree species for Coast Salish tribes, is used for the wall cladding."
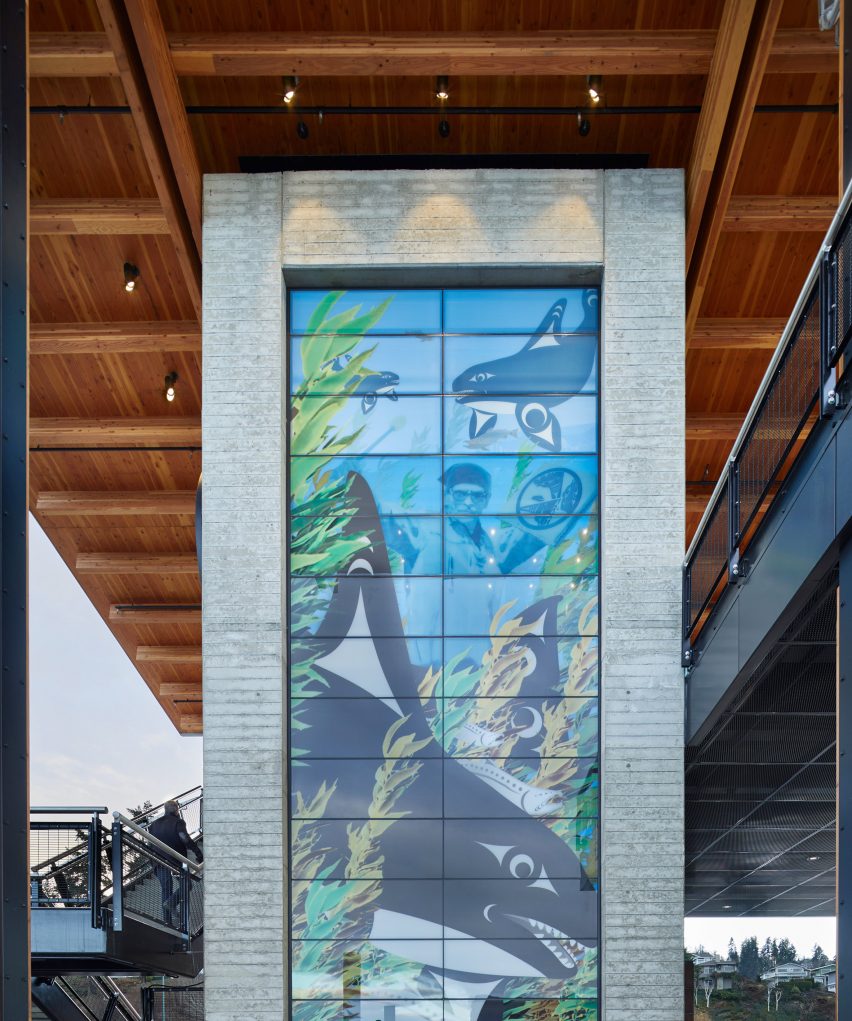
Along with timber, more industrial materials for the terminal building include board-formed concrete that was cast in situ and oxidizing steel.
Vertical glass murals by James Madison, a Snohomish and Tlingit artist, decorate the elevator shaft and depict the connection between the Coast Salish tribes and sea creatures.
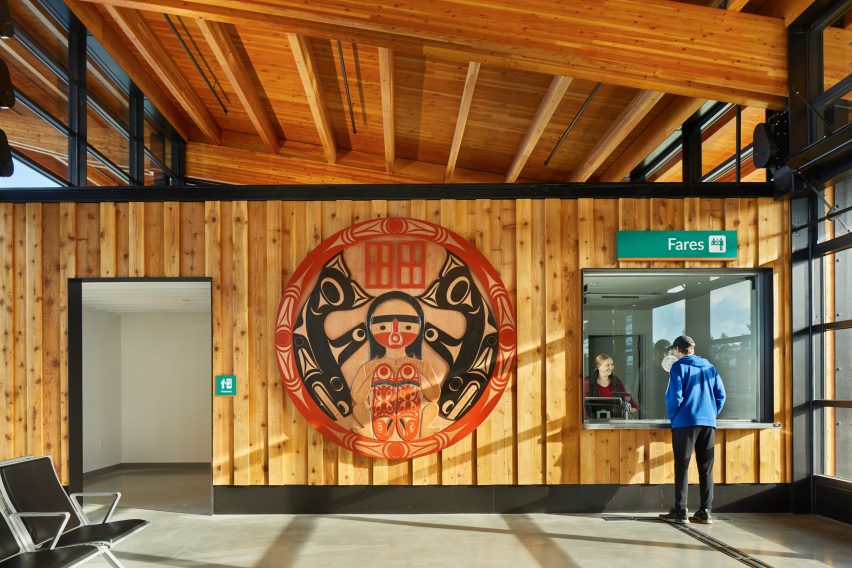
In the Mukilteo Multimodal Ferry Terminal's great hall, large spindle whorls carved from wood by Joe Gobin depict humans and orcas. Gobin, who is of the Tulalip tribes, also carved a canoe from cedar for the hall and the male and female figures.
A separate toll building is decorated with male and female figures cut from aluminium by Kate Ahvakana of the Suquamish tribe.
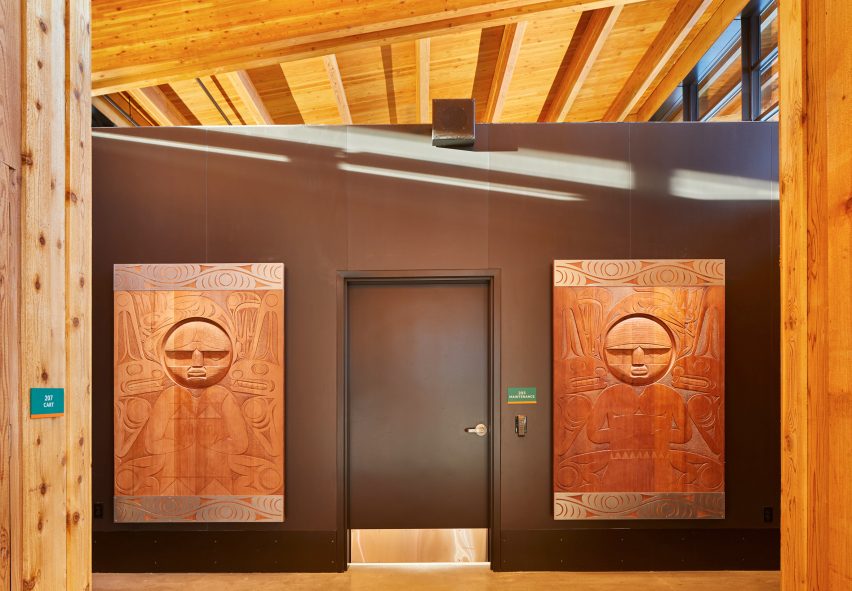
Construction was planned carefully so as not to disturb the sacred land around the terminal building.
"For over 10,000 years – the tribes use the term 'from time immemorial' – what is now the shoreline in Mukilteo was a significant tribal landing and ceremonial area, fronting a now filled-in lagoon," said Fitzpatrick.
"The ground underlying the modern waterfront is sacred to the tribes since it contains thousands of years' worth of artefacts and potential burial sites. During construction of the project, no excavation was permitted within the boundaries of the historic midden near the building site."
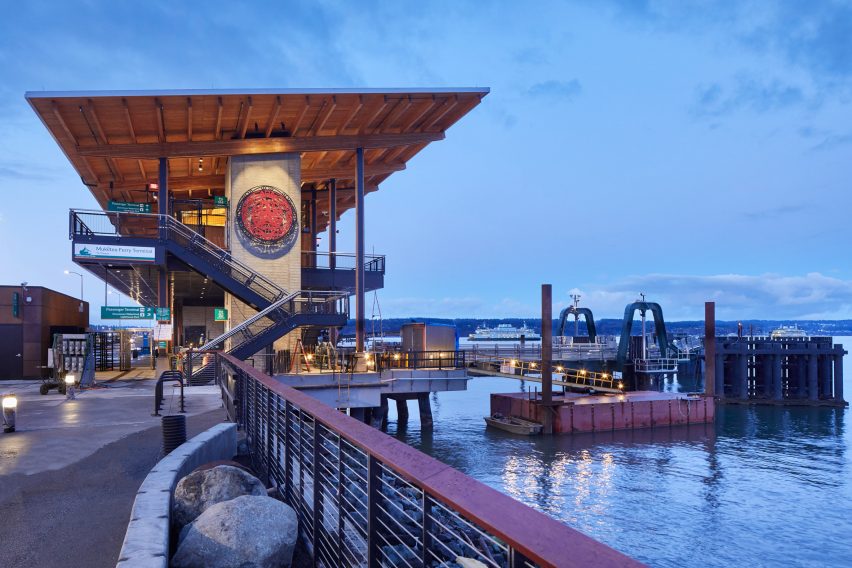
LMN Architects also removed the toxic creosote-covered piles from the second world war fuel depot and pier that once occupied the site, as part of a commitment to sustainability and to acknowledge the importance Coast Salish tribes' place on environmental stewardship.
Creosote – a tar made from coal – was used to preserve wood used for marine architecture in the Puget Sound, but it leaches chemicals into the water and kills herring eggs laid on them, removing a food source for migrating salmon – the sole prey of the southern resident killer whale.
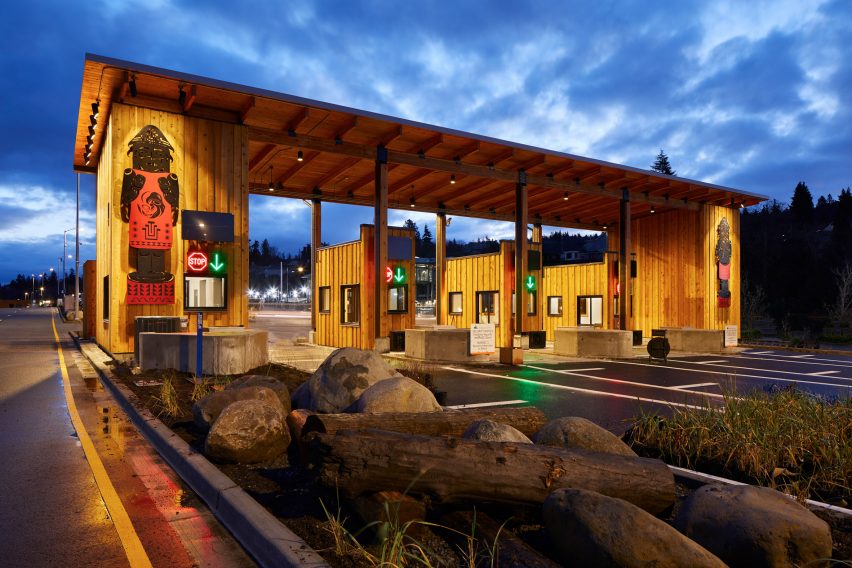
As a piece of sustainable architecture, Mukilteo Multimodal Ferry Terminal features solar panels on the roof and electric heat pumps to regulate the temperature of the concrete floor. Windows can also be opened for natural ventilation.
Permeable concrete lining the vehicle holding area collects rainwater and filters it through sand before it meets the Possession Sound.
LMN Architects was founded in 1979. Recent projects include an extension to an Asian art museum in Seattle and a performing arts centre in Iowa.
Photography is by Benjamin Benschneider.
Project credits:
Client: Washington State Ferries
Architect: LMN Architects
Team: Clay Anderson, David Backs, Greg Bishop, Elizabeth Correa, Aubrey Davidson, Matthew Fisher, Howard Fitzpatrick,
Cody Gabaldon, Apoorv Goyal, Mette Greenshields, Chelsea Holman, Euiseok Jeong, Gustavo Lopez, Graham Moore, Lori Naig, Christopher Patterson, John Petterson, Bennett Sapin, Tyler Schaffer, Todd Schwisow, Kathy Stallings, John Woloszyn, Rushyan Yen.
Prime consultant; project manager, structural and civil engineer: KPFF Consulting Engineers.
General contractor: IMCO General Construction.
Landscape architect: HBB Landscape Architecture.
Lighting design: Dark Light Design.
Mechanical/plumbing engineer: FSi Consulting Engineers.
Electrical engineer: Jacobs Engineering Group.
Communications: Ergosync Engineering
Vertical transportation: The Greenbusch Group
Geotechnical engineer: Hart Crowser
Signage design: Ilium
Security design:Washington State Ferries
