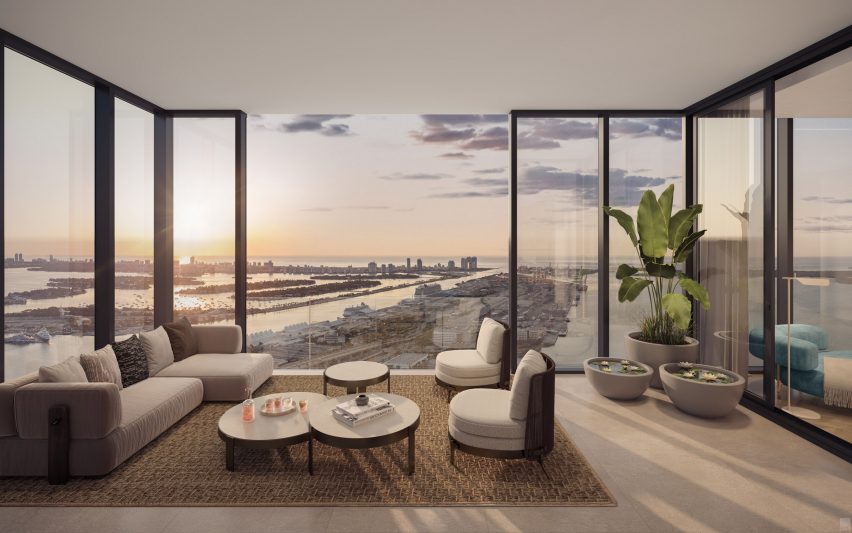
Sieger Suarez Architects and Carlos Ott design Miami's first supertall skyscraper
Sieger Suarez Architects has collaborated with Uruguayan architect Carlos Ott to design a new property for hotel brand Waldorf Astoria in Miami, which aims to be the first supertall skyscraper to be completed in the city.
The Waldorf Astoria Miami has 100 storeys and will top out at 1,049 feet (319.7 metres), well over the 300-metre threshold that defines a skyscraper as a supertall.
If finished on schedule in 2026, it will be the first supertall skyscraper completed in Miami, according to the developer.

Sieger Suarez Architects is working with Carlos Ott to carry out the project alongside PMG, the developer behind 111 W 57th Street, the skinniest skyscraper in the world recently completed in Manhattan.
"Waldorf Astoria is a legendary brand and we wanted the design of the soaring tower to continue its legacy in Miami," said Charles Sieger, co-founder of Sieger Suarez Architects.
"The feeling of transcendence guided much of our design process, and that is what we set out to achieve with Waldorf Astoria Residences Miami."

The structure will be sited at 300 Biscayne Boulevard in Downtown Miami and consists of nine offset cubes that are intended to emphasise the structure's suspension and height.
"The concept was to make an iconic sculpture that defied the laws of gravity situating the different blocks in different positions, which in addition created unique views from each space," said Carlos Ott.
"The very slender volume requires a central core to deal with torsion caused by the strong winds of the area."

The facades of each cube will be flat and wrapped in what the architects describe as a "glass skin".
Housed in the structure will be both a five-star hotel as well as private residences, both managed by Hilton Management Services.
At the tallest, the suites will be 11-feet (3.4-metres) tall. One-, two-, three- and four-bedroom suites have been worked into the plans.

San Francisco-based interiors studio Bamo has been tapped to design the interiors.
The base of the tower will have a 10-storey parking structure while many amenities, including restaurants, will be housed in the upper cubes.

Other amenities will include meeting spaces, a residents-only lobby, a resort-style pool and cabana, as well as a full spa and fitness centre.
"As the first supertall tower in Florida and the tallest residential building south of New York, Waldorf Astoria Miami looks forward to anchoring a new era for this magic city," said PMG.

According to the developers, the permits for the structure have already been filed "with approvals imminent". It is due to break ground this year and is scheduled to be completed in 2026.
Other studios in the past have claimed that their structures would be the first supertall in the city, including KPF's One Bayfront Plaza and a pair of linked towers by Foster + Partners. But both projects have since been put on hold.

Sieger Suarez was founded in 1980 in Miami.
Carlos Ott was born in 1946 in Montevideo and gained renown for his design of Opéra Bastille in Paris, which is being expanded by Henning Larsen.
