Take a look inside China's first vertical forest - home to 500 people and 5,000 trees
China’s first ‘Vertical Forest City’ has been completed, providing a home to around 500 people - and over 5,000 shrubs and trees.
Though we may not think of tower blocks as green spaces, Italian architect Stefano Boeri has been disrupting this notion for decades.
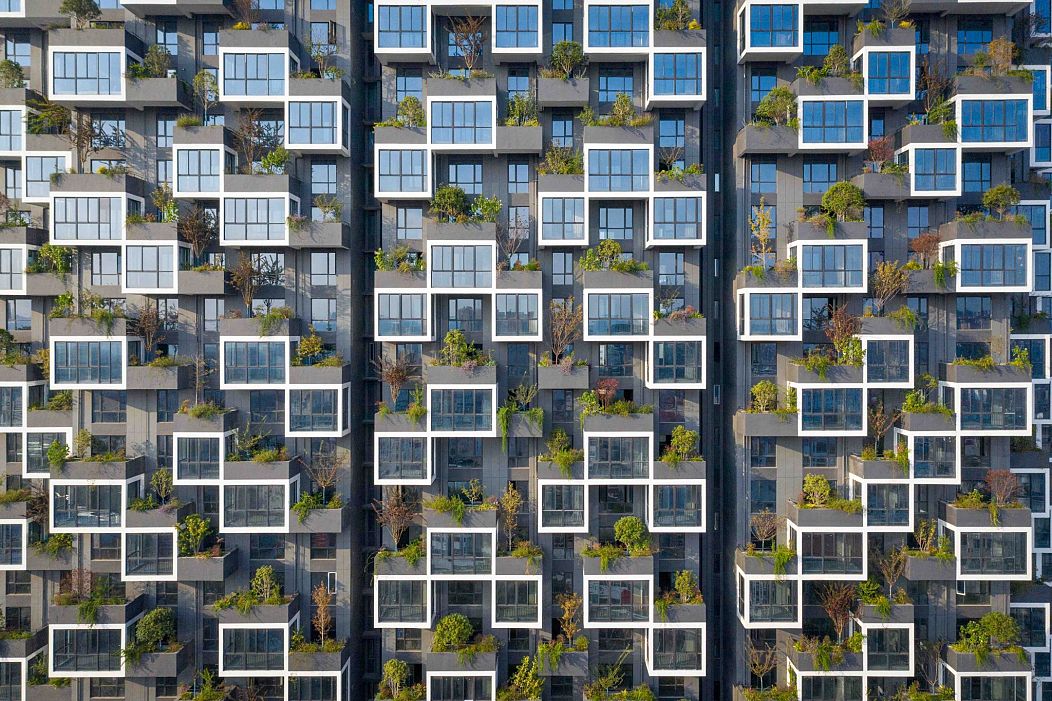
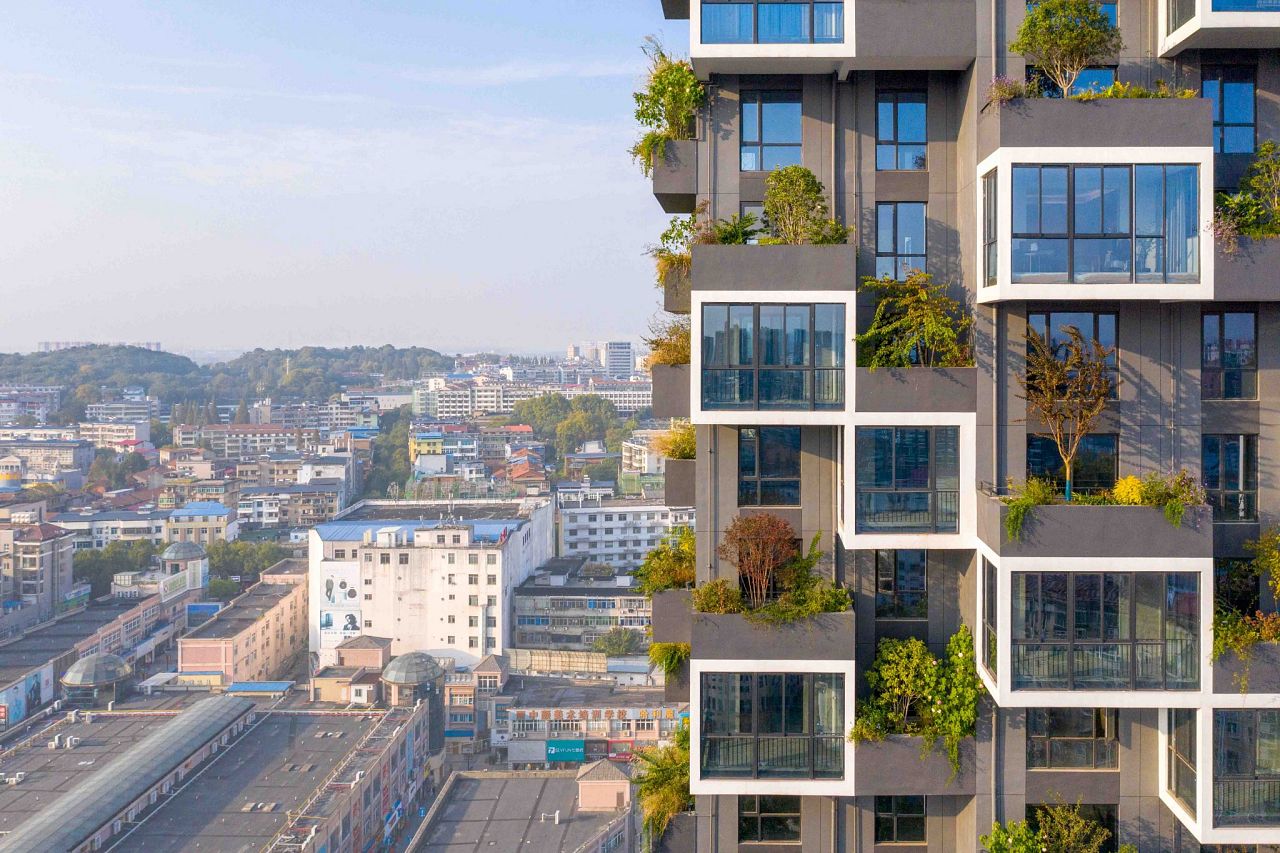
All the foliage included in the project has been selected from native, non-invasive species. There are 404 trees, predominantly Ginkgo biloba - which is a type of Ginkgoales, an ancient order of trees dating back more than 290 million years.
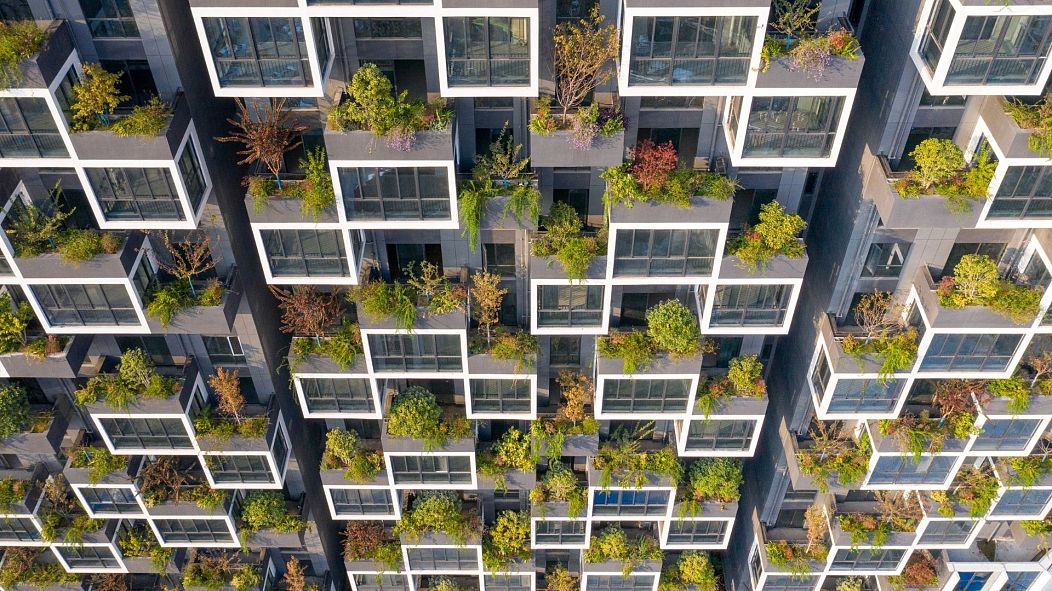
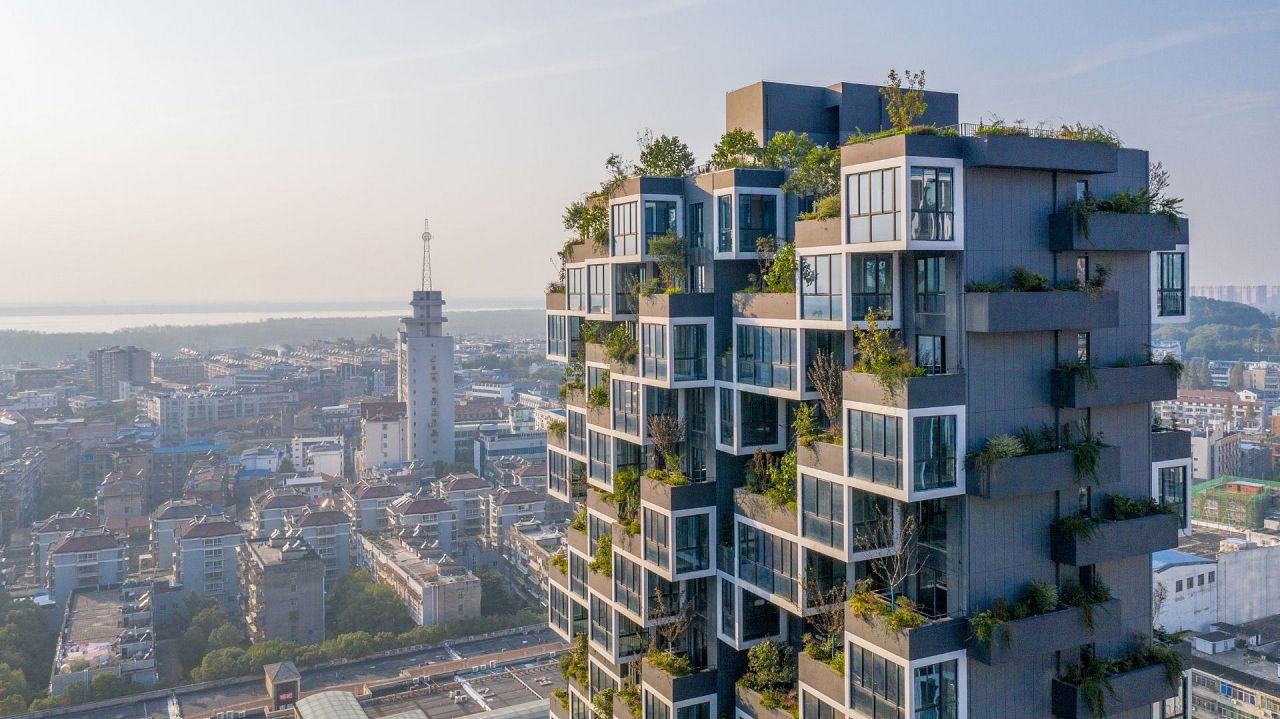
The plans for China’s other biophilic city
This isn’t the only project of Boeri’s planned in China, however. Work is underway on the Liuzhou Forest City in the mountainous province of Guangxi in southern China.
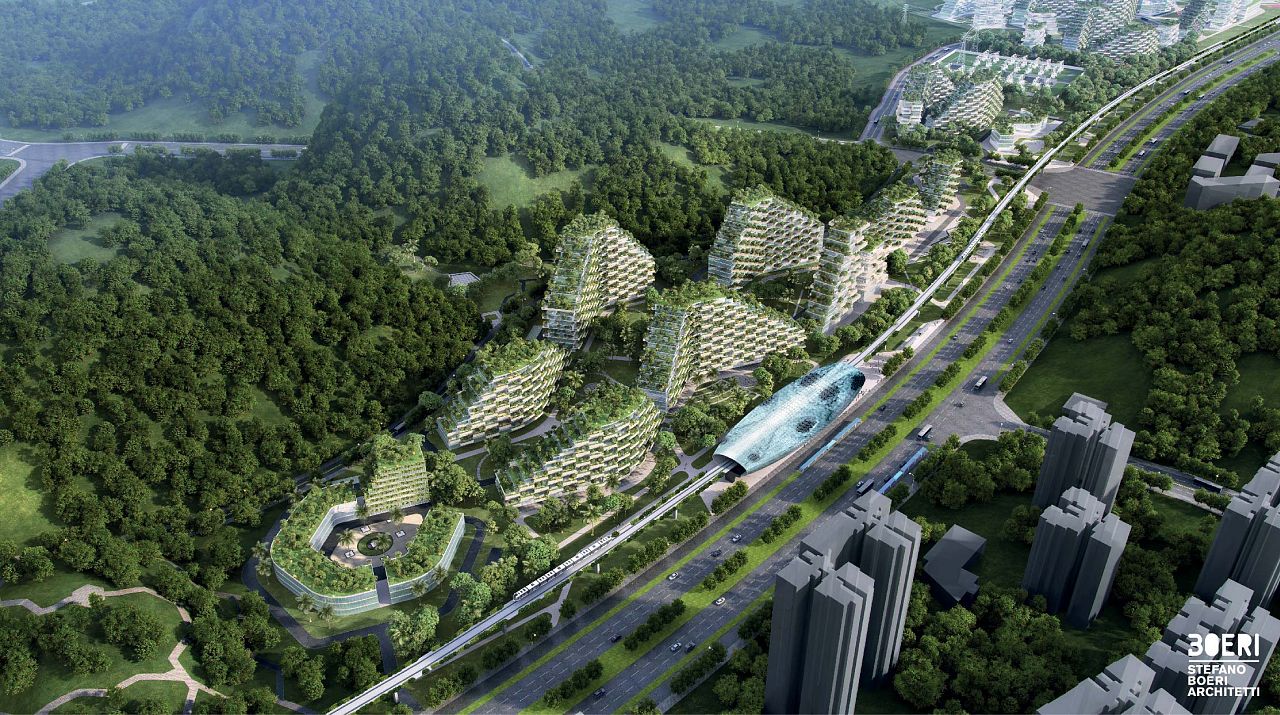
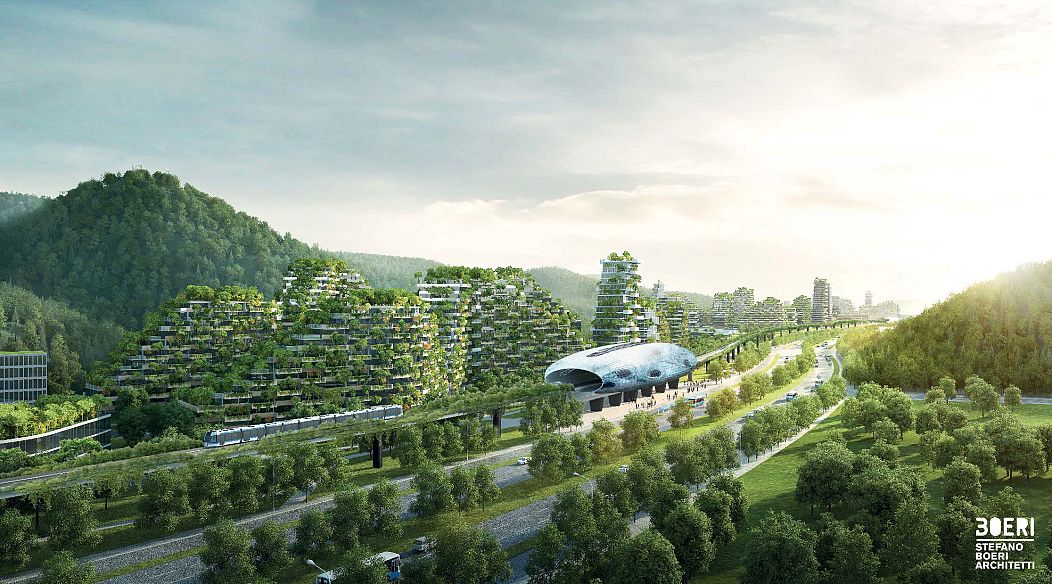
The Liuzhou Forest City will house 30,000 people, along with 40,000 trees and more than a million plants from over 100 different species.
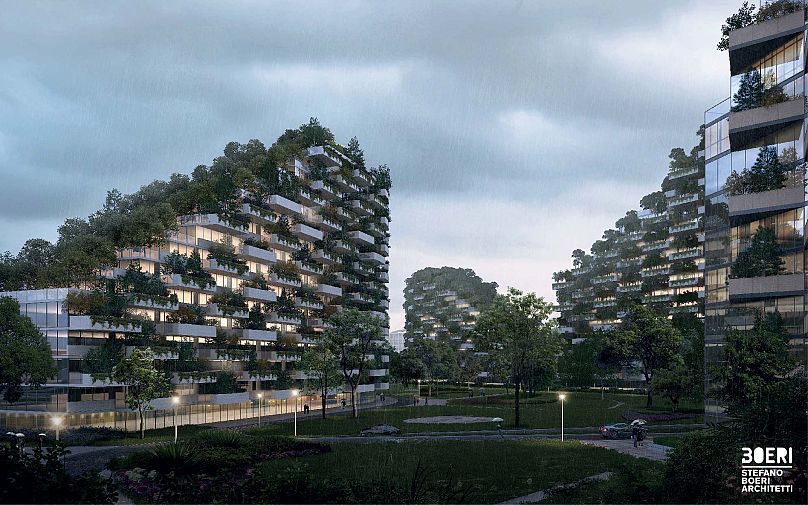
Source: https://www.euronews.com/
