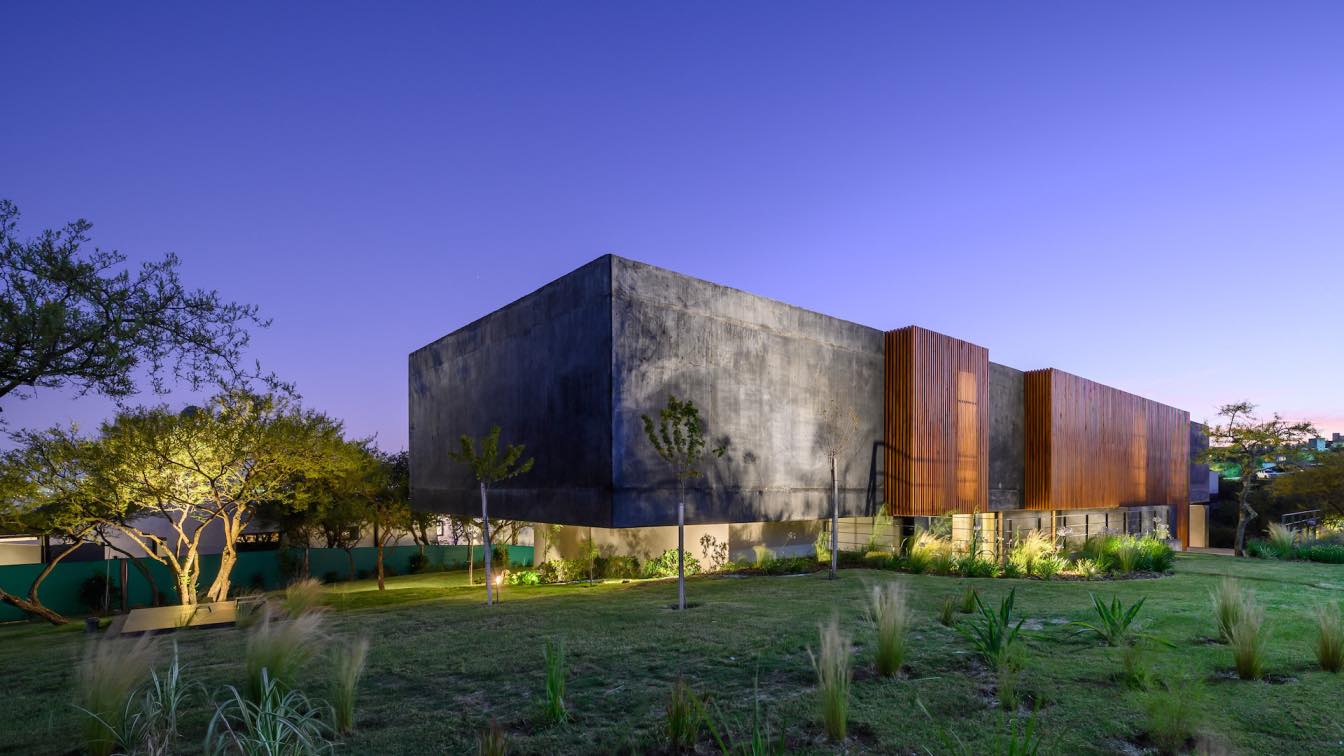AR Arquitectos designs Black House in La Pankana, La Calera, Córdoba, Argentina

AR Arquitectos: A House designed on a typical small mountain terrain of Córdoba. Located in La Pankana, in the town of Calera, we project a single-family home where the principal idea was to break with the traditional premises. The point of attention was placed on the choice of concrete as the protagonist material in all its senses.
The house is developed on two floors, formed by two parallel overlapping volumes. The ground floor, undermined in the terrain, allows to experience a tour with the idea of going through the project and framing the views it suggests.
On the same plane, the social area is concentrated, uniting spatially kitchen, dining room and living room. The interior and exterior merge thanks to the permeability that is achieved through large glazed surfaces, with window-doors that connect the interior space with a large gallery, pool, the garden, and the view.
The upper floor stands out from the ground at the observer level, showing itself as a suspended, linear and solid volume, imposing from wherever you look at it. The brutalism of black concrete is combined with moderate kiri wood cladding. This is where private housing activities converge. Sleeping and resting always have visuals of the City.
The main staircase is one of the main elements. It is suspended on a concrete wall, with the idea of expressing that a lightness sensation over the robustness of another material, such as black concrete. It is located on a double height, where the space is emphasized and allows a unique natural light entry.






















































Source https://amazingarchitecture.com
