PIG HOUSE by Li Wenqiang
Li Wenqiang / PIG Design como Arquitectos"It's a house that stores inspiration."
- Li Wenqiang
PIG HOUSE, the office of PIG DESIGN, is located in an old residential area in Binjiang, Hangzhou. It adjoins the bank of Qiantang River, and faces the West Lake across the river. In order to break away from traditional office buildings' indifference to the local environment and lack of cultural significance, Li Wenqiang decided to transform a detached old house into PIG DESIGN's studio.
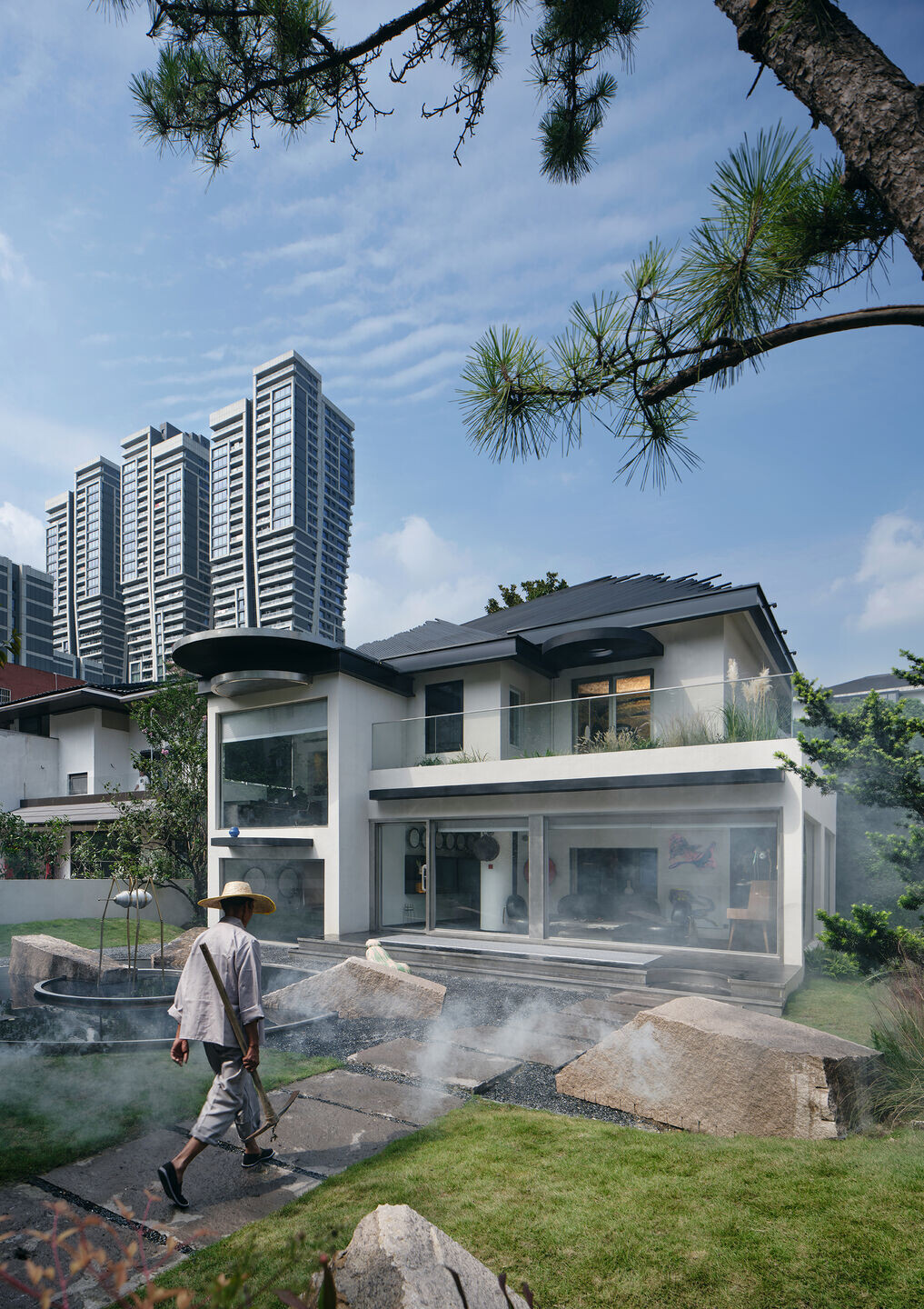
Dialogue with nature
The original building was built more than twenty-three years ago. The traces of the 1990s on its facades and layout, which appear "outdated", cannot be easily erased. The design intervenes in a simplistic and sustainable manner by maintaining the original state of the main structure without much alteration, only inserting several floor-to-ceiling glass windows on the facade, so as to blur the boundary between inside and outside and connect the architecture, space and landscape.
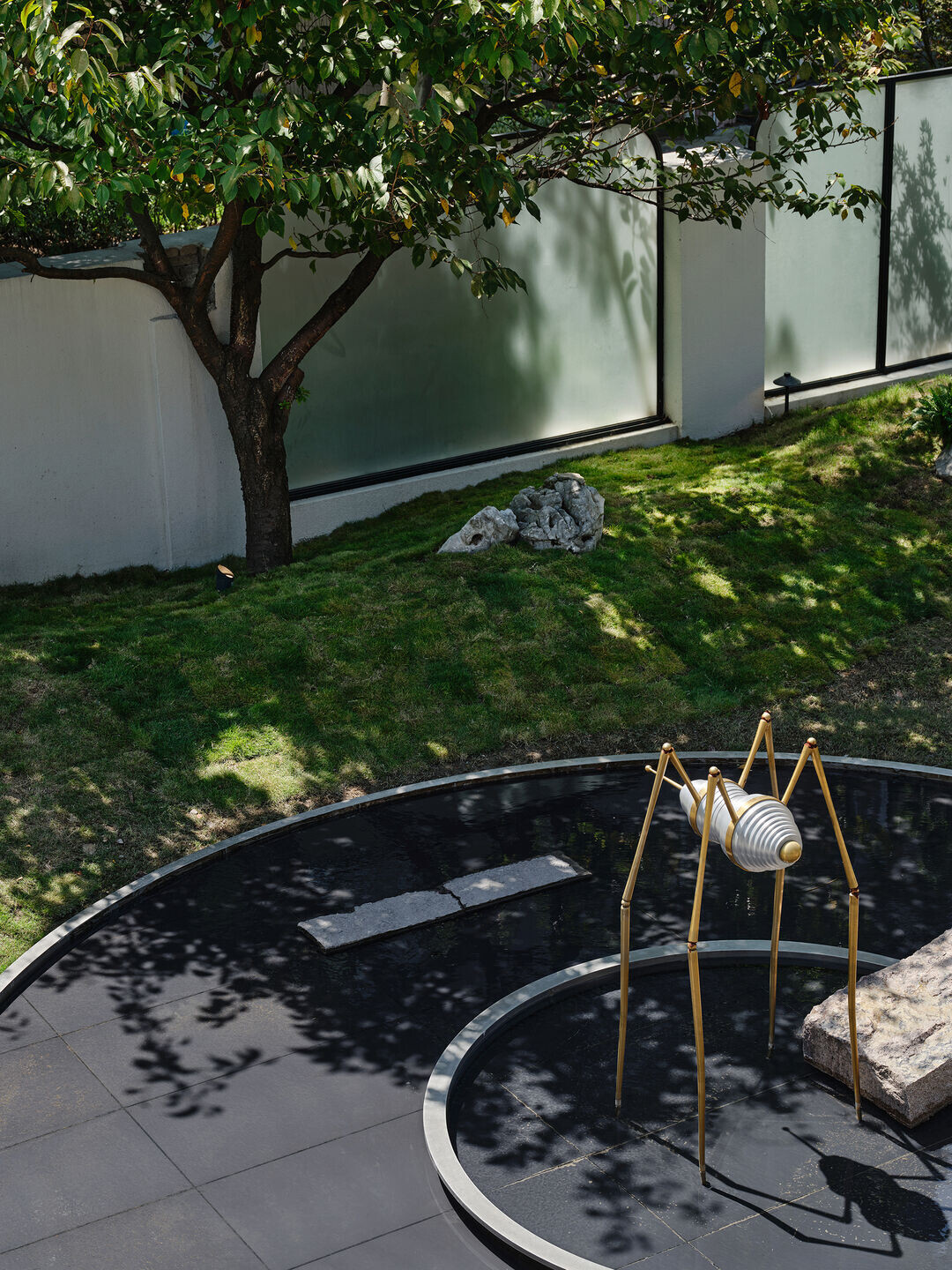
The project occupies a land area of one mu (about 666 m2), with a total interior area of around 250 m2. It took one year from design conception to completion. Adhering to a practical functional layout, the building only went through minor modifications, while the much larger outdoor courtyard is the most demanding part of the project.
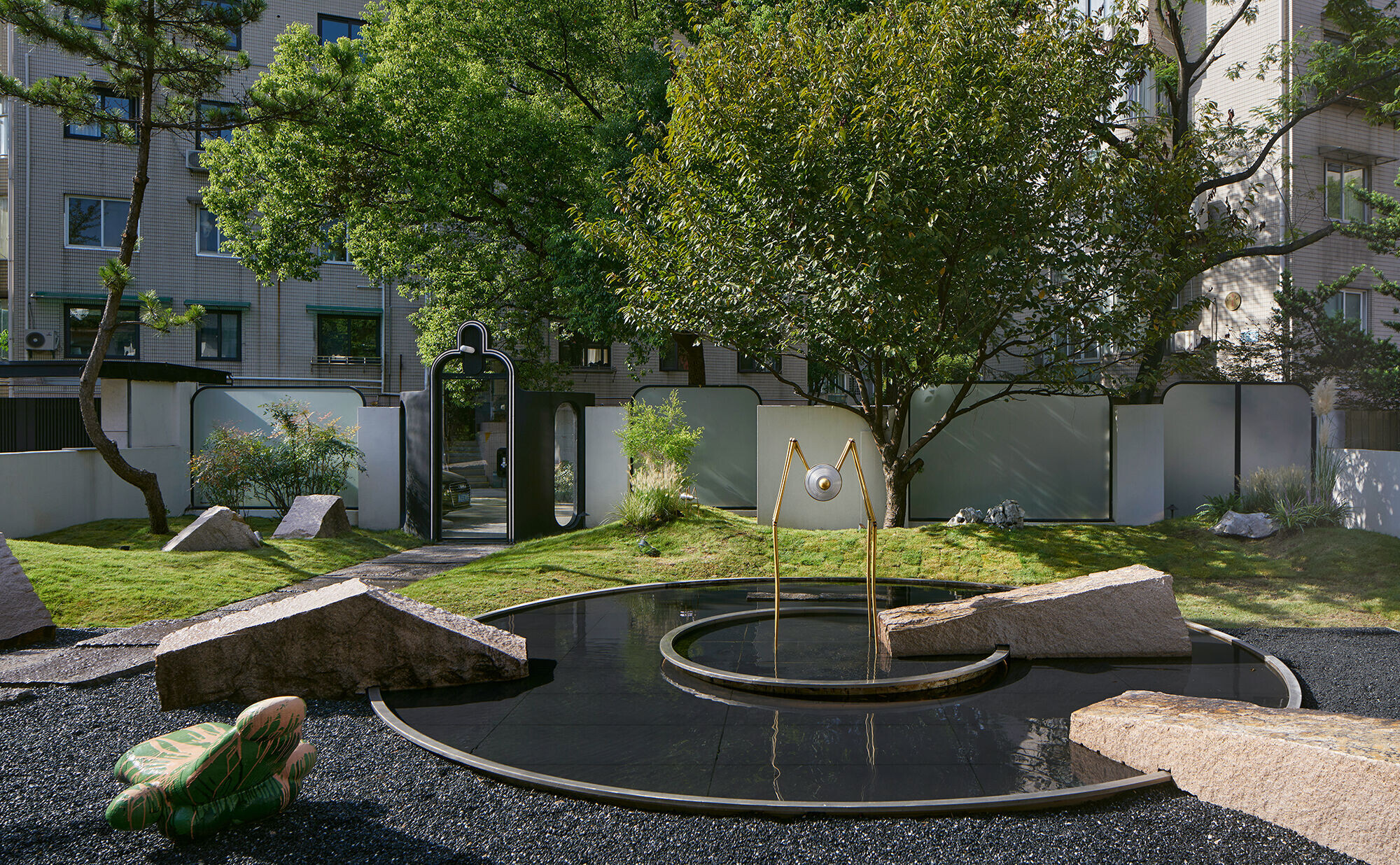
The entrance to the courtyard is modest in scale, and the 900mm-wide gate conceals a secluded atmosphere. PIG DESIGN's signature sense of humor is incorporated into the design: the odd-shaped entrance resembles a "piglet" in its compositional relationship with the building, while the roof arranged with cheap black PVC pipes looks like its hairstyle.
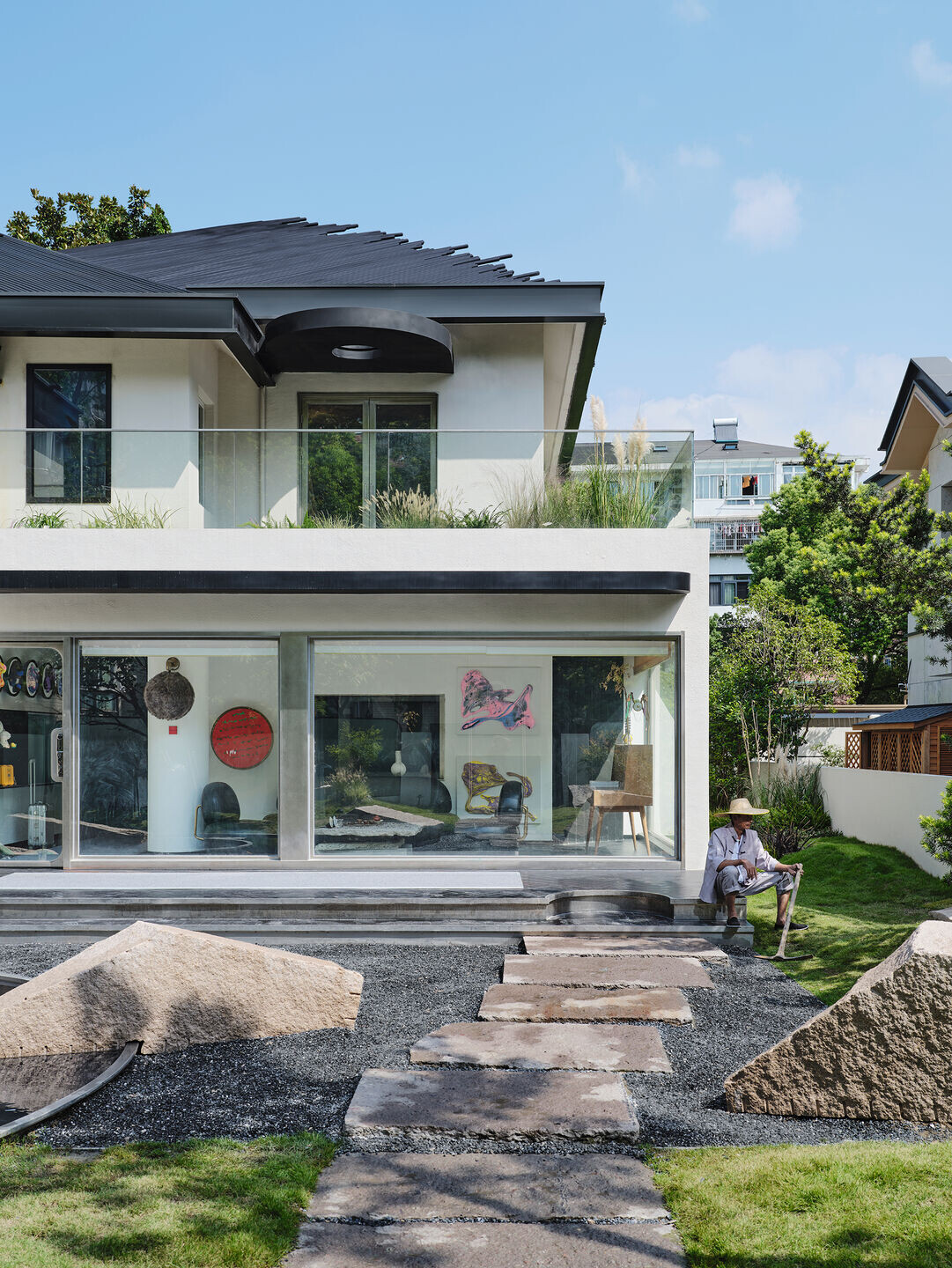
Perspectives of "famer" and "designer"
The black gravel pavement invites visitors to step into the secluded courtyard, which is rich in nature, sunlight and water, and regulates the microclimate cycle consistently. The undulating topography reveals the wildness of nature, where plants flourish and birds chirp. Like a fertile foundation for inspiration and creativity, it accumulates infinite potential over time.
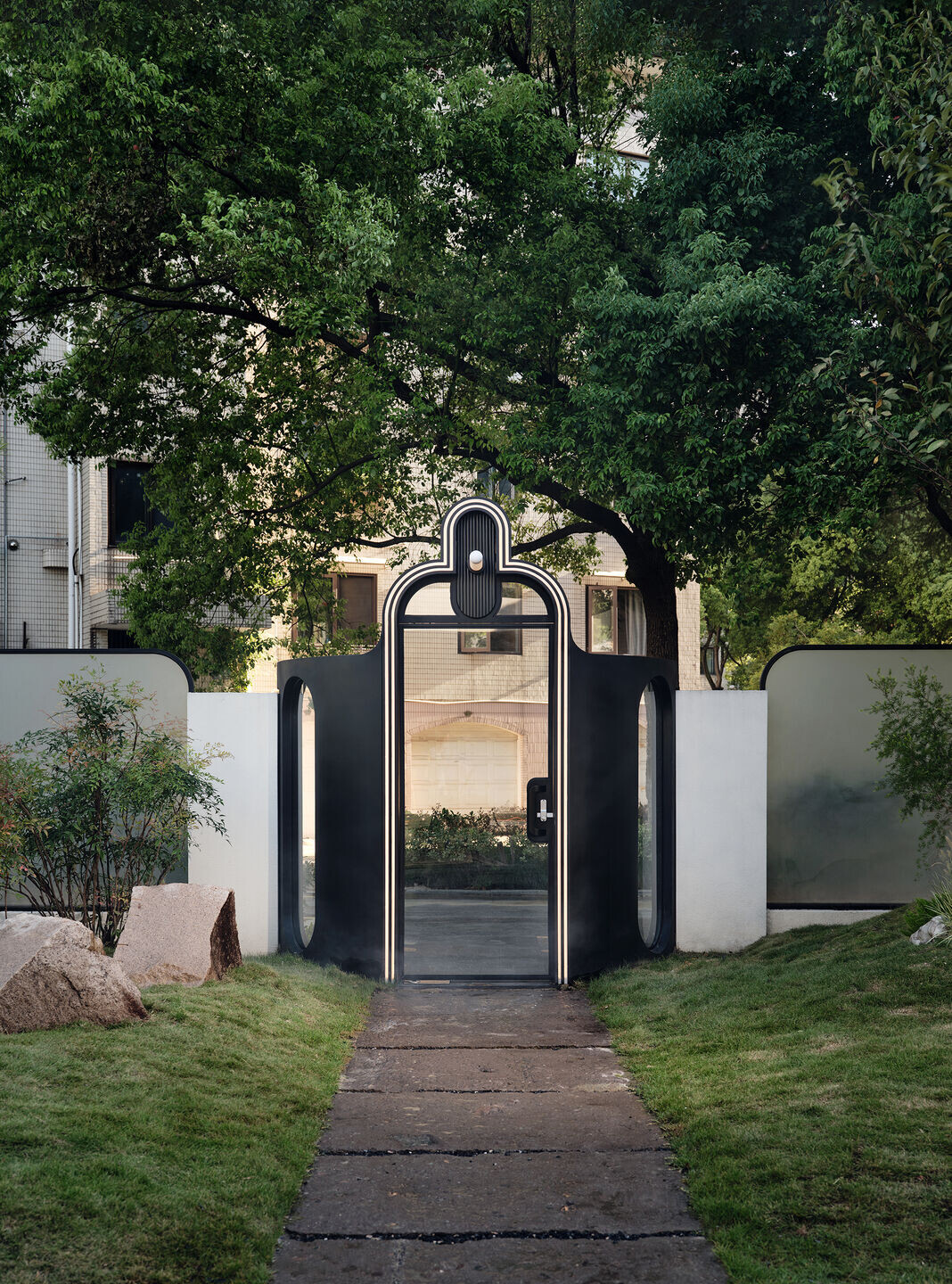
Li Wenqiang explores the "second nature" of art and design from the perspective of a "farmer". In this extremely complex and viable reality world, he devotes his attention to the "seeds" of his works. After scattering the "seeds" everywhere, he patiently takes care of them and waits for the fruition. This is no different from the relationship between farmer and land. Both require one to exchange labor for the gifts of nature, and respond to the dynamics of the environment and the laws of everything.
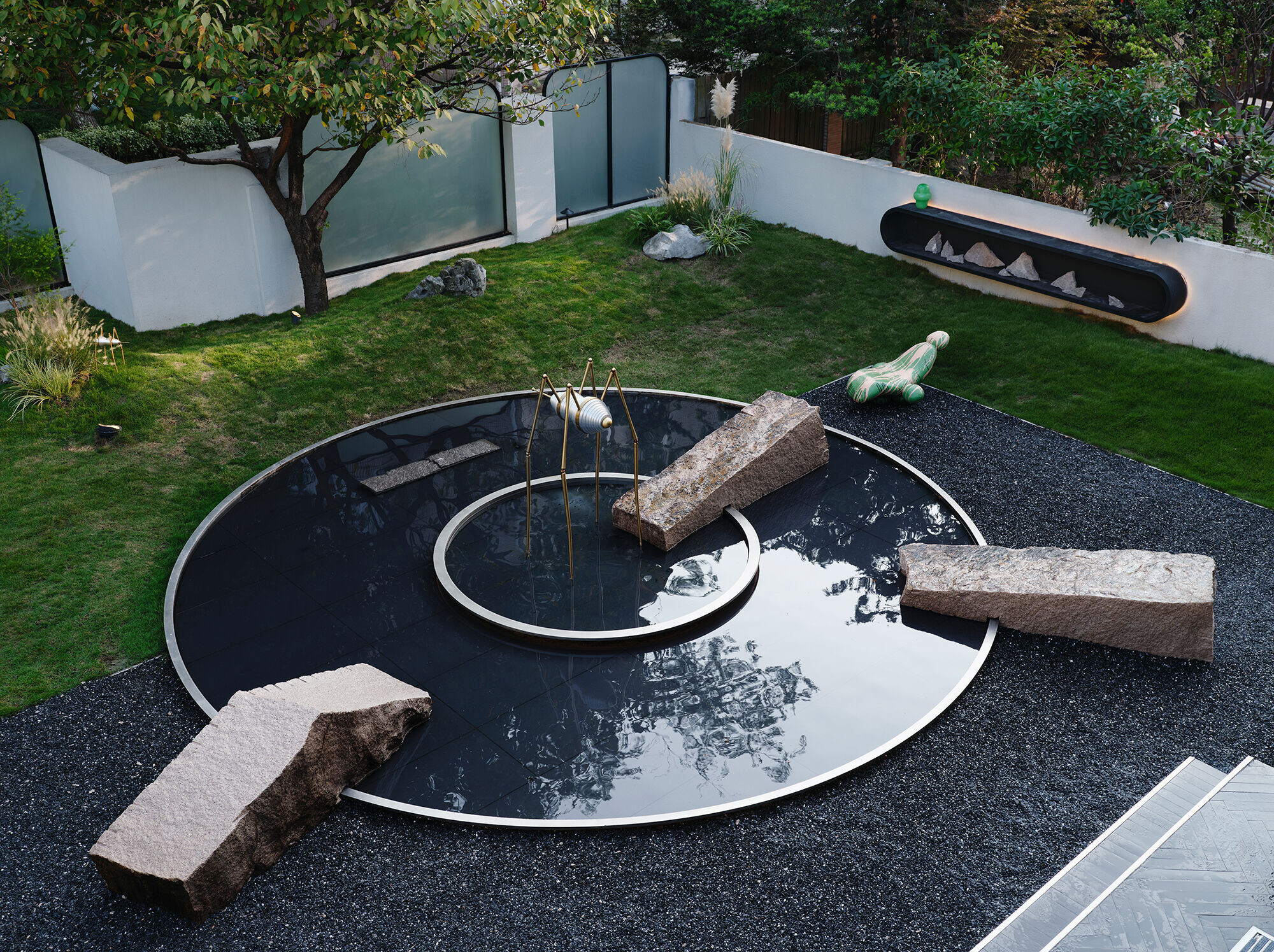
In the center of this landscape, a shallow pond in the shape of a ring is created, with the inner and outer circles forming concentric round shapes. Four giant rocks distributed in the pond, on the gravel, ground and lawn blend into one another, signifying a symbiosis of the elements, while introducing "time" into the scene with the image of a clock. In both artistic creation and agricultural cultivation, the most luxurious thing is the waiting period.
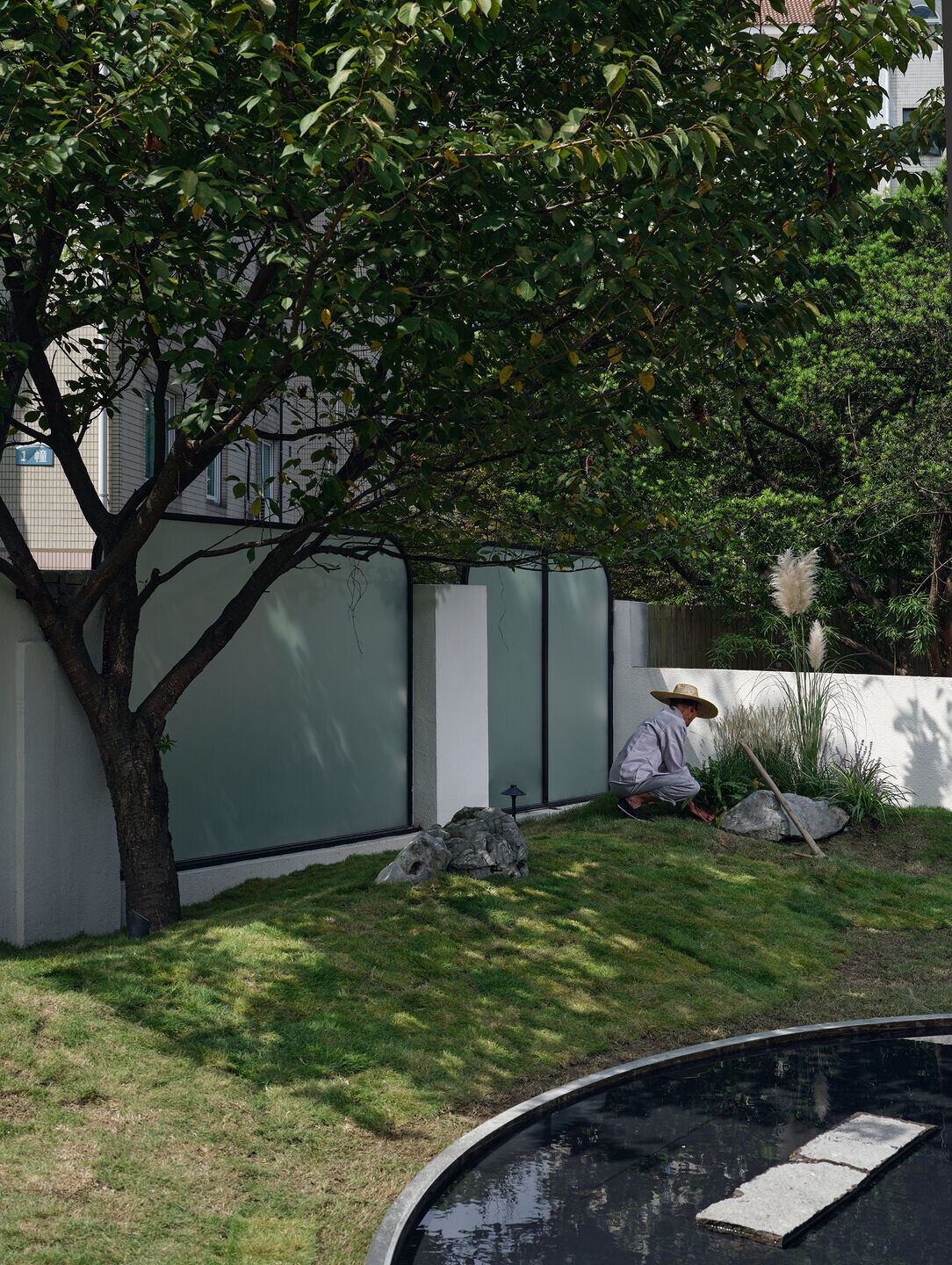
Reconstruction of spatial order
The interior of the two-story building incorporates office, conference room, tea room, dining room and workshop, resulting in a combination of professionalism and ordinary life. The studio returns to its everyday state. Although it does not exhibit the strong artistic expression of previous projects, the space is left blank with a "de-decorated" setting.
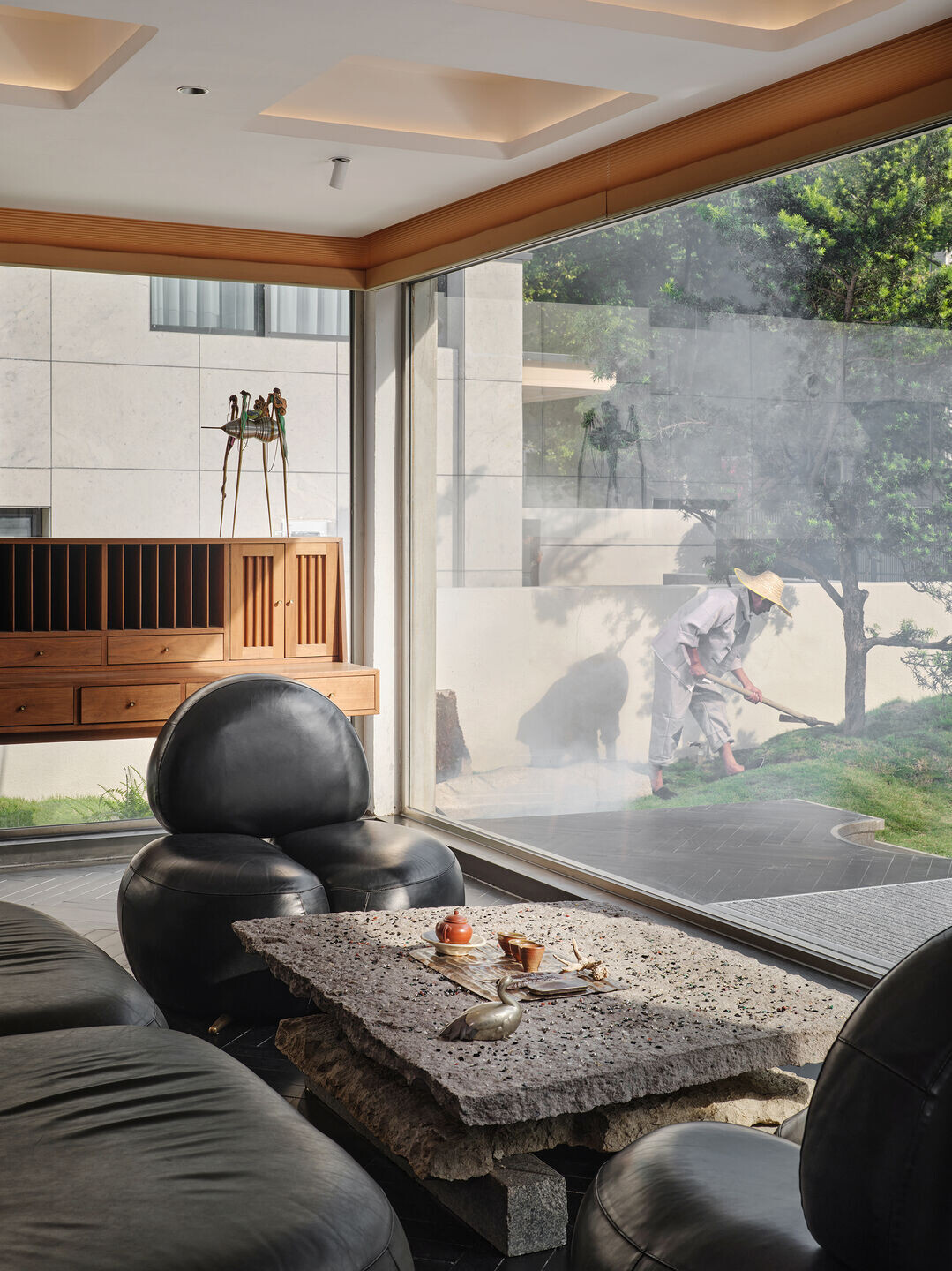
The original structure of the interior was outdated, with multiple compartments and complicated passageways, leading to a waste of space. Unlike the conventional solution of "open" demolition, however, the design team focused on a gallery-style exhibition perspective based on the organization of the disarrayed blocks. By compressing the depth of the space with paintings, the volume of the partition walls is dissolved, thereby reinterpreting the less-than-ideal space.
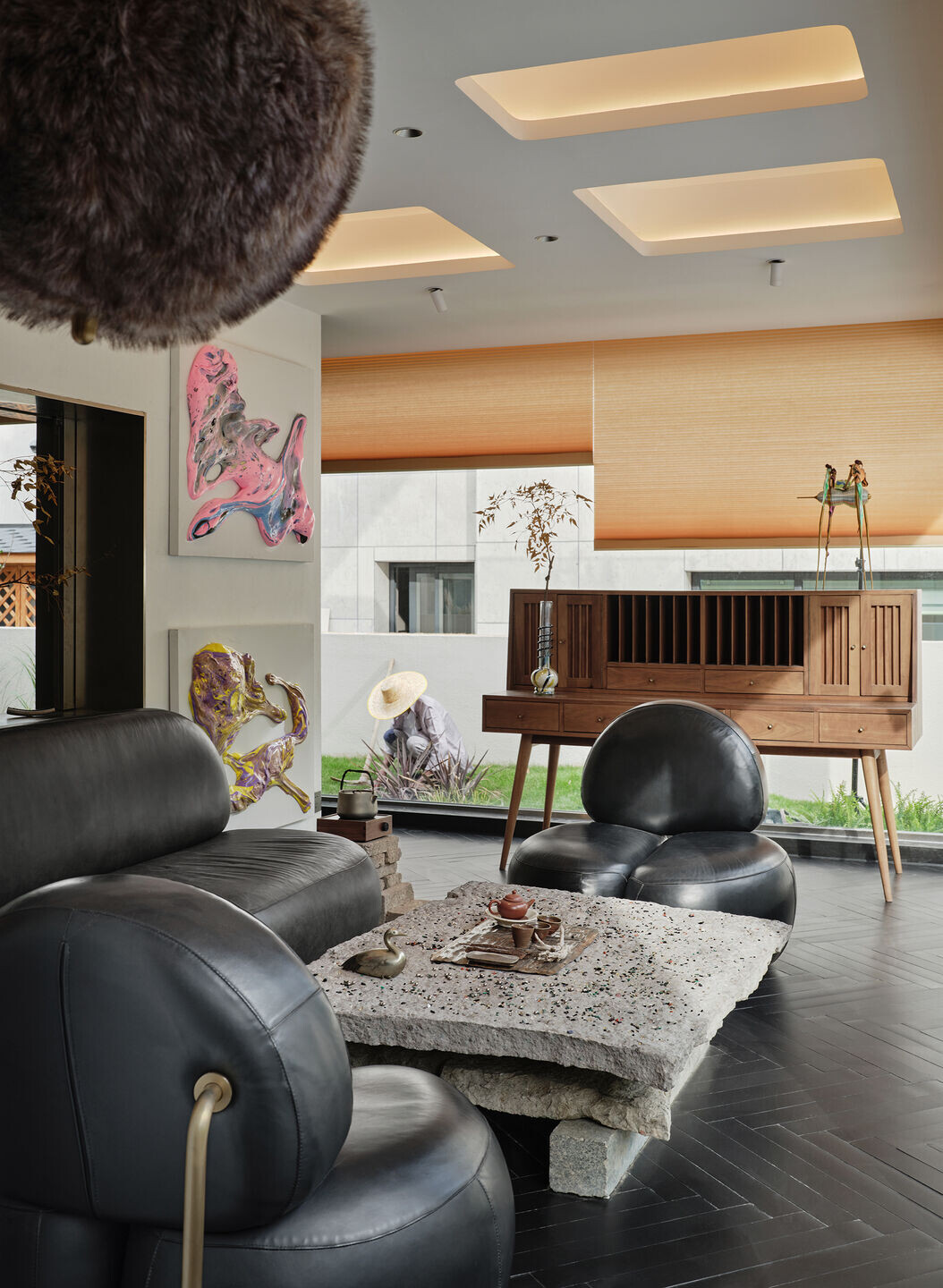
These paintings were improvised with light clay and solidified with techniques of artefact restoration. Neither painted by hand nor sculpted, they resemble seeds of inspiration, capturing spontaneous ideas in a moment. Moreover, the content on the frame will be updated as the seasons change, the state of mind alters and new materials are developed.
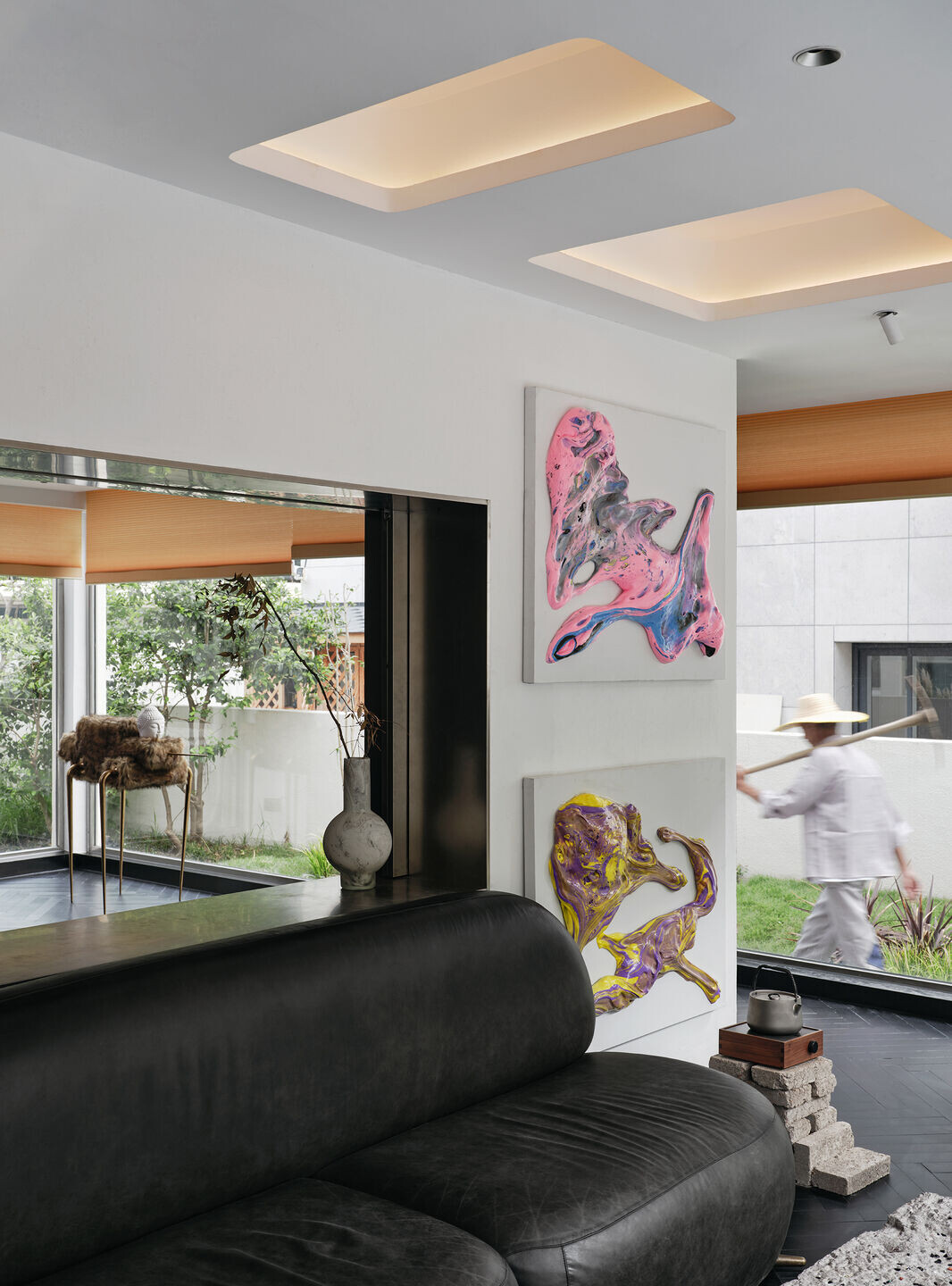
Growing architectural space
The space has unhindered access to outdoor sceneries in all directions. The reception tearoom at the entrance accommodates tables made of stacked raw stones, perpetuating the coarse texture of the courtyard. In the sunken meeting space one meter below the floor, the circular seating area echoes the curved ceiling, strengthening participants' rapport during discussions. The sunken garage is transformed into a large table that connects the space and serves as an immersive handicraft workshop.
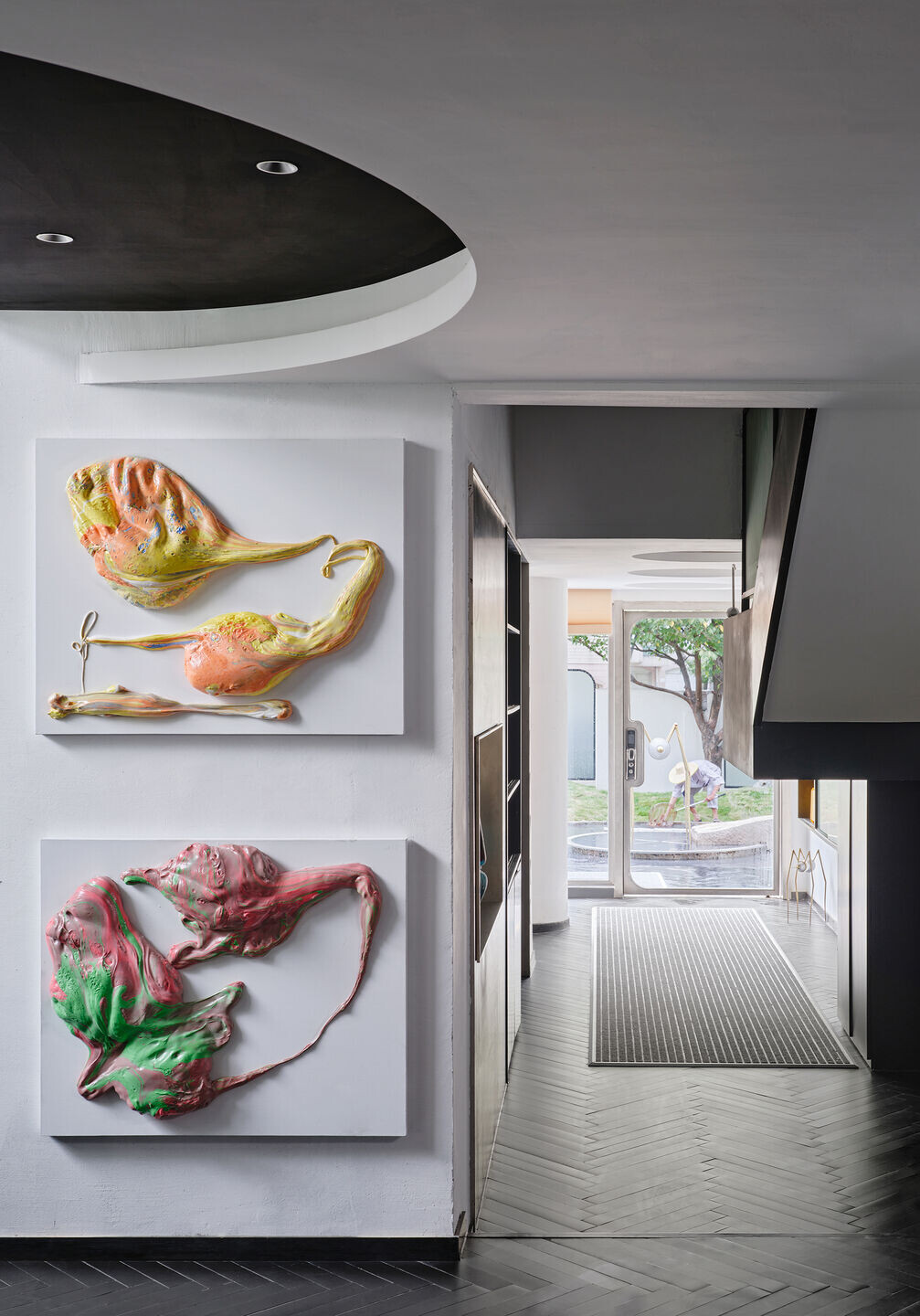
Every block is in harmony with one another. With black and white as the unifying tones, PIG DESIGN's original furniture and artworks appear as splendid decorations dotted here and there, also as witnesses to the development of the studio. The office area on the second floor has the capacity to accommodate a 20-person team.
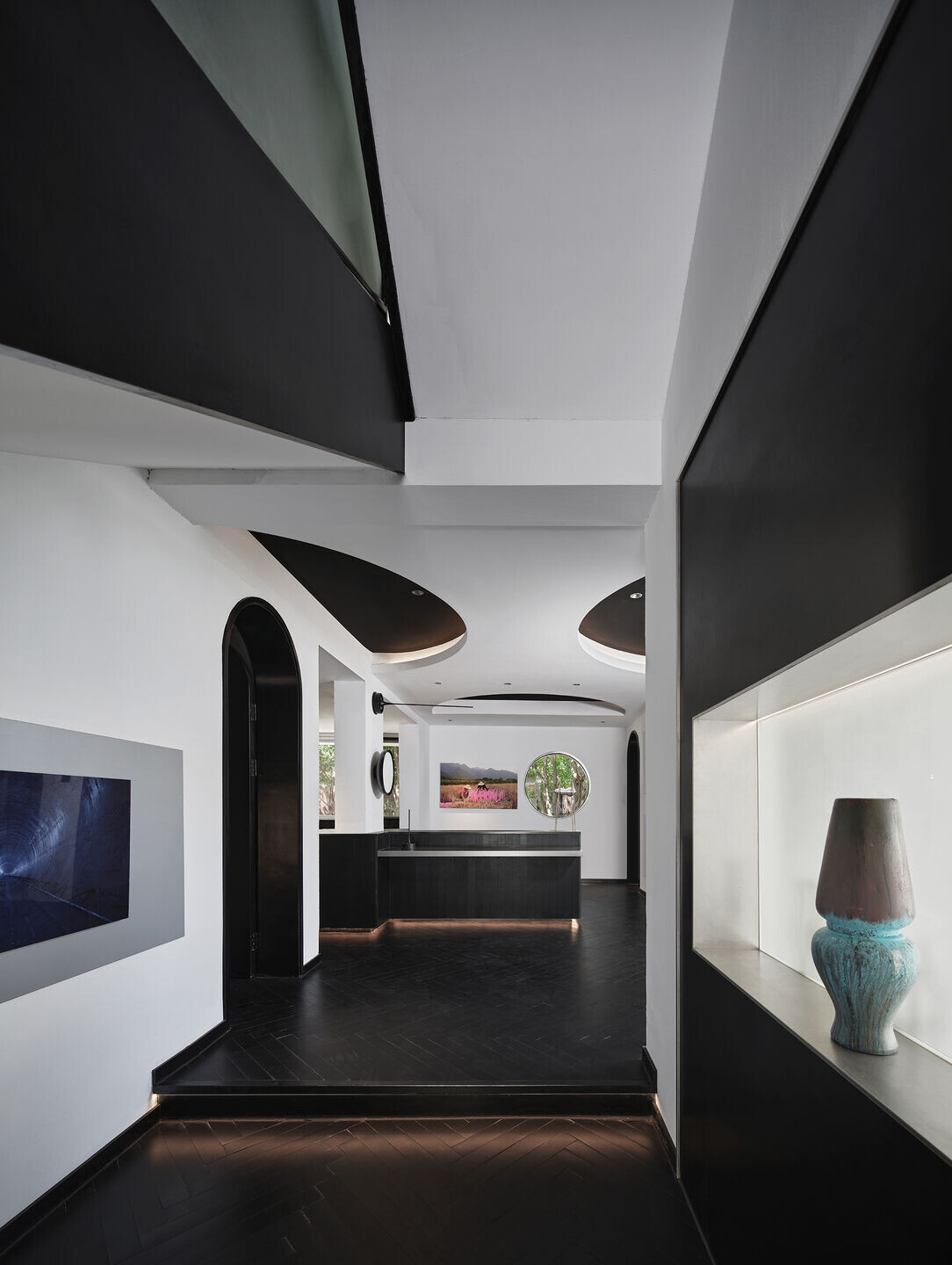
Besides, there is a "Furry House" covered with artificial furs, serving as Li Wenqiang's private office. The inspiration for this space came from a cat. "The name of the cat is Orange. Orange came to our studio in 2017 and has been taken care by me since then. He got fat that we named our studio PIG. Then we came up with the concept of 'saving the city with cuteness', so that architectural spaces will become lovable for their intriguing design."
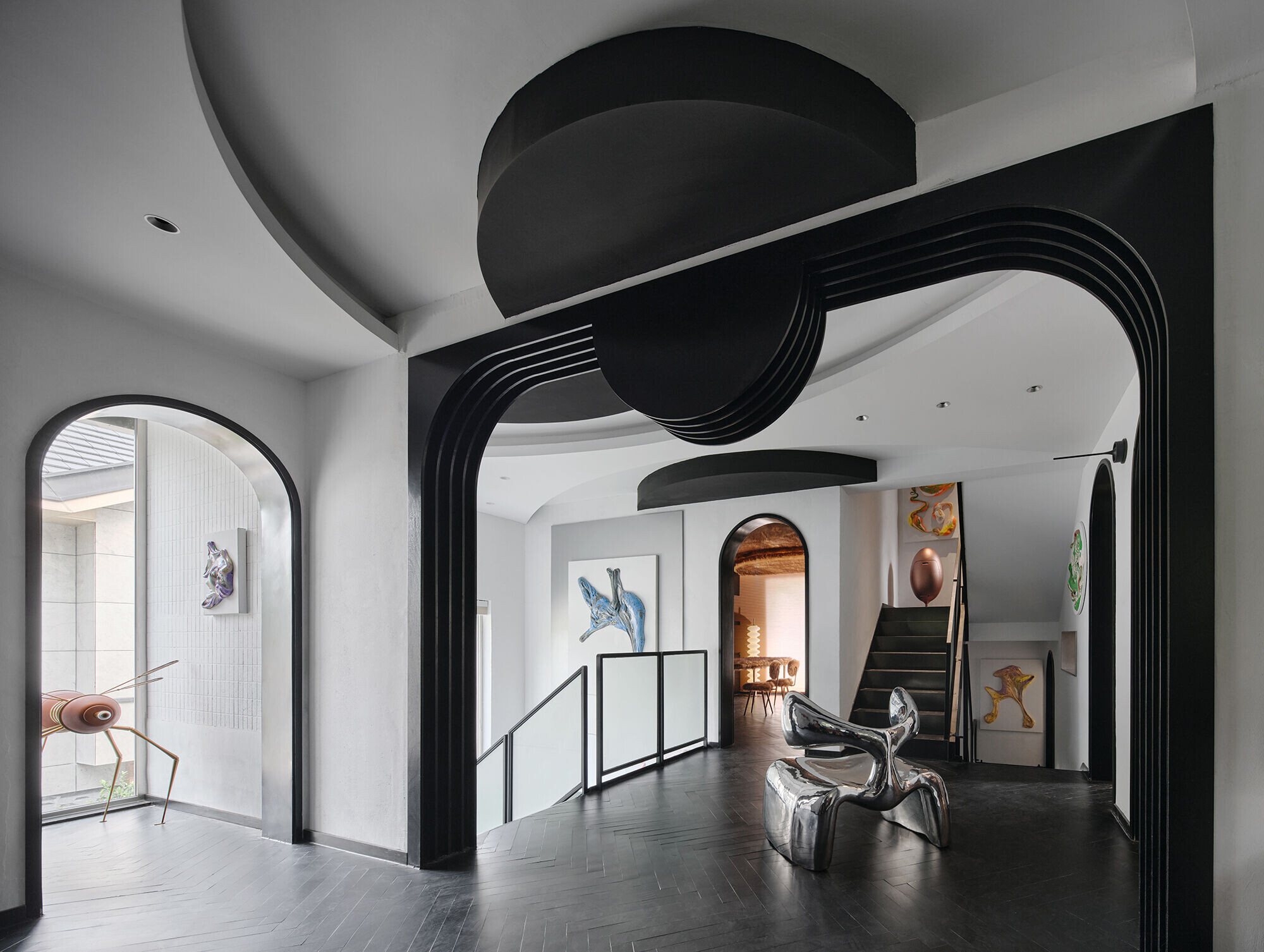
PIG HOUSE is the materialization of Li Wenqiang's concept: working down to earth and absorbing its nutrients, cultivating on the soil, and bringing the fruits into the daily life of the urban public.
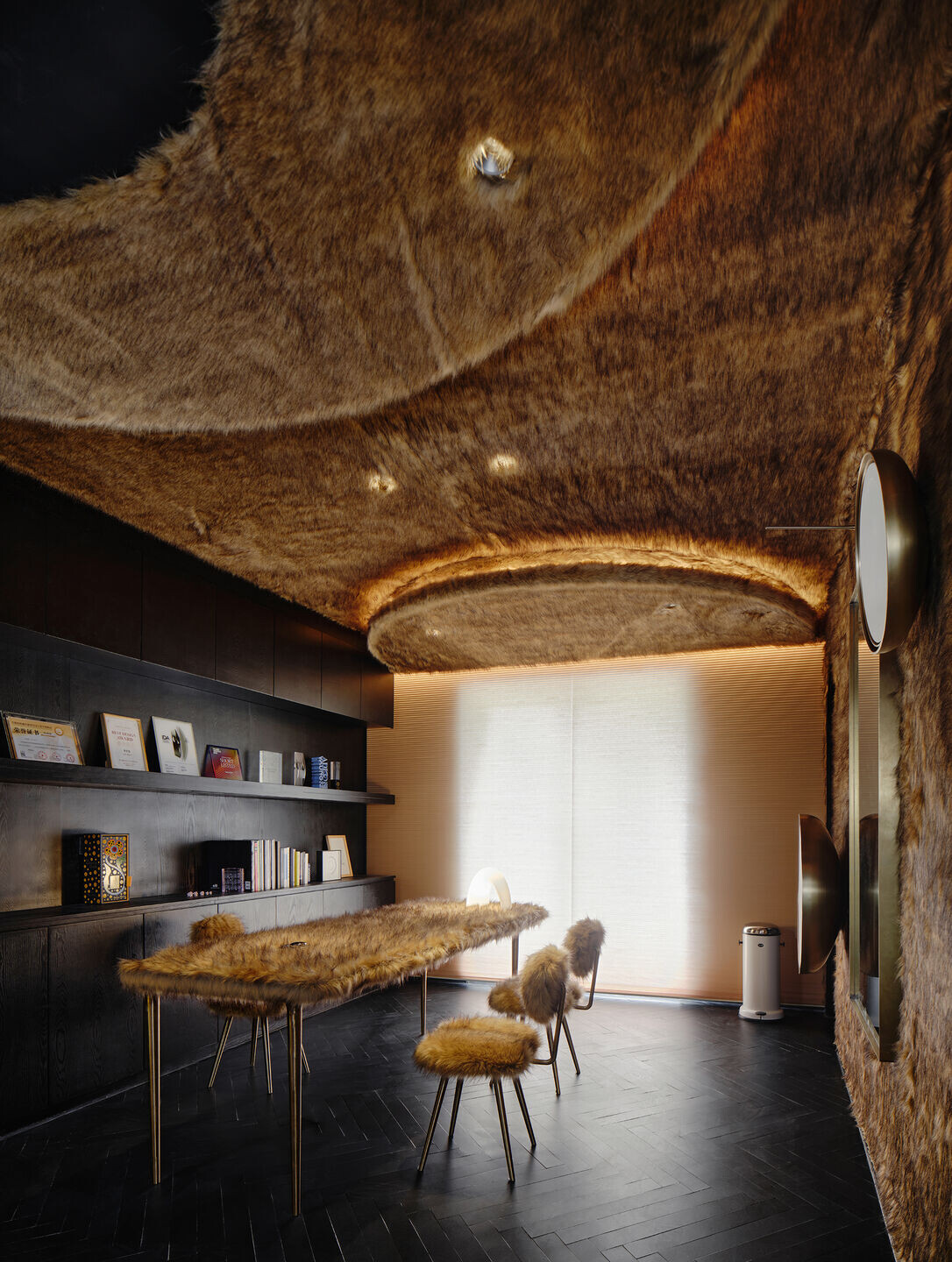
Team:
Design firm: PIG DESIGM
Chief designer: Li Wenqiang
Design team: Zhu Yiyun, Xiong Jun, He Di, Xiao Fei, Wu Yicheng, Fan Kaiqi, Qian Mengmeng, Shen Taotao, Xiao Mengmeng, Gao Ya, Zhao Lili, Wang Chen, Xu Rumeng, Sun Xiaodong, Liao Yuting, Yang Zhiwei
Furniture design: PIG DESIGN
Photography: Qi Shuoqian
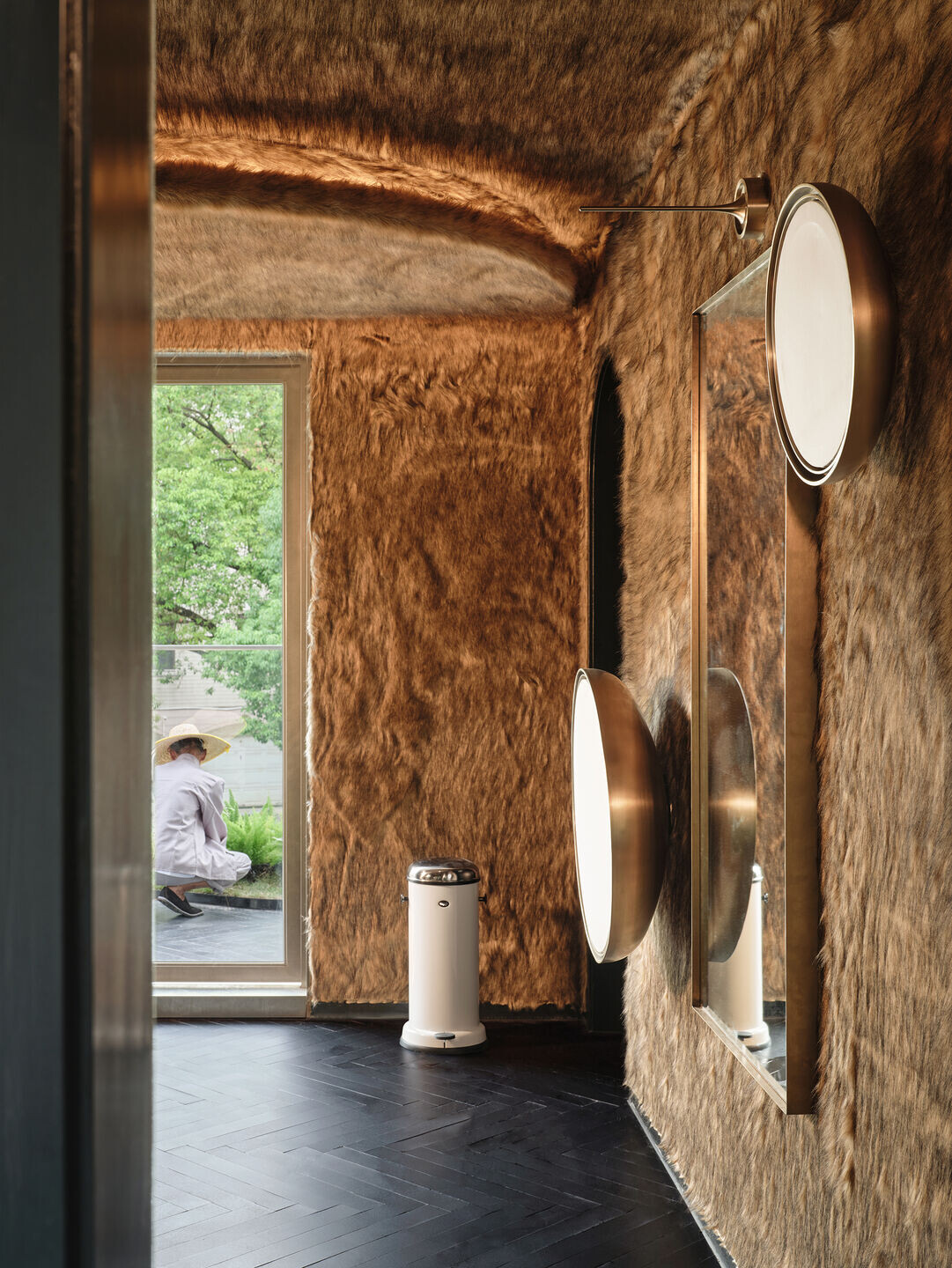
Materials used:
Main materials: stone, coated glass, artificial fur, wood flooring, stainless steel, tile, green paint
Suppliers: Hangzhou Dianchang Decoration Design Engineering Co., Ltd., Yaank, Zhejiang Deyao Metallic Products Co., Ltd., Zhejiang Aoyu Furnishings Co., Ltd., Hangzhou Xianlong Construction Materials Co., Ltd., Jump Time, Ugan Concept, Hangzhou Zhima Decoration Design Engineering Co., Ltd., Moorgen (China) Intelligent Technology Co., Imagehome
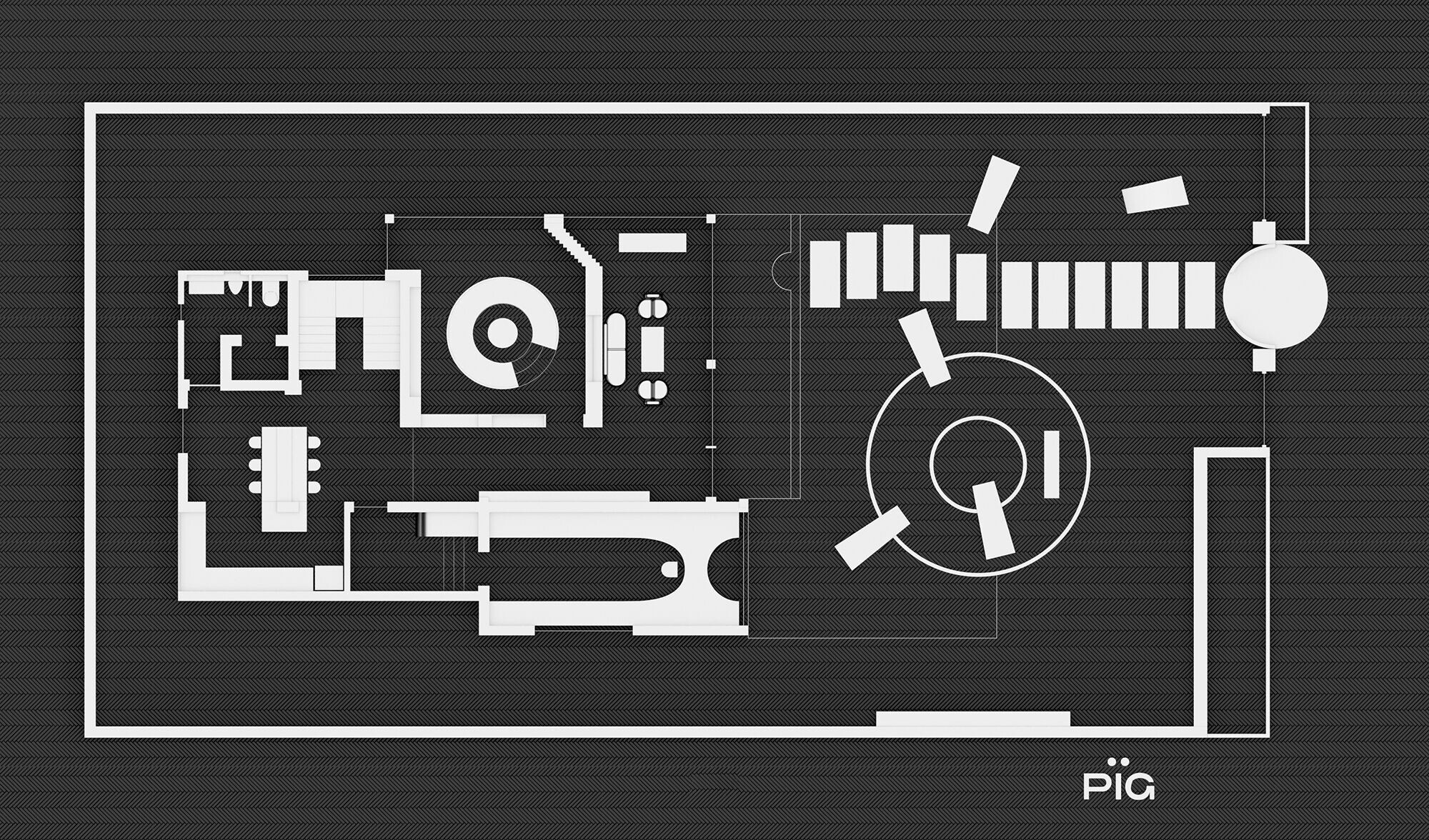
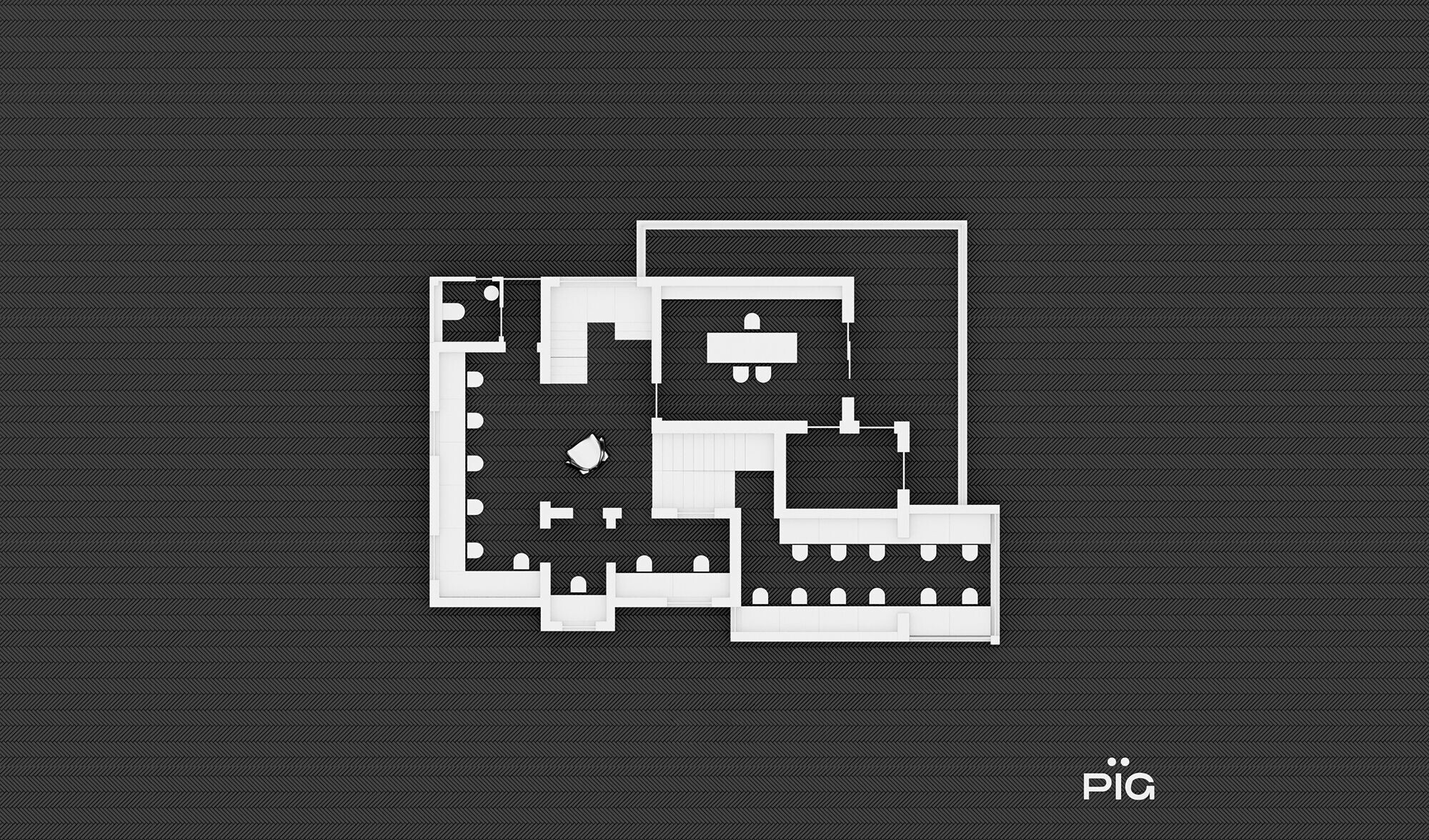
Source: https://archello.com/

