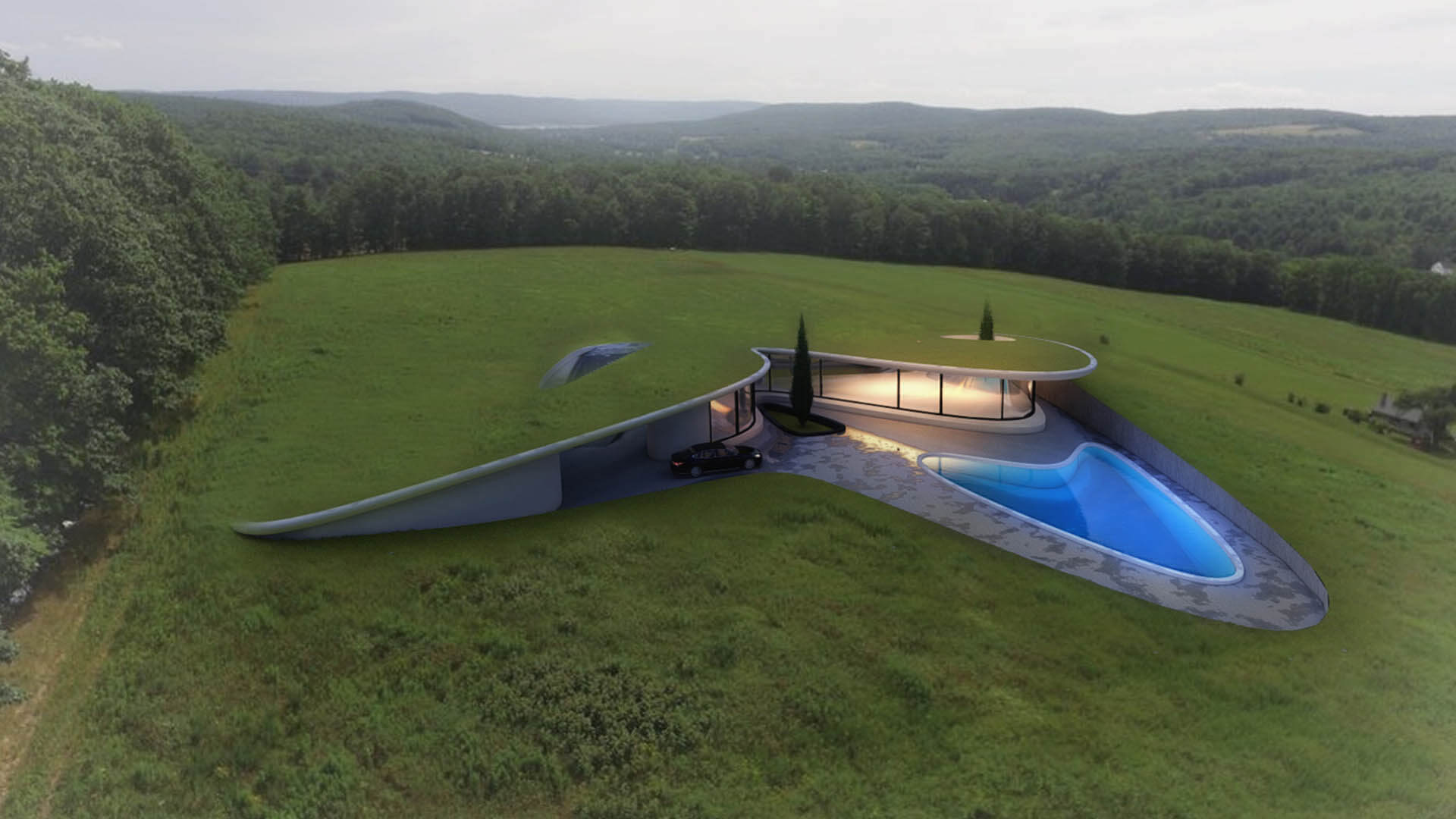House under the hill in Nashtarood, Iran by mrk office / Mohammad Reza Kohzadi
 Project name:
Project name:House under the hill
Architecture firm:
mrk office
Location:
Nashtarud, Tonekabon County, Mazandaran Province, Iran
Tools used:
AutoCAD, Rhinoceros 3D, SketchUp, Lumion, Adobe Photoshop
Principal architect:
Mohammad Reza Kohzadi
Design team:
Mohammad Reza Kohzadi, Mohammad Aghajani
Collaborators:
Visualization:
Built area:
327 m²
Site area:
5304 m²
Design year:
Completion year:
2021
Client:
Private
Status:
Under Construction
Typology:
Residential › House
mrk office: In this project, due to the special position of the site in terms of topography and surrounding landscape, it has been tried not to place the building as an added object on the ground, but to be able to establish a harmonious relationship with the surrounding environment inside the ground.











source: https://amazingarchitecture.com/
