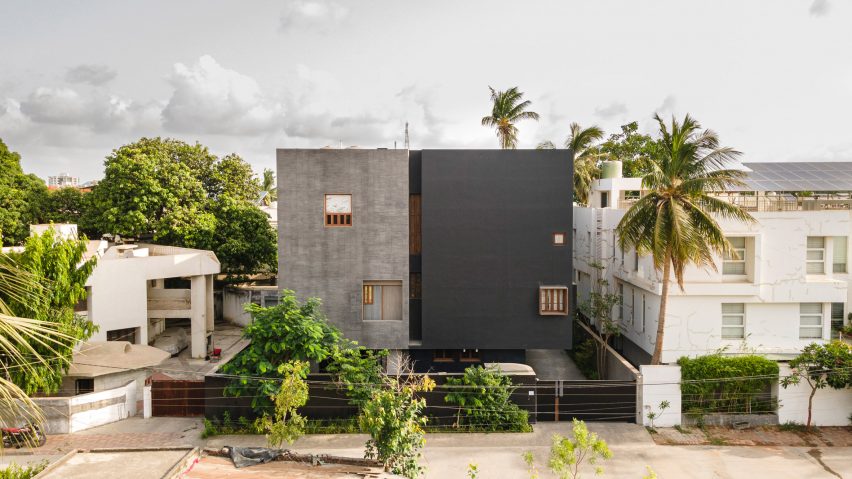
Samira Rathod designs Cool House to protect occupants from hot Indian summers
The studio headed by architect Samira Rathod designed Cool House as a direct response to the context, geography and climate of its site in Bharuch, a city in Gujarat in western India with an extremely hot and arid summer climate.
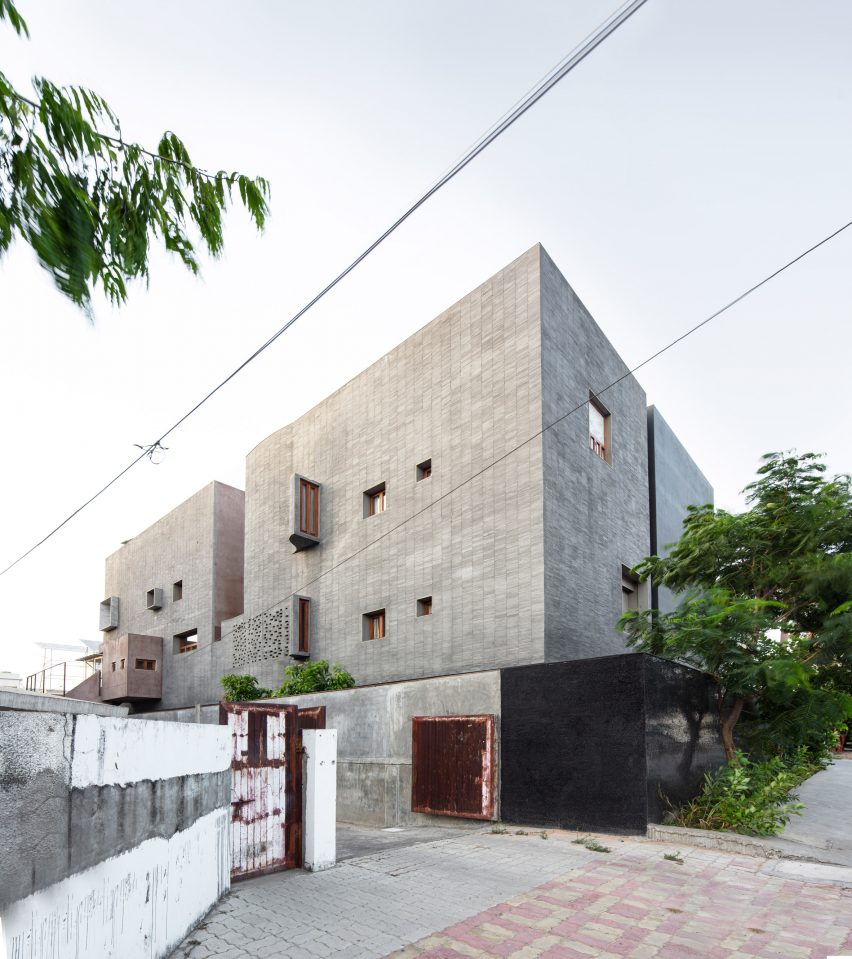
"The name Cool House has come from the way the house has been designed," Rathod pointed out.
"In the words of our patron, [the building] is like a funnel that channels all of Bharuch's wind into the house, making it a cool, comfortable haven to live in."
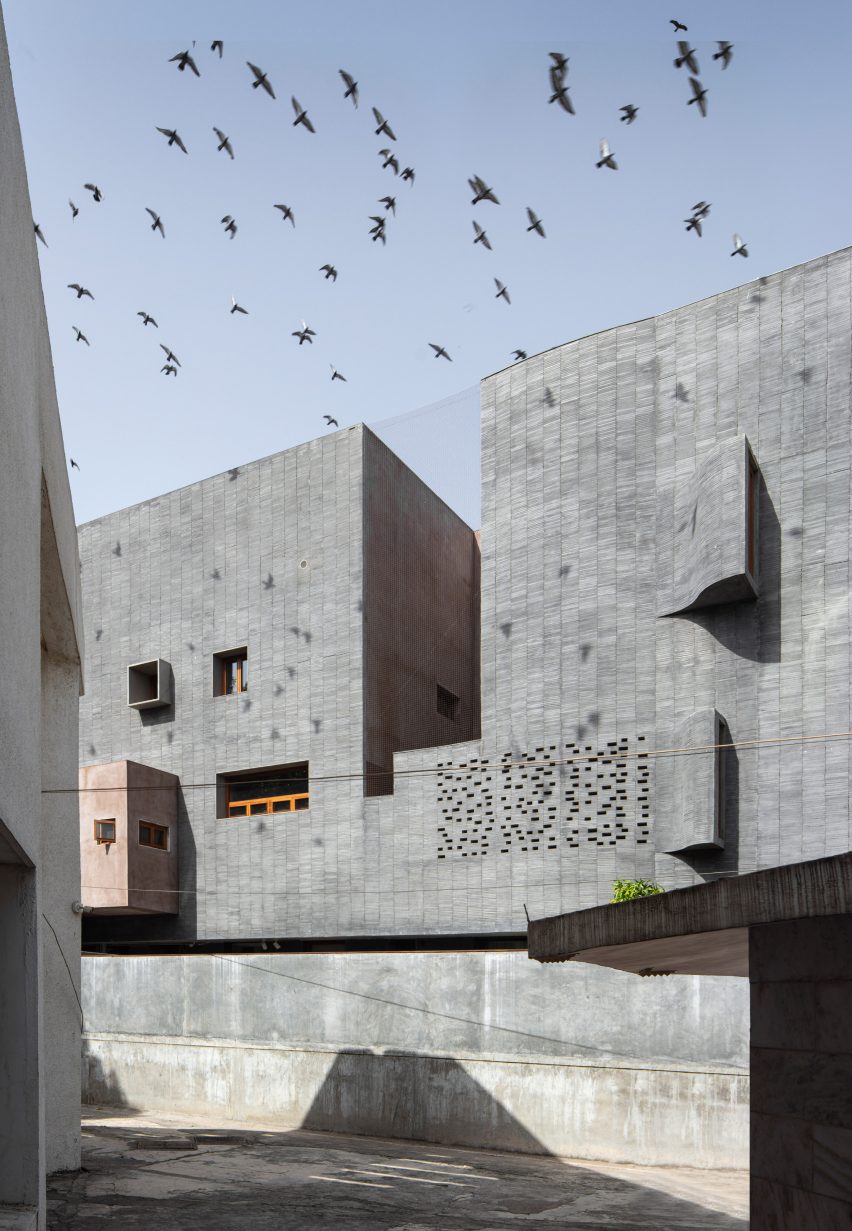
Cool House is located in a residential area that features single-family homes that are packed together with limited outlooks and a need to maintain privacy from the neighbours.
The studio arranged the building linearly with rooms arranged on either side of a central corridor. Vertical courtyards starting on the first floor puncture the elongated rectilinear volume, allowing light and air to reach the adjacent spaces.
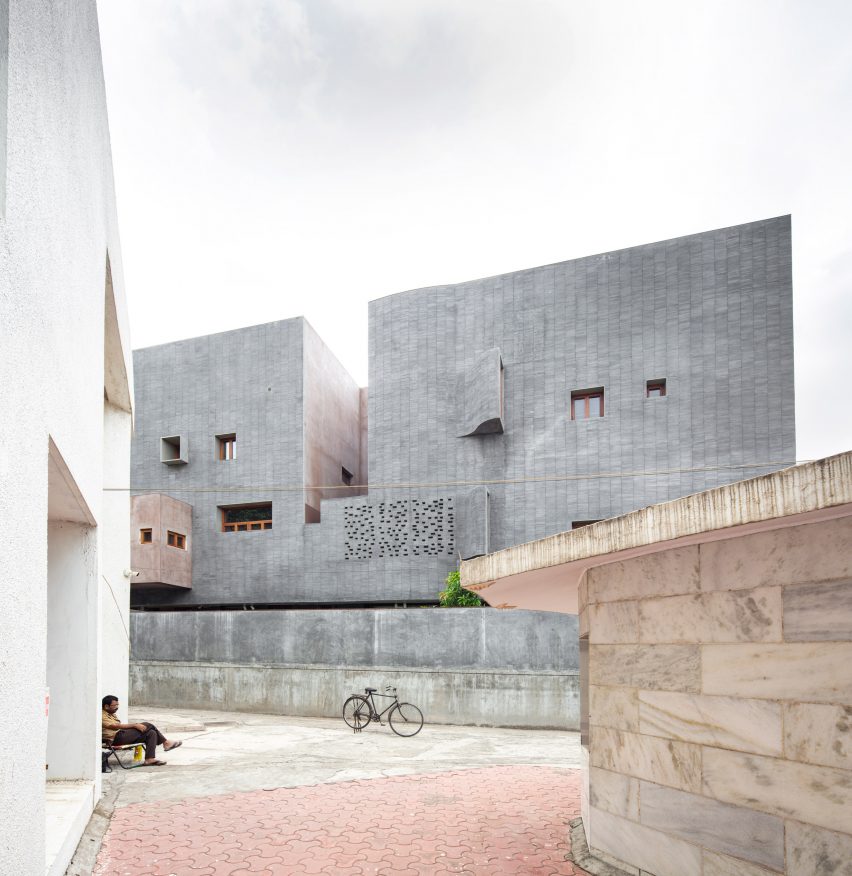
"The house is designed like a box, rather inward-looking with windows that are strategic to bring in the cool breeze and diffuse the sharp light," explained Rathod.
"The south facade is kept fairly dead and the wind is allowed to pass from the southwest courtyards and escape from the northeast courtyard ventilating the entire house."
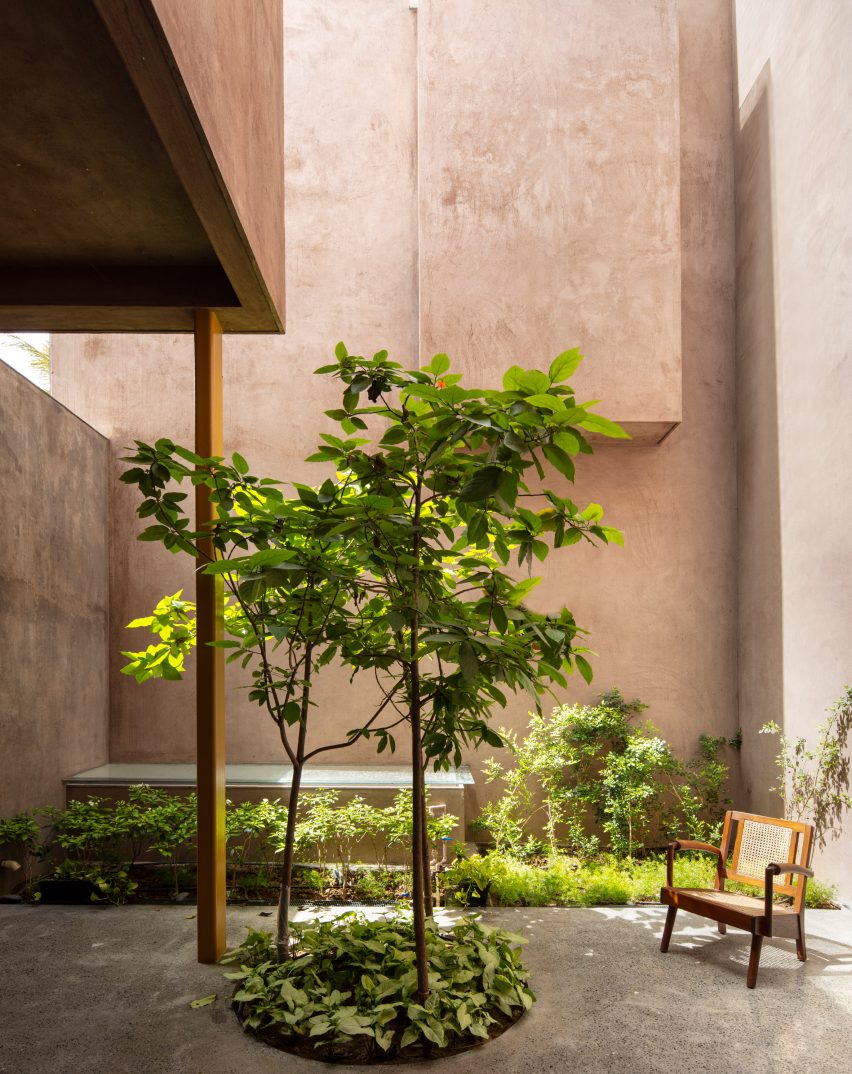
One of the courtyards contains a shallow pool that cools the warm breezes before they enter the house. The wall lining this space incorporates a traditional perforated screen called a jali that filters the light and air that passes through.
A second courtyard on the opposite side of the house contains trees on the first floor that provide views of greenery from inside the living spaces. Windows on the upper floor look onto the canopies of other trees nearby.
"Although inward looking there is a constant choreography of inside and outside movement within the house where you encounter the courtyards and can step out to them from the central track," Rathod added.
The house's external walls are intentionally thick to protect the interior from heat. One half is painted black while the other is clad in custom small bricks, helping to emphasise the building's division into two distinct volumes.
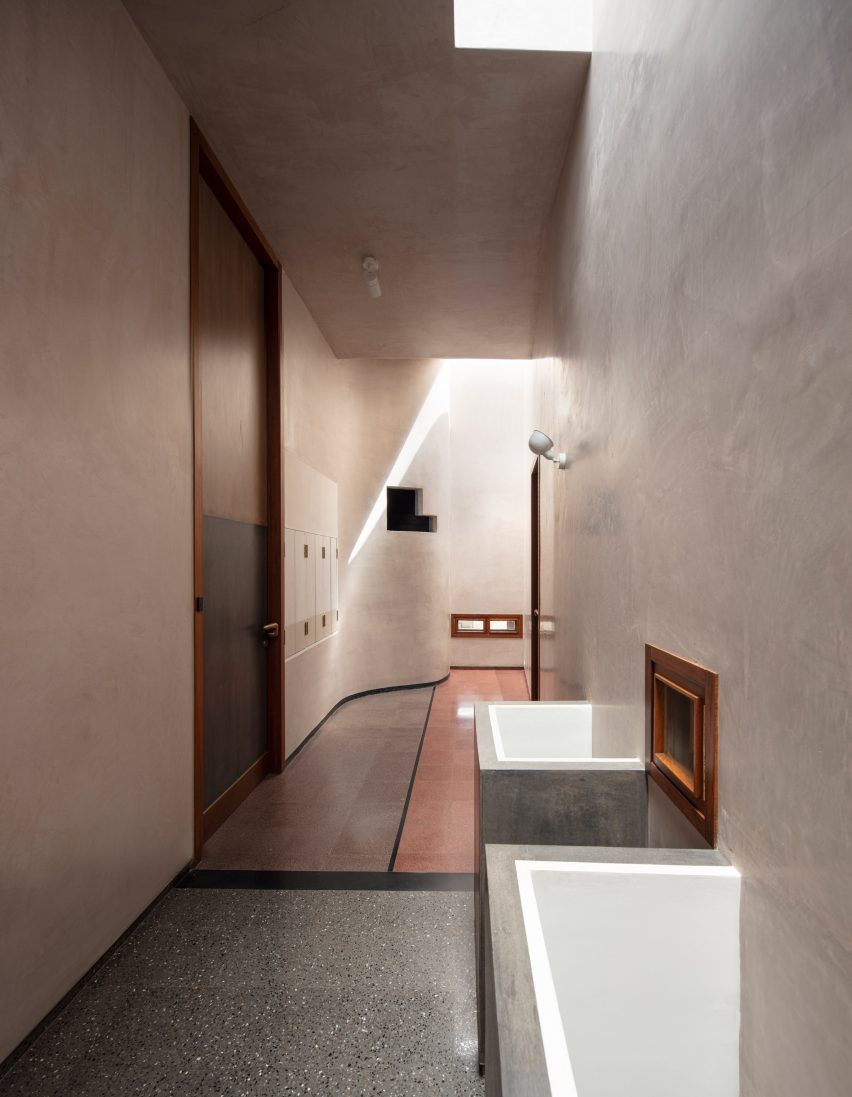
Materials and colours used inside the house were chosen to give the spaces a cool and tranquil feel. The walls were mostly rendered with a lime-based mortar which is breathable and helps to stabilise the internal environment.
The ground level features outdoor parking spaces sheltered beneath the solid black-painted volume on the eastern side, with utility spaces and accommodation contained in the adjacent block.
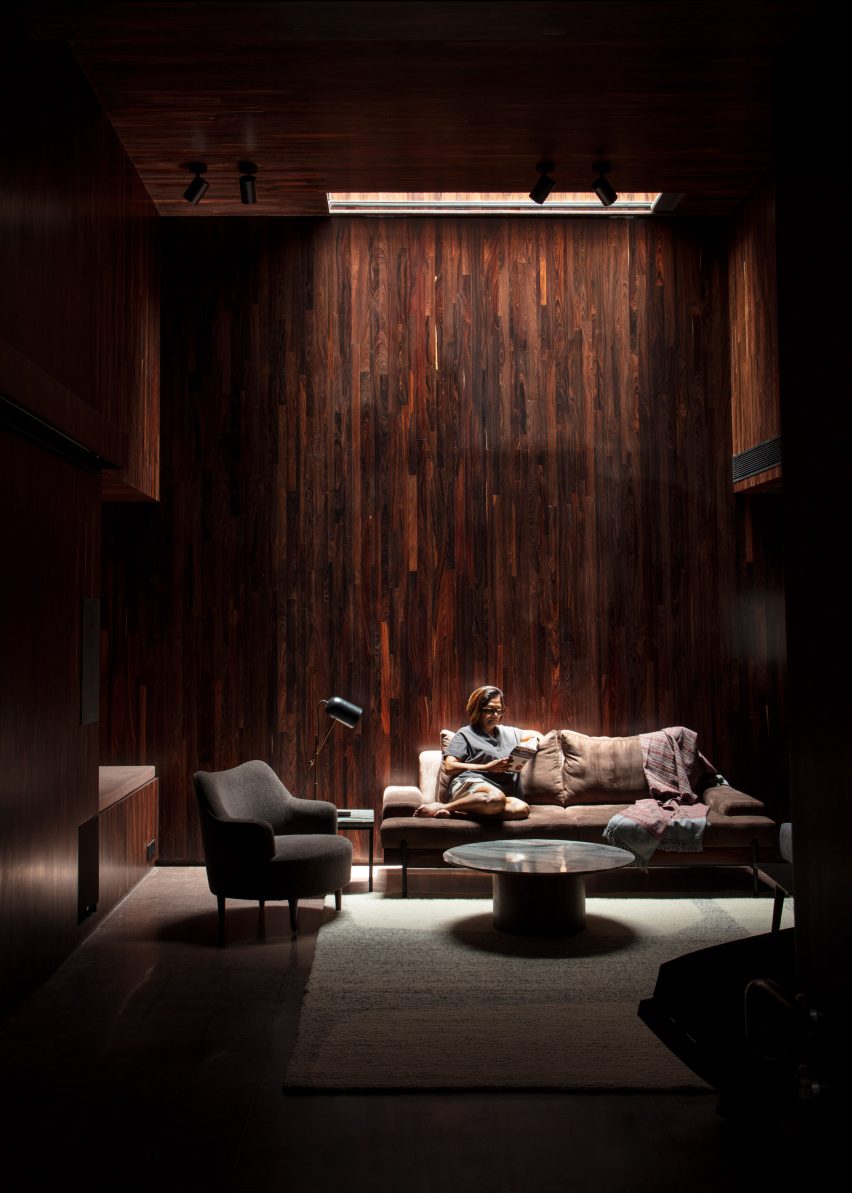
Living areas and bedrooms were arranged around the courtyards on the first floor. A lounge in the northern corner is flanked on two sides by sheltered outdoor spaces.
The second floor contains a double-height living room along with the main bedroom suite, children's bedroom, study and a guest suite. The building's roof features more planting along with seating areas and a jacuzzi overlooking the surrounding neighbourhood.
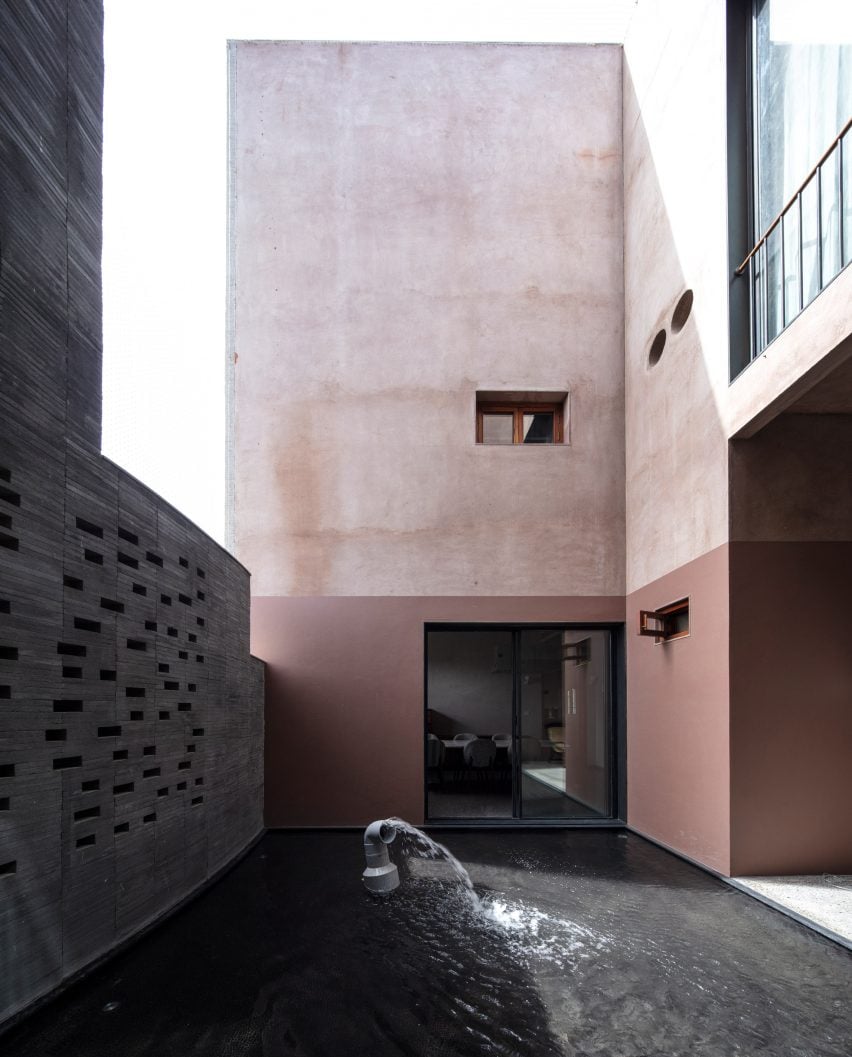
Rathod founded her studio in 2000 after working for the California firm of Don Wald and Associates as well as Ratan Batilboi in India.
The office adopts a playful and eclectic approach to its projects, which have included an experimental concrete house in the town of Alibag, and a school building in Gujarat featuring irregular vaulted roofs that take their shapes from children's drawings.
The photography is by Niveditaa Gupta.
