Tower in Ontario becomes world's tallest retrofitted Passivhaus structure
ERA Architects has refurbished a postwar social housing building in Hamilton, Ontario, making it the largest residential building in the world to achieve Passivhaus EnerPHit certification.
ERA used the North American elaboration on European Passivhaus standards for energy efficiency to retrofit the Ken Soble Tower, an 18-storey apartment building constructed in 1967.
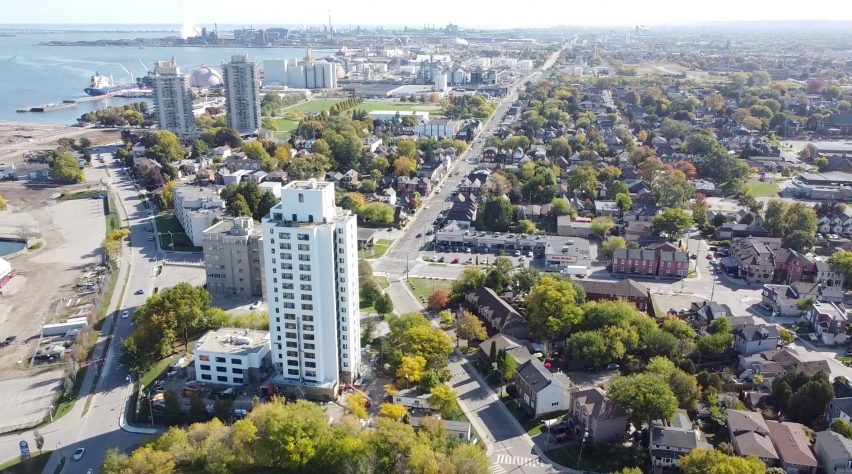
The firm also added elements that address issues of social welfare for the elderly and changing health requirements since the coronavirus pandemic.
The largest public housing building in Hamilton, a city southwest of Toronto on Lake Ontario, the tower was in a state of disrepair and selected for renovation by the Canadian National Housing Strategy's Repair and Renewal Fund.
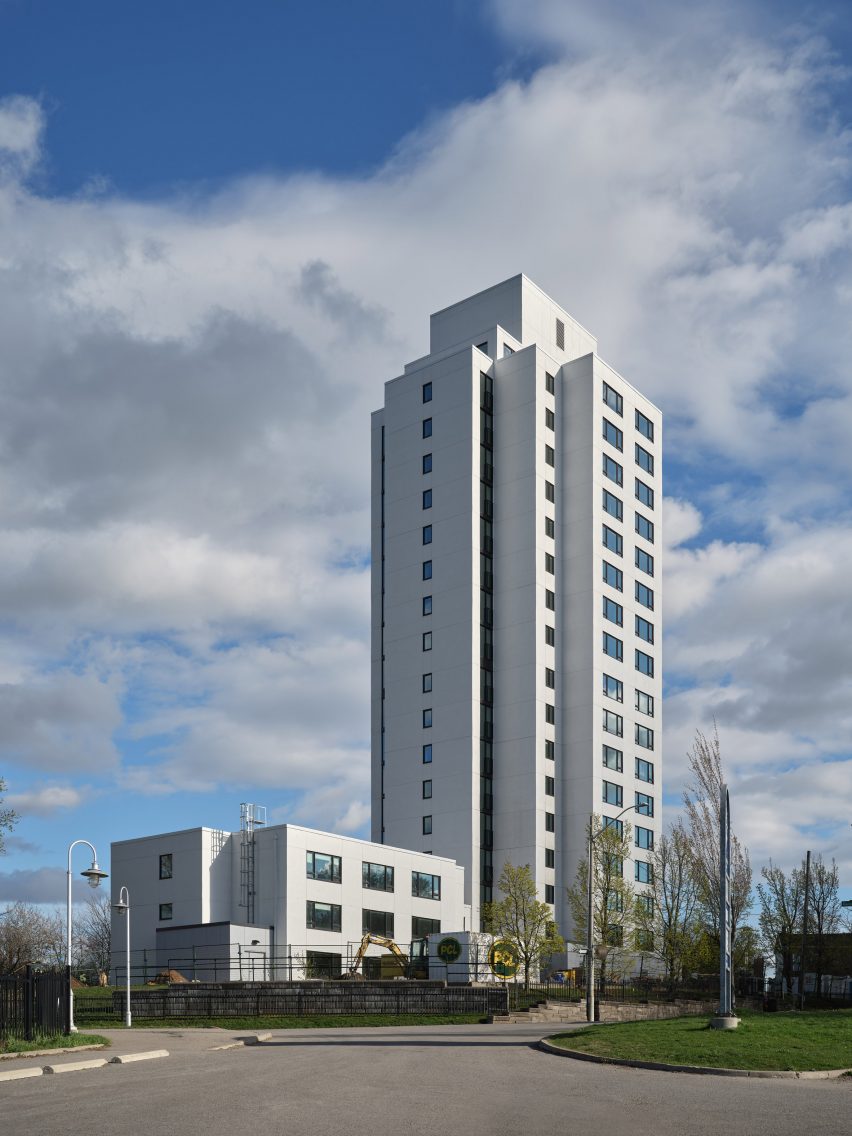
The apartment complex will continue to serve low-income and senior residents under the portfolio of CityHousing Hamilton.
Constructed in a simple brutalist style, the tower is one of the thousands of such buildings built in Canada in the period following the second world war.
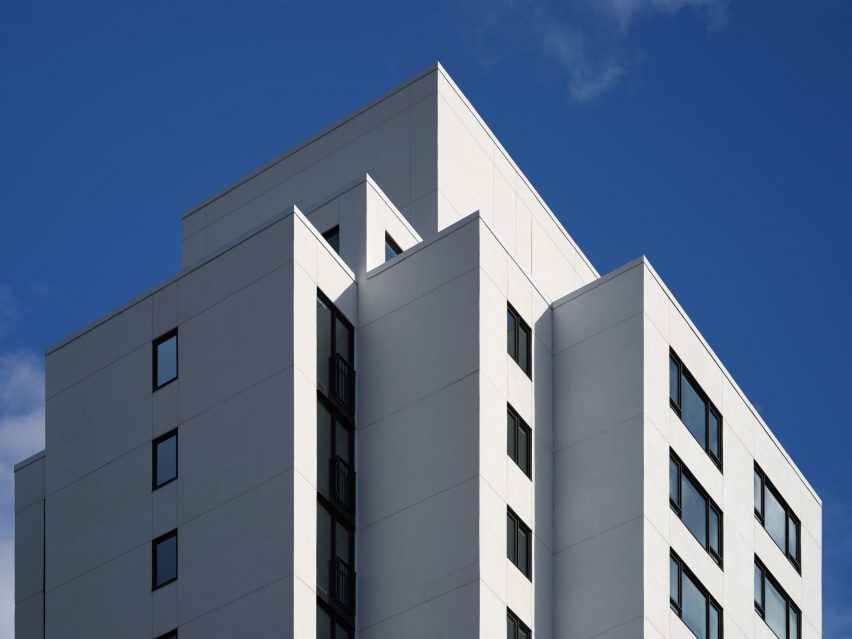
The structure is now certified under the Passivhaus EnerPHit category, particular to retrofitted buildings.
In order to achieve the status, ERA updated the cladding of the structure to ensure thermal performance and airtightness. R38 overcladding was used on top of the existing concrete in order to minimise changes to the envelope.
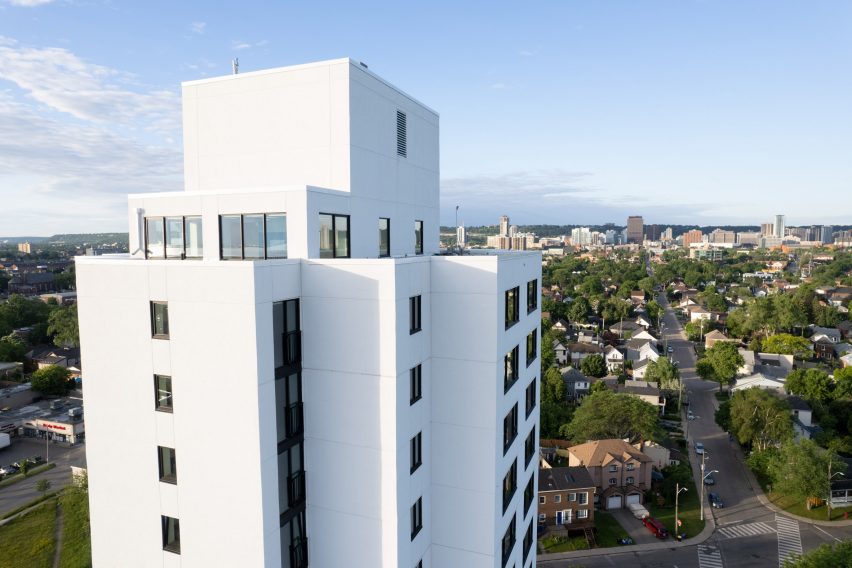
"The resulting cladding design includes a 150-millimetre-thick mineral wool EIFS system, not widely used in the local market, complete with an integrated drainage layer and new fluid-applied air barrier membrane," said the architects.
Canadian-made, fibreglass-framed, Passivhaus-certified windows were used to maximise the effectiveness of the mechanical systems.
A "five stage" cooling system was used throughout the building. This includes the glazing, the low-emissivity interior shades, ceiling fans, a centralised ventilation system, and decentralised Variable Air Volume Units.
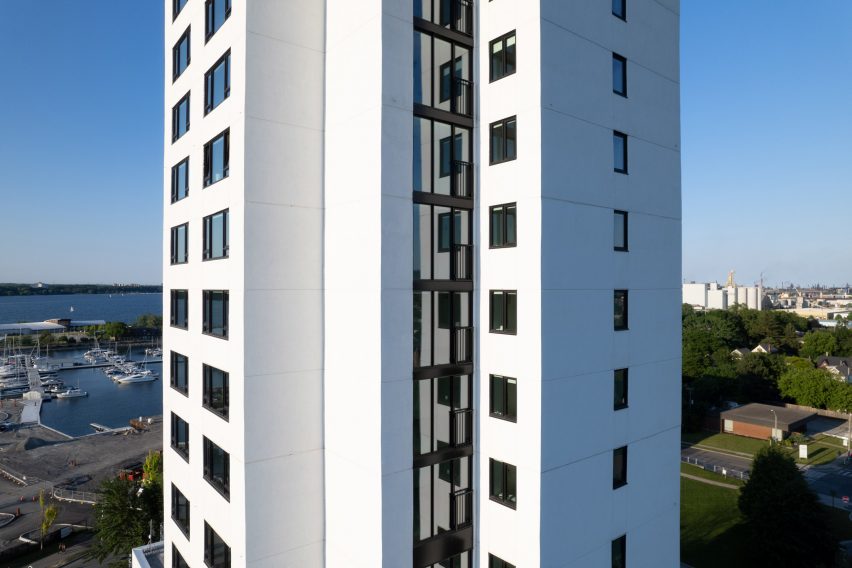
The architects acknowledged that centralised cooling systems are not typical for Passivhaus, also known as Passive House in North America.
"The Passive House standard can at times be at odds with Ontario's humid climate and local building code," said ERA.
"The design team identified a high risk of overheating due to high relative humidity in the regional climate zone," the studio continued. "As such, a centralised air conditioning system was integrated into the design, with resulting impacts on the Passive House energy budget."
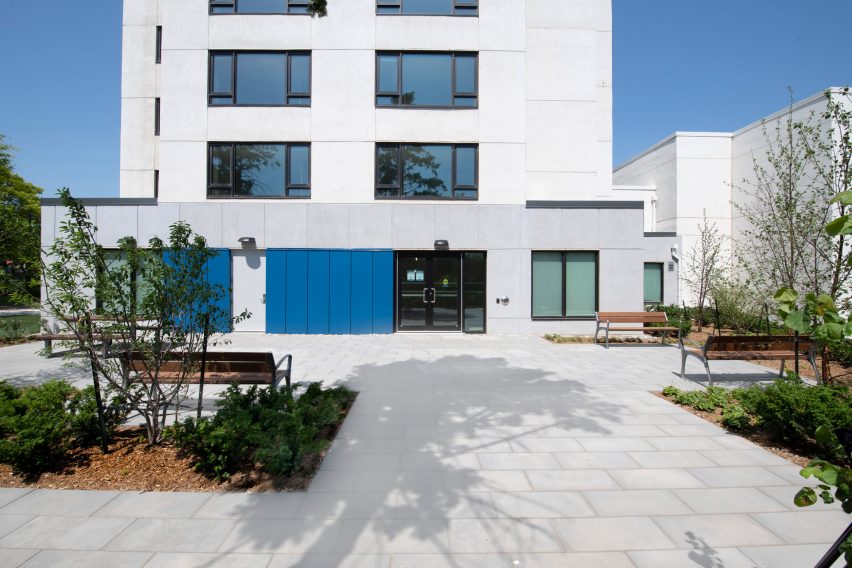
The studio also said that consideration of changing environments due to climate change were factored into the building's design, such as using 2050 projected climate data.
To address the standards of living for an elderly population, ERA implemented a number of socially minded design programs. For example, a new solarium with views over the harbour and a green roof were added along with "barrier free" suites, high-contrast wayfinding, and expanded community space on the public ground floor.
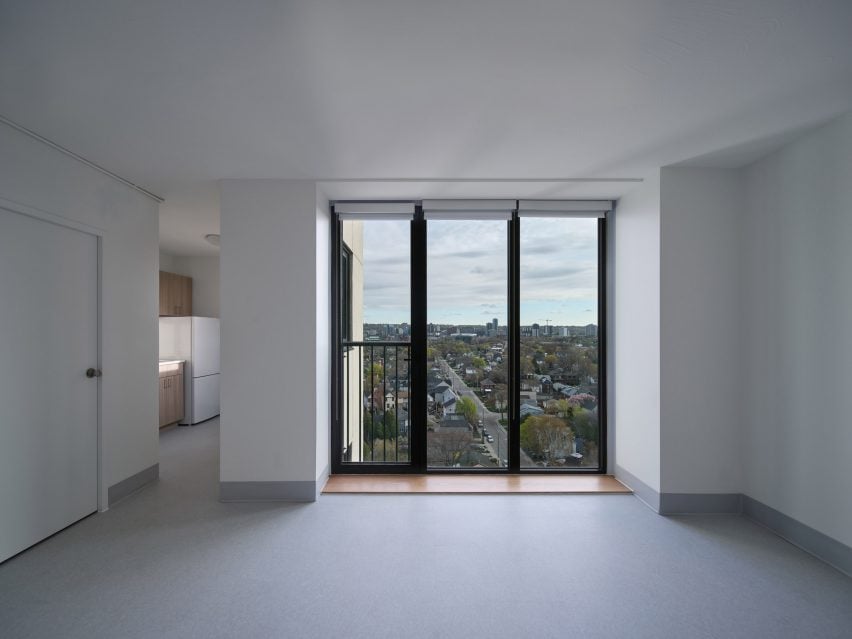
Aspects of the heating design are also geared towards resident well-being.
"If power and heat were lost on the coldest day of the year, residents could shelter in place for up to four days, as compared to four hours in a building adhering to the minimum requirements of the Ontario Building Code," said ERA.
Regarding the aspects of the design informed by the coronavirus pandemic, the studio said that it used "best-in-class" individual suite ventilation to account for direct fresh air delivery.
ERA Architects' sister non-profit, The Tower Renewal Partnership, has been collecting data to work towards national implementation of such restoration processes.
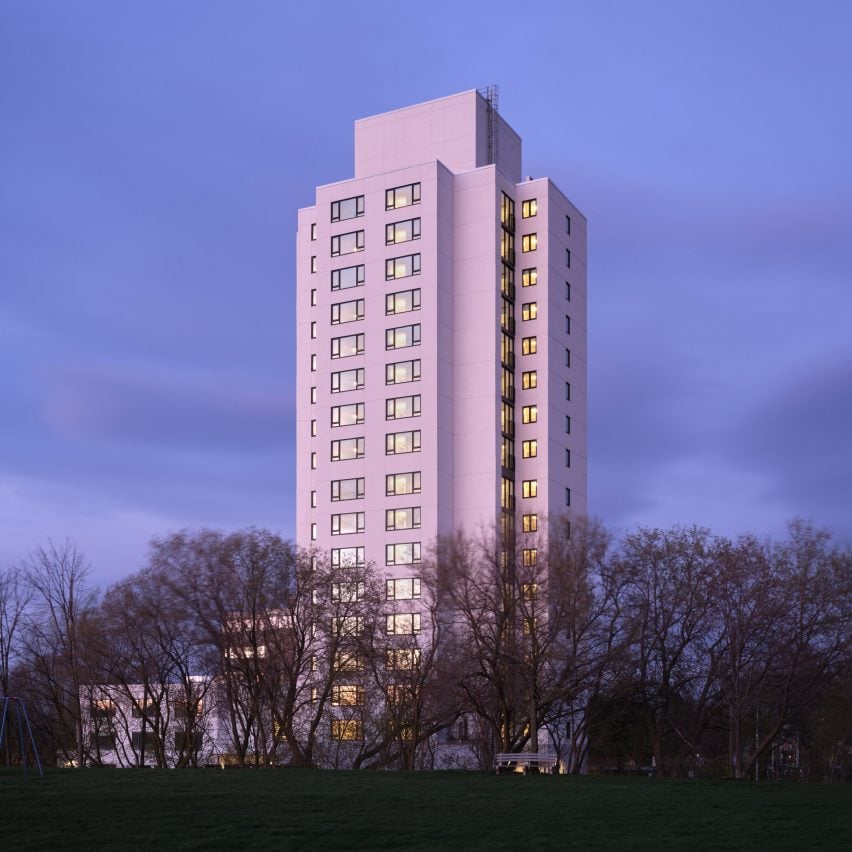
Other Passivhaus projects in Canada include WKK Architects' proposed 1075 Nelson Street skyscraper in Vancouver, which, when finished, will become the tallest of its kind building in the world.
Project credits:
Architect team: Graeme Stewart, Ya'el Santopinto, Mikael Sydor, Carolina Streber, Rui Felix, Leah Gibling, Danielle McIntyre, Abbi Kusch, Lauren Marshal
Structural: Entuitive Corporation
Mechanical: Reinbold Engineering Group
Electrical: Nemetz (S/A) and Associates
Landscape: ERA Architects
Interiors: ERA Architects
Contractor: PCL Construction
Passive House consultant: JMV Consulting & Transsolar Klimaengineering
Third-party Passive House certifier: Herz & Lang
Envelope: Entuitive Corporation
Elevator: Soberman Engineering
Code: LMDG Building Code Consultants
Commissioning: CFMS West Consulting
Hazardous materials: Pinchin Limited
Security/telecommunications: Zerobit1
Construction consultant: SCR Consulting
